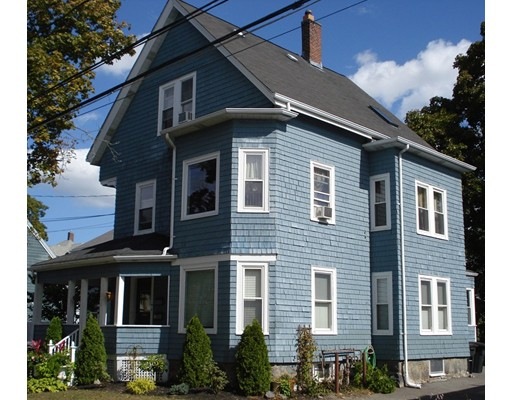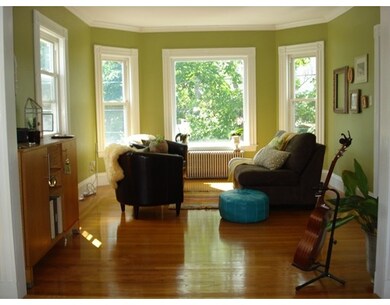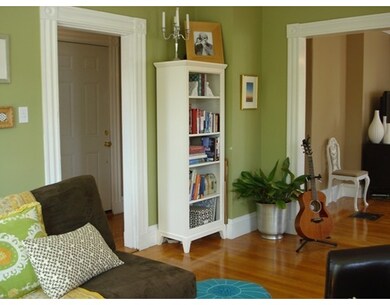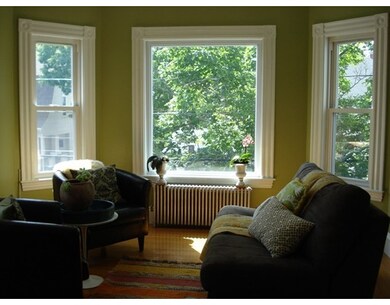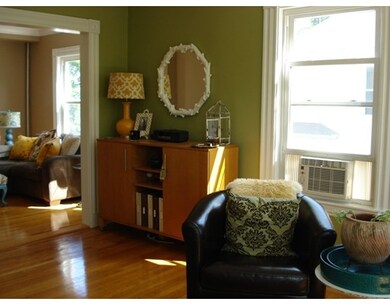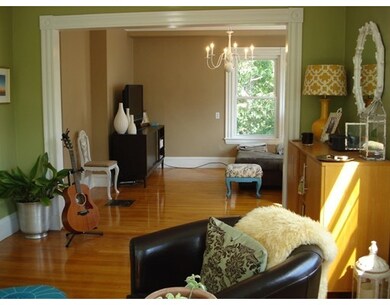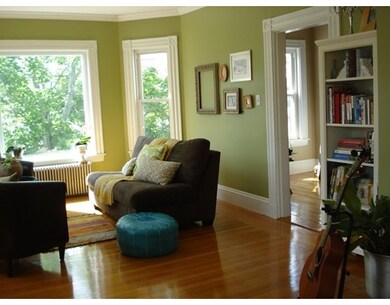
230 Lowell St Unit 2 Waltham, MA 02453
South Side NeighborhoodAbout This Home
As of October 2021*****Multiple Offers**** Welcome to 230 Lowell Street, Unit 2, South Waltham. Updated and spacious penthouse unit with all the bells and whistles. Gas cooking in newer expanded eat-in kitchen with black galaxy granite countertops, expanded granite peninsula, tin tile backsplash, pot racks, maple cabinets and track lighting - a chef's delight! Large, bright dining room just off kitchen for more formal gatherings. Sunny living room with picture window to fit all lifestyles. Sizeable master with skylights and additional closet space plus en-suite full bathroom. Large second bedroom or utilize as office space. In-unit laundry! Commanding back deck for 3 season enjoyment. Lush back yard. Big front porch. Deeded off-steet parking for 6 cars. Whole house fan. Basement storage space. Near Newton line. Close to 95, 20, 30, 90 and 2. Walk to Moody Street restaurants, shops & all conveniences. Easy-to-catch buses & convenient local train stations.
Last Agent to Sell the Property
Coldwell Banker Realty - Waltham Listed on: 06/08/2016

Last Buyer's Agent
Peter Labranche
Coldwell Banker Realty - Newton

Property Details
Home Type
Condominium
Est. Annual Taxes
$6,556
Year Built
1900
Lot Details
0
Listing Details
- Unit Level: 2
- Unit Placement: Top/Penthouse
- Property Type: Condominium/Co-Op
- Other Agent: 2.50
- Lead Paint: Unknown
- Year Round: Yes
- Special Features: None
- Property Sub Type: Condos
- Year Built: 1900
Interior Features
- Appliances: Range, Dishwasher, Disposal, Refrigerator, Washer, Dryer
- Has Basement: Yes
- Primary Bathroom: Yes
- Number of Rooms: 6
- Amenities: Public Transportation, Shopping, Park, Medical Facility, Laundromat, Highway Access, House of Worship, Public School, T-Station, University
- Electric: 100 Amps
- Energy: Insulated Windows, Insulated Doors, Prog. Thermostat
- Flooring: Hardwood
- Insulation: Full
- Interior Amenities: Cable Available, Whole House Fan
- Bedroom 2: Third Floor, 14X13
- Bathroom #1: Second Floor, 9X6
- Bathroom #2: Third Floor, 13X5
- Kitchen: Second Floor, 20X16
- Laundry Room: Second Floor
- Living Room: Second Floor, 16X12
- Master Bedroom: Third Floor, 22X14
- Master Bedroom Description: Bathroom - Full, Skylight, Closet - Walk-in, Closet, Flooring - Hardwood
- Dining Room: Second Floor, 15X13
- No Living Levels: 2
Exterior Features
- Roof: Asphalt/Fiberglass Shingles
- Construction: Frame
- Exterior: Wood
- Exterior Unit Features: Porch, Deck, Garden Area
Garage/Parking
- Parking: Off-Street, Tandem, Deeded
- Parking Spaces: 6
Utilities
- Cooling: Window AC
- Heating: Steam, Oil
- Heat Zones: 1
- Hot Water: Oil
- Utility Connections: for Gas Range, for Electric Oven, for Electric Dryer, Washer Hookup
- Sewer: City/Town Sewer
- Water: City/Town Water
Condo/Co-op/Association
- Condominium Name: 230 Lowell Street Condominium
- Association Fee Includes: Electric, Water, Master Insurance, Reserve Funds
- Management: Owner Association
- Pets Allowed: Yes w/ Restrictions
- No Units: 2
- Unit Building: 2
Fee Information
- Fee Interval: Monthly
Schools
- Elementary School: Whittemore
- Middle School: McDevitt
- High School: Waltham
Lot Info
- Assessor Parcel Number: M:077 B:021 L:0017 002
- Zoning: RES
- Lot: 17 002
Ownership History
Purchase Details
Home Financials for this Owner
Home Financials are based on the most recent Mortgage that was taken out on this home.Purchase Details
Home Financials for this Owner
Home Financials are based on the most recent Mortgage that was taken out on this home.Similar Homes in the area
Home Values in the Area
Average Home Value in this Area
Purchase History
| Date | Type | Sale Price | Title Company |
|---|---|---|---|
| Condominium Deed | $639,900 | None Available | |
| Deed | $387,000 | -- |
Mortgage History
| Date | Status | Loan Amount | Loan Type |
|---|---|---|---|
| Open | $524,718 | Purchase Money Mortgage | |
| Previous Owner | $223,000 | No Value Available | |
| Previous Owner | $237,000 | Purchase Money Mortgage |
Property History
| Date | Event | Price | Change | Sq Ft Price |
|---|---|---|---|---|
| 10/01/2021 10/01/21 | Sold | $639,900 | 0.0% | $383 / Sq Ft |
| 08/11/2021 08/11/21 | Pending | -- | -- | -- |
| 07/12/2021 07/12/21 | Price Changed | $639,900 | -5.9% | $383 / Sq Ft |
| 04/13/2021 04/13/21 | For Sale | $679,900 | 0.0% | $407 / Sq Ft |
| 02/13/2019 02/13/19 | Rented | $2,400 | 0.0% | -- |
| 02/11/2019 02/11/19 | Under Contract | -- | -- | -- |
| 01/15/2019 01/15/19 | For Rent | $2,400 | +4.3% | -- |
| 09/20/2016 09/20/16 | Rented | $2,300 | 0.0% | -- |
| 09/15/2016 09/15/16 | Under Contract | -- | -- | -- |
| 08/09/2016 08/09/16 | Price Changed | $2,300 | -8.0% | $1 / Sq Ft |
| 07/29/2016 07/29/16 | For Rent | $2,500 | 0.0% | -- |
| 07/27/2016 07/27/16 | Sold | $485,000 | +21.3% | $290 / Sq Ft |
| 06/16/2016 06/16/16 | Pending | -- | -- | -- |
| 06/08/2016 06/08/16 | For Sale | $399,900 | -- | $239 / Sq Ft |
Tax History Compared to Growth
Tax History
| Year | Tax Paid | Tax Assessment Tax Assessment Total Assessment is a certain percentage of the fair market value that is determined by local assessors to be the total taxable value of land and additions on the property. | Land | Improvement |
|---|---|---|---|---|
| 2025 | $6,556 | $667,600 | $0 | $667,600 |
| 2024 | $6,288 | $652,300 | $0 | $652,300 |
| 2023 | $6,534 | $633,100 | $0 | $633,100 |
| 2022 | $7,486 | $672,000 | $0 | $672,000 |
| 2021 | $7,185 | $634,700 | $0 | $634,700 |
| 2020 | $7,027 | $588,000 | $0 | $588,000 |
| 2019 | $7,054 | $557,200 | $0 | $557,200 |
| 2018 | $3,180 | $438,800 | $0 | $438,800 |
| 2017 | $5,423 | $431,800 | $0 | $431,800 |
| 2016 | $5,285 | $431,800 | $0 | $431,800 |
| 2015 | $4,544 | $346,100 | $0 | $346,100 |
Agents Affiliated with this Home
-
Dave DiGregorio Jr.

Seller's Agent in 2021
Dave DiGregorio Jr.
Coldwell Banker Realty - Waltham
(617) 909-7888
51 in this area
619 Total Sales
-
D
Buyer's Agent in 2021
Daniel Kessinger
Redfin Corp.
-
Mike DeStefano

Seller's Agent in 2019
Mike DeStefano
Coldwell Banker Realty - Waltham
(781) 929-4921
3 in this area
142 Total Sales
-
C
Buyer's Agent in 2019
Chris Robichaud
Gibson Sothebys International Realty
-
T
Buyer's Agent in 2016
Terence Egan
Redfin Corp.
-
P
Buyer's Agent in 2016
Peter Labranche
Coldwell Banker Realty - Newton
Map
Source: MLS Property Information Network (MLS PIN)
MLS Number: 72019028
APN: WALT-000077-000021-000017-000002
- 181 Robbins St Unit 3
- 210-212 Brown St
- 134 Brown St
- 125 Ash St Unit 1
- 40 Myrtle St Unit 9
- 132 Myrtle St Unit 1
- 15 Alder St Unit 1
- 73 Cherry St Unit 1
- 50 Falmouth Rd
- 334 River St
- 17 Robbins St Unit 2-2
- 88 Lexington St
- 308 Newton St Unit 2
- 306 Newton St
- 9 Robbins St
- 23 Sylvester Rd
- 30 Jerome Ave
- 137 Russell Rd
- 50 Smith Ave
- 101-103 Lexington St
