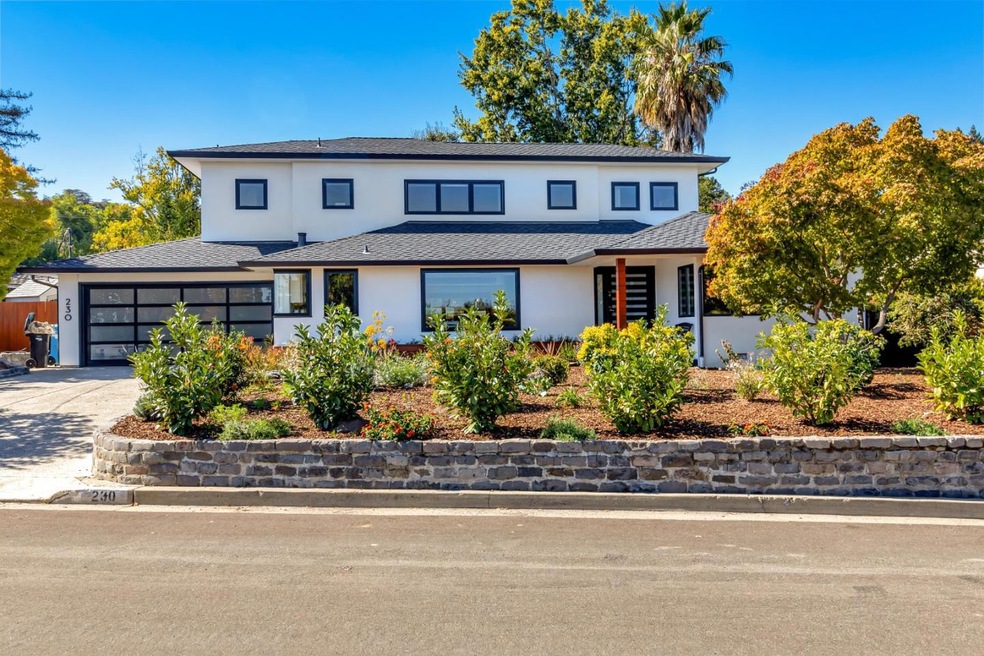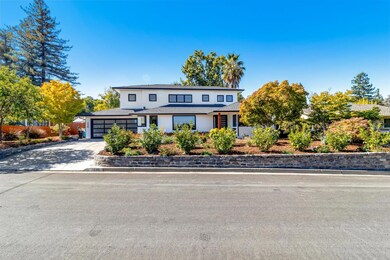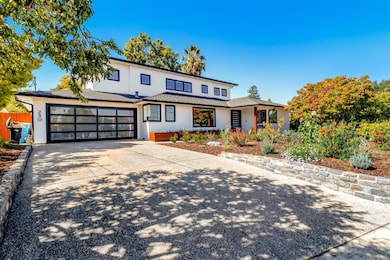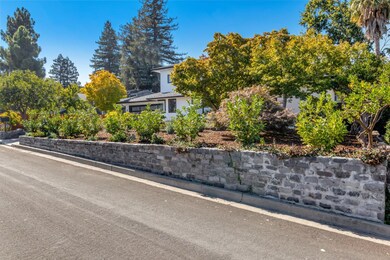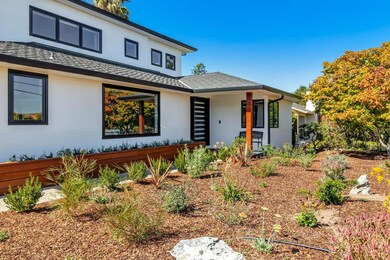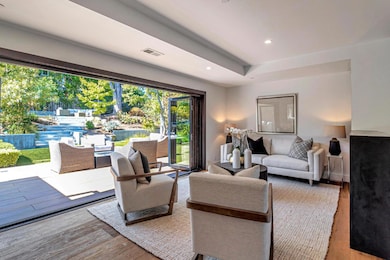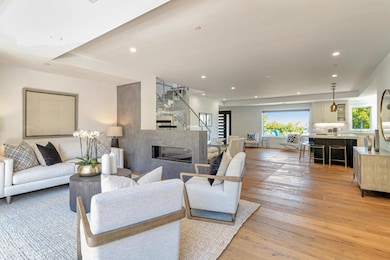
230 S Balsamina Way Portola Valley, CA 94028
Highlights
- Wine Cellar
- Primary Bedroom Suite
- Two Way Fireplace
- Las Lomitas Elementary School Rated A+
- View of Hills
- Wood Flooring
About This Home
As of November 2023With its modern design and open floor plan, you'll delight in spacious sun-filled rooms, as you explore this 5-bedroom, 3-bathroom home which has been exquisitely updated and remodeled. Beautiful European oak flooring in living area & bedrooms. Kitchen features Carrera marble counters, custom cabinetry, Thermador appliances, & a walk-in pantry. 3 downstairs bedrooms, including an ensuite. Hall bathroom with marble counters & beautiful tile floors. Don't miss the stunning wine room, with space for nearly 200 bottles. Beautiful cast link open staircase imported from Italy. Upstairs has 2 bedrooms including a large primary suite with walk-in closets & spa-like bathroom. Offering the best of California living, the interior flows seamlessly to the outdoors through the La Cantina 5-panel folding door. The backyard is an oasis-like retreat with a kitchen, fire pit table, & multiple seating or dining areas. An attached two-car garage includes a car charger. Don't miss this rare opportunity.
Last Agent to Sell the Property
Coldwell Banker Realty License #02200663 Listed on: 10/16/2023

Home Details
Home Type
- Single Family
Est. Annual Taxes
- $51,869
Year Built
- Built in 1953
Lot Details
- 9,901 Sq Ft Lot
- Wood Fence
- Sprinklers on Timer
- Back Yard Fenced
- Zoning described as R10010
Parking
- 2 Car Garage
- Electric Vehicle Home Charger
Property Views
- Hills
- Neighborhood
Home Design
- Modern Architecture
- Composition Roof
- Concrete Perimeter Foundation
- Stucco
Interior Spaces
- 2,990 Sq Ft Home
- 2-Story Property
- High Ceiling
- Two Way Fireplace
- Gas Fireplace
- Double Pane Windows
- Wine Cellar
- Family Room with Fireplace
- Great Room
- Dining Area
- Fire Sprinkler System
Kitchen
- Open to Family Room
- Breakfast Bar
- <<doubleOvenToken>>
- Electric Oven
- Gas Cooktop
- Range Hood
- <<microwave>>
- Dishwasher
- Kitchen Island
- Marble Countertops
- Disposal
Flooring
- Wood
- Stone
- Tile
Bedrooms and Bathrooms
- 5 Bedrooms
- Main Floor Bedroom
- Primary Bedroom Suite
- Walk-In Closet
- Bathroom on Main Level
- 3 Full Bathrooms
- Marble Bathroom Countertops
- Bidet
- <<tubWithShowerToken>>
- Bathtub Includes Tile Surround
- Walk-in Shower
Laundry
- Laundry in Utility Room
- Washer and Dryer
Outdoor Features
- Outdoor Fireplace
- Outdoor Kitchen
- Shed
- Barbecue Area
Utilities
- Forced Air Zoned Cooling and Heating System
- Tankless Water Heater
Listing and Financial Details
- Assessor Parcel Number 077-172-190
Ownership History
Purchase Details
Home Financials for this Owner
Home Financials are based on the most recent Mortgage that was taken out on this home.Purchase Details
Purchase Details
Home Financials for this Owner
Home Financials are based on the most recent Mortgage that was taken out on this home.Purchase Details
Home Financials for this Owner
Home Financials are based on the most recent Mortgage that was taken out on this home.Purchase Details
Similar Homes in Portola Valley, CA
Home Values in the Area
Average Home Value in this Area
Purchase History
| Date | Type | Sale Price | Title Company |
|---|---|---|---|
| Grant Deed | $4,550,000 | Lawyers Title Company | |
| Quit Claim Deed | -- | Douglas Barnes Llp | |
| Grant Deed | $2,011,000 | Cornerstone Title Company | |
| Interfamily Deed Transfer | -- | None Available | |
| Interfamily Deed Transfer | -- | None Available |
Mortgage History
| Date | Status | Loan Amount | Loan Type |
|---|---|---|---|
| Previous Owner | $1,600,000 | New Conventional | |
| Previous Owner | $1,450,000 | Adjustable Rate Mortgage/ARM | |
| Previous Owner | $0 | Credit Line Revolving | |
| Previous Owner | $195,000 | Credit Line Revolving | |
| Previous Owner | $1,365,000 | Adjustable Rate Mortgage/ARM | |
| Previous Owner | $596,000 | New Conventional | |
| Previous Owner | $39,037 | Unknown | |
| Previous Owner | $625,500 | Unknown | |
| Previous Owner | $676,000 | Unknown | |
| Previous Owner | $70,000 | Credit Line Revolving | |
| Previous Owner | $600,000 | Unknown | |
| Previous Owner | $50,000 | Credit Line Revolving | |
| Previous Owner | $500,000 | Unknown | |
| Previous Owner | $200,000 | Credit Line Revolving |
Property History
| Date | Event | Price | Change | Sq Ft Price |
|---|---|---|---|---|
| 11/14/2023 11/14/23 | Sold | $4,550,000 | +1.2% | $1,522 / Sq Ft |
| 10/27/2023 10/27/23 | Pending | -- | -- | -- |
| 10/16/2023 10/16/23 | For Sale | $4,495,000 | +123.6% | $1,503 / Sq Ft |
| 05/13/2014 05/13/14 | Sold | $2,010,000 | +23.7% | $1,243 / Sq Ft |
| 04/15/2014 04/15/14 | Pending | -- | -- | -- |
| 04/04/2014 04/04/14 | For Sale | $1,625,000 | -- | $1,005 / Sq Ft |
Tax History Compared to Growth
Tax History
| Year | Tax Paid | Tax Assessment Tax Assessment Total Assessment is a certain percentage of the fair market value that is determined by local assessors to be the total taxable value of land and additions on the property. | Land | Improvement |
|---|---|---|---|---|
| 2025 | $51,869 | $4,733,820 | $2,980,746 | $1,753,074 |
| 2023 | $51,869 | $2,996,133 | $2,069,023 | $927,110 |
| 2022 | $33,799 | $2,937,386 | $2,028,454 | $908,932 |
| 2021 | $33,268 | $2,879,792 | $1,988,681 | $891,111 |
| 2020 | $32,530 | $2,850,264 | $1,968,290 | $881,974 |
| 2019 | $33,508 | $2,624,918 | $1,929,697 | $695,221 |
| 2018 | $30,139 | $2,581,587 | $1,891,860 | $689,727 |
| 2017 | $24,658 | $2,124,106 | $1,854,765 | $269,341 |
| 2016 | $24,459 | $2,082,458 | $1,818,398 | $264,060 |
| 2015 | $23,979 | $2,051,178 | $1,791,084 | $260,094 |
| 2014 | $2,798 | $147,045 | $52,754 | $94,291 |
Agents Affiliated with this Home
-
Janeen Poutre
J
Seller's Agent in 2023
Janeen Poutre
Coldwell Banker Realty
(408) 209-6640
1 in this area
3 Total Sales
-
Colleen Cooley

Seller Co-Listing Agent in 2023
Colleen Cooley
Coldwell Banker Realty
(650) 704-6573
2 in this area
38 Total Sales
-
Denise Laugesen

Buyer's Agent in 2023
Denise Laugesen
KW Advisors
(650) 465-5742
1 in this area
123 Total Sales
-
K
Seller's Agent in 2014
Kristin Gray
Coldwell Banker Realty
-
Diyar Essaid

Buyer's Agent in 2014
Diyar Essaid
Coldwell Banker Realty
(650) 949-8525
1 in this area
104 Total Sales
Map
Source: MLSListings
MLS Number: ML81945139
APN: 077-172-190
- 3343 Alpine Rd
- 600 Westridge Dr
- 415 Golden Oak Dr
- 40 Tagus Ct
- 300 Cervantes Rd
- 45 Sneckner Ct
- 165 Golden Oak Dr
- 90 Bear Gulch Dr
- 2513 Alpine Rd
- 45 Bear Gulch Dr
- 10 Bear Gulch Dr
- 14449 Liddicoat Cir
- 675 Sharon Park Dr Unit 245
- 2435 Sharon Oaks Dr
- 2142 Sand Hill Rd
- 640 Los Trancos Rd
- 20 Meadow Ln
- 2140 Santa Cruz Ave Unit E104
- 2140 Santa Cruz Ave Unit B104
- 2140 Santa Cruz Ave Unit D207
