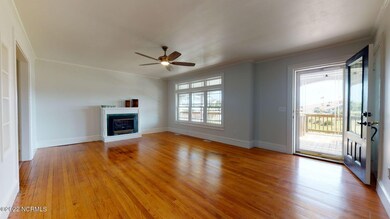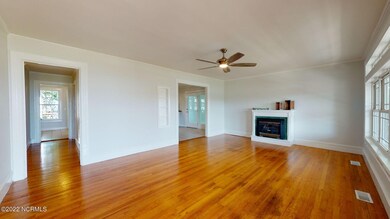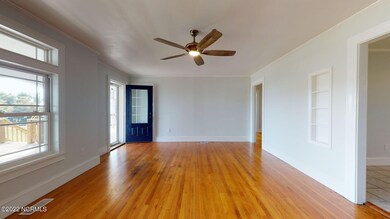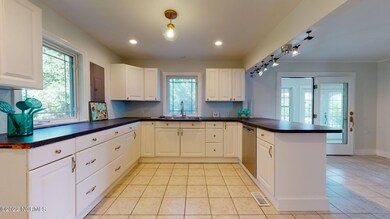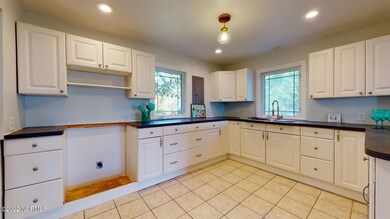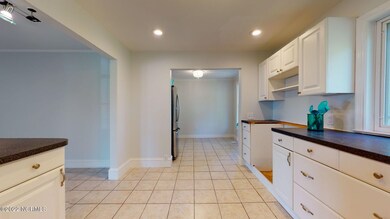
2300 Evans St Morehead City, NC 28557
Highlights
- Views of a Sound
- Main Floor Primary Bedroom
- Porch
- Morehead City Primary School Rated A-
- No HOA
- Forced Air Heating and Cooling System
About This Home
As of May 2022Second Row Downtown Morehead City Living. When the waterfront is this close and easy access to Downtown Morehead City you cannot afford to let this opportunity pass you by. Large Covered Water Side Front Porch Waterviews From Kitchen, Dining Room, Living Room, Sunroom, and Bedrooms. Open Concept Living/Dining/Kitchen Combo, Sunroom, Two Bedrooms Downstairs with Full Bath. 2 Bedrooms upstairs and a full bath. Private Garage/Workshop out back. Wonderful Private Back Yard For Additional Entertaining. This Home Has It All. Just Add Water To Your Lifestyle!!
Last Agent to Sell the Property
Linda Rike Real Estate License #280656/108865 Listed on: 03/11/2022
Home Details
Home Type
- Single Family
Est. Annual Taxes
- $21
Year Built
- Built in 1954
Lot Details
- 8,276 Sq Ft Lot
- Lot Dimensions are 50x100
- Property fronts an alley
Parking
- Unpaved Parking
Property Views
- Views of a Sound
- Intracoastal Views
Home Design
- Brick Foundation
- Wood Frame Construction
- Shingle Roof
- Stick Built Home
Interior Spaces
- 2,266 Sq Ft Home
- 2-Story Property
- Ceiling Fan
- Blinds
- Combination Dining and Living Room
Bedrooms and Bathrooms
- 4 Bedrooms
- Primary Bedroom on Main
- 2 Full Bathrooms
- Walk-in Shower
Outdoor Features
- Porch
Utilities
- Forced Air Heating and Cooling System
- Propane
- Fuel Tank
Community Details
- No Home Owners Association
Listing and Financial Details
- Assessor Parcel Number 638617016537000
Ownership History
Purchase Details
Purchase Details
Similar Homes in Morehead City, NC
Home Values in the Area
Average Home Value in this Area
Purchase History
| Date | Type | Sale Price | Title Company |
|---|---|---|---|
| Deed | -- | -- | |
| Deed | -- | -- |
Mortgage History
| Date | Status | Loan Amount | Loan Type |
|---|---|---|---|
| Open | $35,000 | New Conventional |
Property History
| Date | Event | Price | Change | Sq Ft Price |
|---|---|---|---|---|
| 06/09/2025 06/09/25 | Rented | $2,600 | 0.0% | -- |
| 05/02/2025 05/02/25 | For Sale | $699,000 | 0.0% | $314 / Sq Ft |
| 02/24/2025 02/24/25 | Price Changed | $2,700 | -3.6% | $1 / Sq Ft |
| 02/10/2025 02/10/25 | For Rent | $2,800 | 0.0% | -- |
| 11/29/2024 11/29/24 | Price Changed | $725,000 | -12.6% | $326 / Sq Ft |
| 09/25/2024 09/25/24 | Price Changed | $829,500 | -2.4% | $373 / Sq Ft |
| 04/29/2024 04/29/24 | For Sale | $849,500 | +104.7% | $382 / Sq Ft |
| 05/11/2022 05/11/22 | Sold | $415,000 | -7.8% | $183 / Sq Ft |
| 03/26/2022 03/26/22 | Pending | -- | -- | -- |
| 03/11/2022 03/11/22 | For Sale | $450,000 | -- | $199 / Sq Ft |
Tax History Compared to Growth
Tax History
| Year | Tax Paid | Tax Assessment Tax Assessment Total Assessment is a certain percentage of the fair market value that is determined by local assessors to be the total taxable value of land and additions on the property. | Land | Improvement |
|---|---|---|---|---|
| 2024 | $21 | $261,698 | $116,000 | $145,698 |
| 2023 | $722 | $207,975 | $116,000 | $91,975 |
| 2022 | $701 | $207,975 | $116,000 | $91,975 |
| 2021 | $701 | $207,975 | $116,000 | $91,975 |
| 2020 | $701 | $207,975 | $116,000 | $91,975 |
| 2019 | $739 | $233,705 | $123,250 | $110,455 |
| 2017 | $739 | $233,705 | $123,250 | $110,455 |
| 2016 | $739 | $233,705 | $123,250 | $110,455 |
| 2015 | $716 | $233,705 | $123,250 | $110,455 |
| 2014 | $731 | $238,782 | $117,130 | $121,652 |
Agents Affiliated with this Home
-
Pam Bird

Seller's Agent in 2025
Pam Bird
Al Williams Properties
(252) 241-0160
52 in this area
186 Total Sales
-
Daniel Wu

Seller's Agent in 2025
Daniel Wu
Jade Realty
(252) 412-4137
7 in this area
95 Total Sales
-
Kelinda & Linda Rike

Seller's Agent in 2022
Kelinda & Linda Rike
Linda Rike Real Estate
(252) 422-6922
115 in this area
403 Total Sales
Map
Source: Hive MLS
MLS Number: 100316501
APN: 6386.17.01.6537000
- 2208 Evans St
- 2109 Arendell St
- 305 N 22nd St
- 2205 Bay St
- 2011 Fisher St
- 504 N 25th St
- 2310 Evans St
- 2807 Arendell St
- 2809 Arendell St
- 104 S 30th St
- 209 Church St
- 302 N 16th St
- 2411 Emeline Place
- 1505 Shepard St
- 1214 Avery St
- 914 Harrell Dr
- 3111 Arendell St
- 3200 Crystal Oaks Ln Unit 510
- 1407 Evans
- 1407 Arendell St

