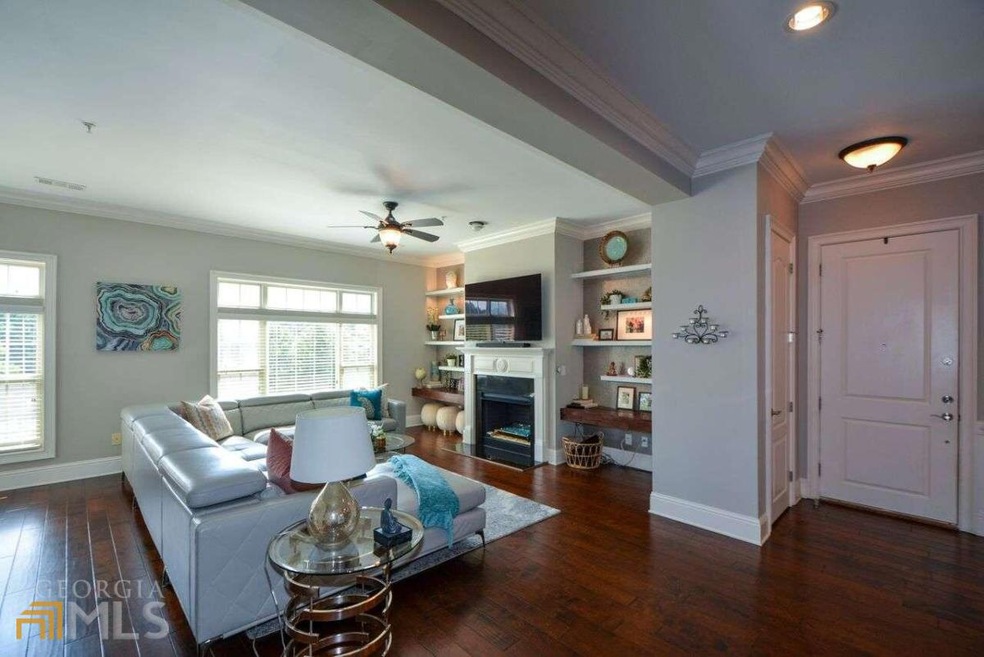Do not miss this rare opportunity in the heart of Dunwoody, located in the sought-after gated community, Sterling of Dunwoody. This immaculate condo is in the newest building, built in 2013, located on the top floor/corner unit with 11-foot ceilings. The two bedroom/two bath condo has a very open floorplan with tons of natural light. Loaded with upgrades, the condo features hardwood floors, stained cabinets, granite countertops, stainless appliances and extensive crown molding throughout. Recent updates include upgraded gas fireplace with decorative fire glass, modern floating shelves in the family room, fresh paint throughout and new HVAC unit. Recent building updates include new roof, and carpet throughout interior hallways. Enjoy sitting on your private balcony overlooking the beautiful community park and garden area. This gated community has incomparable amenities, including large pool with outdoor fireplace, clubhouse, fitness center, community garden beds, pet walk, grills and lawn area, plus covered residence parking and tons of guest parking. Minutes away from 285, Perimeter mall and a collection of restaurants & coffee shops. Top floor/corner units do not come available very often in this amazing community, it wonat last long!

