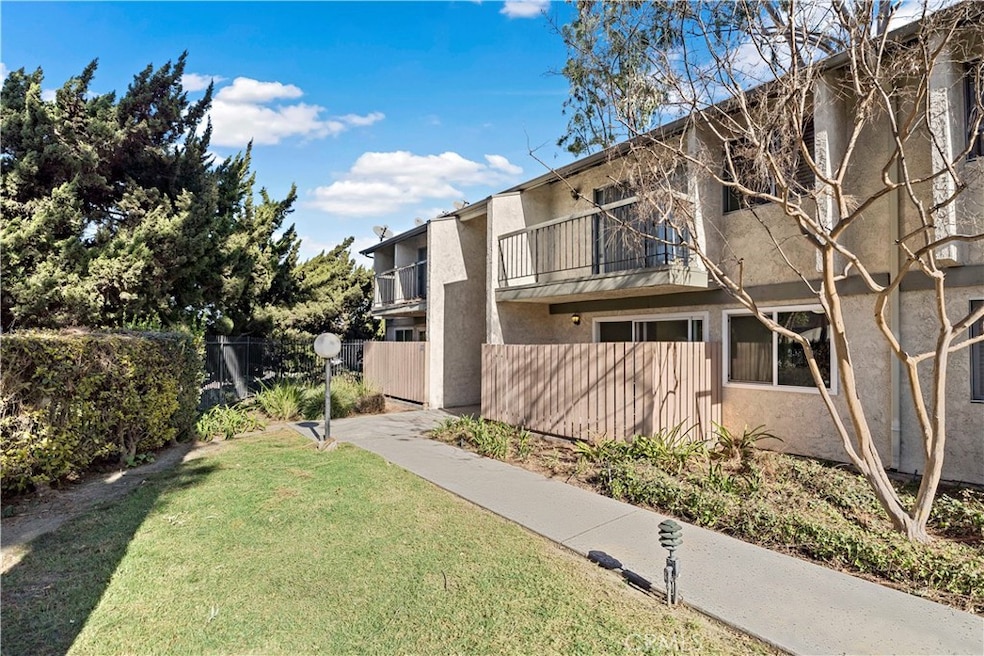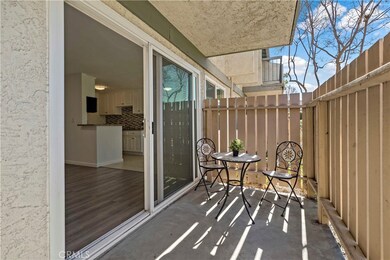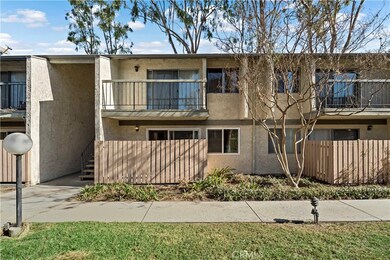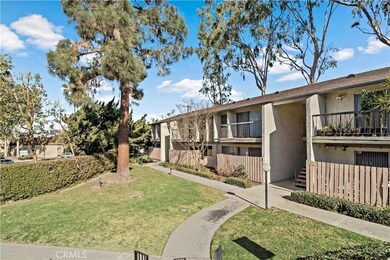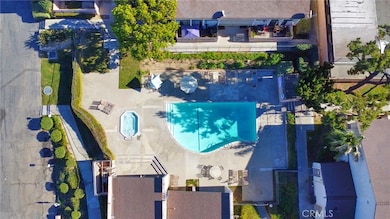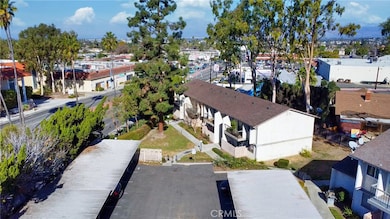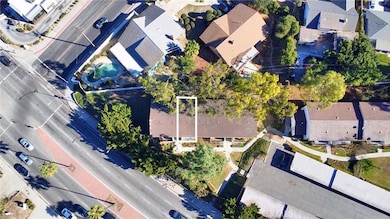
2300 S Hacienda Blvd Unit A2 Hacienda Heights, CA 91745
Highlights
- Spa
- 4.81 Acre Lot
- Granite Countertops
- Mesa Robles School Rated A
- Lanai
- Lawn
About This Home
As of April 2025This charming 1-bedroom downstairs unit is move-in ready, offering the perfect blend of comfort and convenience. The interior has been freshly painted, creating a clean and welcoming atmosphere throughout. The kitchen features beautiful granite countertops and stainless steel appliances. The open floor plan is enhanced by luxury vinyl plank flooring, creating a bright and airy feel with plenty of natural light. The fully remodeled bathroom offers modern finishes and a stylish design. Step outside to your private patio, ideal for relaxing or enjoying the outdoors. It includes a newer HVAC system and double-pane windows, along with a sliding door that further enhances the condo's energy efficiency and comfort.The unit includes two designated carport parking spaces. The HOA covers trash, water, and exterior insurance. There is a variety of amenities, including a sparkling pool, spa, clubhouse, BBQ grills, and a convenient on-site laundry room. Located within the highly acclaimed Hacienda La Puente School District, this home is just minutes from top-rated schools, shopping centers, restaurants, markets, banks, and bus stops, with easy access to the 60 Freeway.
Last Agent to Sell the Property
Wetrust Realty Brokerage Phone: 626-428-2700 License #01415929 Listed on: 01/17/2025

Property Details
Home Type
- Condominium
Est. Annual Taxes
- $3,605
Year Built
- Built in 1972
Lot Details
- Two or More Common Walls
- Lawn
HOA Fees
- $299 Monthly HOA Fees
Home Design
- Turnkey
Interior Spaces
- 664 Sq Ft Home
- 2-Story Property
- Living Room
- Dining Room
- Neighborhood Views
Kitchen
- Electric Range
- Granite Countertops
Flooring
- Laminate
- Tile
Bedrooms and Bathrooms
- 1 Main Level Bedroom
- 1 Full Bathroom
- <<tubWithShowerToken>>
Home Security
Parking
- 2 Parking Spaces
- 2 Detached Carport Spaces
- Parking Available
Outdoor Features
- Spa
- Patio
- Lanai
Utilities
- Central Heating and Cooling System
Listing and Financial Details
- Tax Lot 1,2
- Tax Tract Number 35593
- Assessor Parcel Number 8204003022
- $478 per year additional tax assessments
- Seller Considering Concessions
Community Details
Overview
- 108 Units
- Villa De Loma Association, Phone Number (626) 967-7921
- Lordon Management HOA
Recreation
- Community Pool
- Community Spa
Security
- Carbon Monoxide Detectors
- Fire and Smoke Detector
Ownership History
Purchase Details
Home Financials for this Owner
Home Financials are based on the most recent Mortgage that was taken out on this home.Purchase Details
Purchase Details
Purchase Details
Home Financials for this Owner
Home Financials are based on the most recent Mortgage that was taken out on this home.Purchase Details
Similar Homes in Hacienda Heights, CA
Home Values in the Area
Average Home Value in this Area
Purchase History
| Date | Type | Sale Price | Title Company |
|---|---|---|---|
| Grant Deed | $255,000 | Corinthian Title Company Inc | |
| Interfamily Deed Transfer | -- | None Available | |
| Interfamily Deed Transfer | -- | None Available | |
| Interfamily Deed Transfer | -- | -- | |
| Interfamily Deed Transfer | -- | -- |
Mortgage History
| Date | Status | Loan Amount | Loan Type |
|---|---|---|---|
| Open | $204,000 | New Conventional | |
| Previous Owner | $97,600 | New Conventional | |
| Previous Owner | $122,500 | New Conventional |
Property History
| Date | Event | Price | Change | Sq Ft Price |
|---|---|---|---|---|
| 04/21/2025 04/21/25 | Sold | $389,000 | -2.5% | $586 / Sq Ft |
| 02/21/2025 02/21/25 | Price Changed | $399,000 | -1.5% | $601 / Sq Ft |
| 02/12/2025 02/12/25 | Price Changed | $405,000 | -1.9% | $610 / Sq Ft |
| 01/17/2025 01/17/25 | For Sale | $413,000 | +62.0% | $622 / Sq Ft |
| 07/30/2019 07/30/19 | Sold | $255,000 | -5.1% | $384 / Sq Ft |
| 06/24/2019 06/24/19 | Price Changed | $268,800 | +8.0% | $405 / Sq Ft |
| 06/24/2019 06/24/19 | Price Changed | $248,800 | +8.2% | $375 / Sq Ft |
| 06/11/2019 06/11/19 | For Sale | $229,900 | -- | $346 / Sq Ft |
Tax History Compared to Growth
Tax History
| Year | Tax Paid | Tax Assessment Tax Assessment Total Assessment is a certain percentage of the fair market value that is determined by local assessors to be the total taxable value of land and additions on the property. | Land | Improvement |
|---|---|---|---|---|
| 2024 | $3,605 | $273,408 | $164,366 | $109,042 |
| 2023 | $3,544 | $268,048 | $161,144 | $106,904 |
| 2022 | $3,441 | $262,793 | $157,985 | $104,808 |
| 2021 | $3,382 | $257,641 | $154,888 | $102,753 |
| 2019 | $1,398 | $121,239 | $24,075 | $97,164 |
| 2018 | $1,683 | $118,862 | $23,603 | $95,259 |
| 2016 | $1,561 | $114,249 | $22,688 | $91,561 |
| 2015 | $1,533 | $112,534 | $22,348 | $90,186 |
| 2014 | $1,515 | $110,331 | $21,911 | $88,420 |
Agents Affiliated with this Home
-
Kitty Ho

Seller's Agent in 2025
Kitty Ho
Wetrust Realty
(626) 653-1300
4 in this area
94 Total Sales
-
Wen-Kai Li

Seller Co-Listing Agent in 2025
Wen-Kai Li
Wetrust Realty
(626) 822-1827
3 in this area
25 Total Sales
-
KHOAN VUONG
K
Buyer's Agent in 2025
KHOAN VUONG
Wetrust Realty
(626) 382-1688
1 in this area
1 Total Sale
-
Geri Kleinpell

Seller's Agent in 2019
Geri Kleinpell
Realty World First Choice
(562) 533-6168
5 in this area
15 Total Sales
Map
Source: California Regional Multiple Listing Service (CRMLS)
MLS Number: AR25011830
APN: 8204-003-022
- 2300 S Hacienda Blvd Unit D8
- 2300 S Hacienda Blvd Unit F8
- 15731 Tetley St Unit 6K
- 15770 Newton St
- 2408 S Hacienda Blvd Unit K2
- 2126 Montera Dr
- 15735 La Subida Dr Unit 2
- 2049 Wickshire Ave
- 1949 Lancewood Ave
- 1976 Galemont Ave
- 0 Newton St
- 2530 Glenstone Ave
- 15932 Kennard St
- 2440 Amelgado Dr
- 1729 Craigton Ave
- 2534 Angelcrest Dr
- 1804 Charlemont Ave
- 2047 Angelcrest Dr
- 2809 Ilopango Dr
- 15454 Facilidad St
