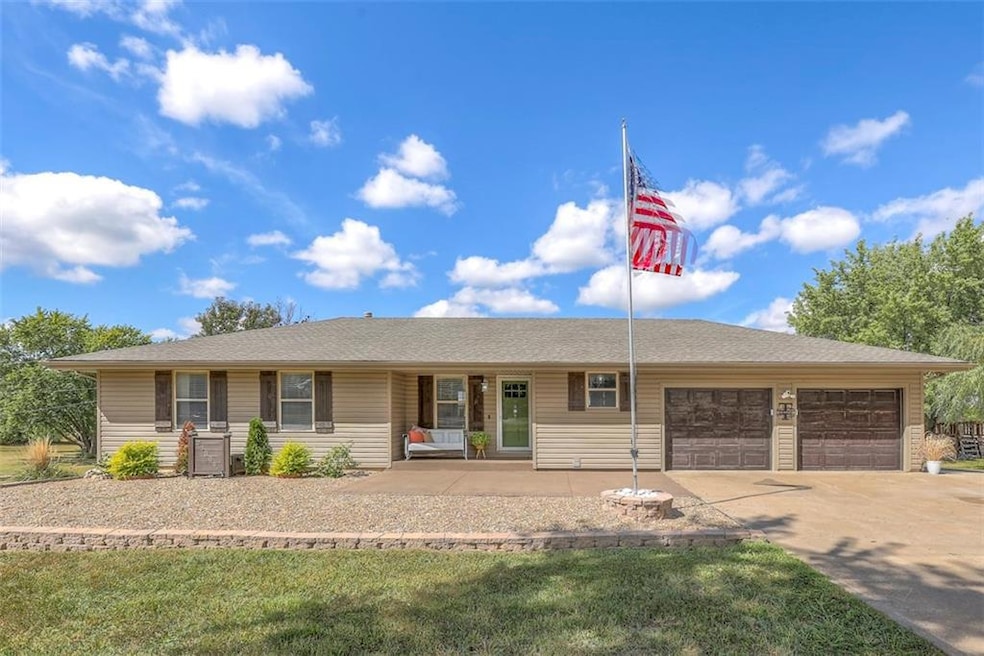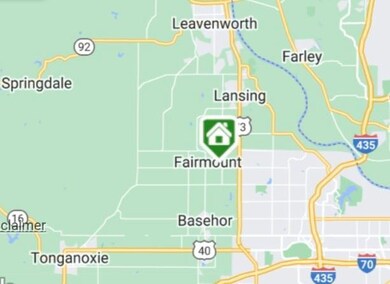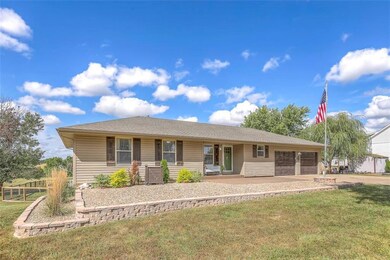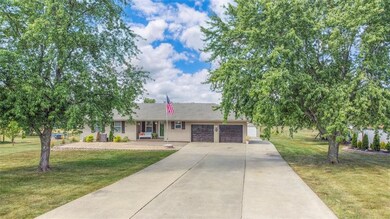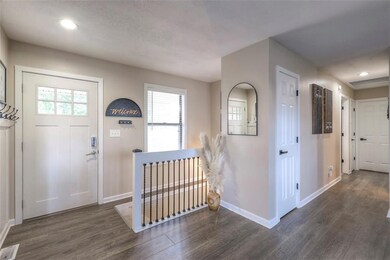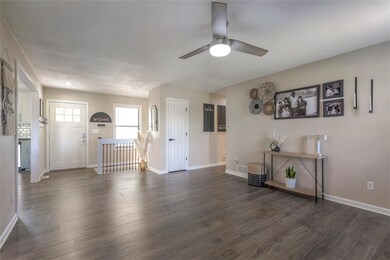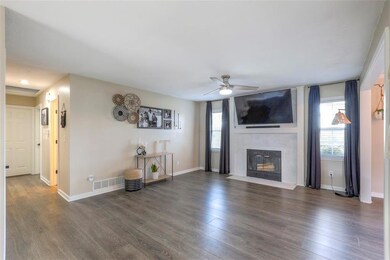
23009 148th St Leavenworth, KS 66048
Highlights
- Above Ground Pool
- 86,684 Sq Ft lot
- Living Room with Fireplace
- Lansing Middle 6-8 Rated A-
- Deck
- Ranch Style House
About This Home
As of February 2025Enjoy country life just minutes from city amenities! LOCATION is the key on this one...it's between Basehor and Lansing NOT in Leavenworth, just has a Leavenworth address. This charming updated ranch home is situated on a beautiful 2 acre lot in the highly desirable Lansing school district. Updates include new roof, Hvac, interior paint and floors to name a few. From the covered front porch step inside to an open floor plan with an updated kitchen featuring stained butcher block countertops with a stainless steel farmhouse sink. The dining area flows to the living room with a cozy fireplace for those cold winter nights. Hallway leads to updated full bath, 2 great sized bedrooms and the primary suite with full bath. Head downstairs to the finished walk out lower level family room w/fireplace, laundry room and 2 non-conforming bedrooms as well as a full bathroom. Huge deck off the dining area is perfect for entertaining and overlooks the pool for those hot summer days! Finally plenty of storage or uses for the 24x20 detached garage that has electricity and heat. Don't miss out on this truly unique home located on a quiet cul-de-sac between the Legends entertainment area and Lansing.
Last Agent to Sell the Property
ReeceNichols- Leawood Town Center Brokerage Phone: 913-961-0928 License #SP00226977 Listed on: 09/01/2024
Home Details
Home Type
- Single Family
Est. Annual Taxes
- $4,004
Year Built
- Built in 1987
Lot Details
- 1.99 Acre Lot
- Cul-De-Sac
- Paved or Partially Paved Lot
Parking
- 2 Car Garage
- Inside Entrance
- Garage Door Opener
Home Design
- Ranch Style House
- Traditional Architecture
- Composition Roof
- Vinyl Siding
Interior Spaces
- Ceiling Fan
- Wood Burning Fireplace
- Family Room
- Living Room with Fireplace
- 2 Fireplaces
- Dining Room
- Open Floorplan
- Laundry on lower level
Flooring
- Carpet
- Luxury Vinyl Plank Tile
Bedrooms and Bathrooms
- 3 Bedrooms
- 3 Full Bathrooms
Finished Basement
- Walk-Out Basement
- Fireplace in Basement
Outdoor Features
- Above Ground Pool
- Deck
- Porch
Utilities
- Central Air
- Heating System Uses Natural Gas
- Septic Tank
Community Details
- No Home Owners Association
Listing and Financial Details
- Assessor Parcel Number 151-11-0-00-01-011.00-0
- $0 special tax assessment
Ownership History
Purchase Details
Home Financials for this Owner
Home Financials are based on the most recent Mortgage that was taken out on this home.Purchase Details
Home Financials for this Owner
Home Financials are based on the most recent Mortgage that was taken out on this home.Purchase Details
Similar Homes in Leavenworth, KS
Home Values in the Area
Average Home Value in this Area
Purchase History
| Date | Type | Sale Price | Title Company |
|---|---|---|---|
| Warranty Deed | -- | Security 1St Title | |
| Grant Deed | $303,030 | Secured Title Kansas City | |
| Grant Deed | $87,000 | -- |
Mortgage History
| Date | Status | Loan Amount | Loan Type |
|---|---|---|---|
| Open | $389,500 | New Conventional | |
| Previous Owner | $242,424 | New Conventional | |
| Previous Owner | $242,424 | New Conventional |
Property History
| Date | Event | Price | Change | Sq Ft Price |
|---|---|---|---|---|
| 02/10/2025 02/10/25 | Sold | -- | -- | -- |
| 01/10/2025 01/10/25 | Pending | -- | -- | -- |
| 11/17/2024 11/17/24 | Price Changed | $425,000 | -5.6% | $171 / Sq Ft |
| 11/04/2024 11/04/24 | For Sale | $450,000 | 0.0% | $181 / Sq Ft |
| 10/26/2024 10/26/24 | Pending | -- | -- | -- |
| 10/11/2024 10/11/24 | Price Changed | $450,000 | -5.3% | $181 / Sq Ft |
| 09/19/2024 09/19/24 | For Sale | $475,000 | -- | $192 / Sq Ft |
Tax History Compared to Growth
Tax History
| Year | Tax Paid | Tax Assessment Tax Assessment Total Assessment is a certain percentage of the fair market value that is determined by local assessors to be the total taxable value of land and additions on the property. | Land | Improvement |
|---|---|---|---|---|
| 2023 | $4,004 | $37,870 | $9,412 | $28,458 |
| 2022 | $3,759 | $34,270 | $6,112 | $28,158 |
| 2021 | $3,313 | $29,934 | $5,247 | $24,687 |
| 2020 | $3,127 | $27,807 | $5,040 | $22,767 |
| 2019 | $2,772 | $24,853 | $4,695 | $20,158 |
| 2018 | $2,478 | $22,281 | $3,775 | $18,506 |
| 2017 | $2,342 | $21,019 | $3,591 | $17,428 |
| 2016 | $2,255 | $20,355 | $3,545 | $16,810 |
| 2015 | $2,157 | $19,515 | $3,545 | $15,970 |
| 2014 | $2,118 | $19,515 | $3,545 | $15,970 |
Agents Affiliated with this Home
-
Lisa Logan
L
Seller's Agent in 2025
Lisa Logan
ReeceNichols- Leawood Town Center
(913) 345-0700
2 in this area
16 Total Sales
-
Rob Ellerman

Seller Co-Listing Agent in 2025
Rob Ellerman
ReeceNichols - Lees Summit
(816) 304-4434
3 in this area
5,205 Total Sales
-
Danielle Thompson
D
Buyer's Agent in 2025
Danielle Thompson
BG & Associates LLC
(913) 297-0000
13 in this area
57 Total Sales
Map
Source: Heartland MLS
MLS Number: 2507841
APN: 151-11-0-00-01-011.00-0
- 14971 Fairmount Rd
- 15375 Roger Rd
- 14172 Rockaway Ct
- 14167 Ashbury Ct
- 14165 Ashbury Ct
- 22617 155th St
- 14168 Nicollete Ct
- 5025 146th St
- 5023 146th St
- 5005 146th St
- 5003 146th St
- 4967 146th St
- 4965 146th St
- 4906 N 145th St
- 5000 N 143rd St
- 24110 146th St
- 14145 Amanda Ln
- Lot 2 139th St
- 4722 Clubhouse Dr
- 14500 Aurora Ln
