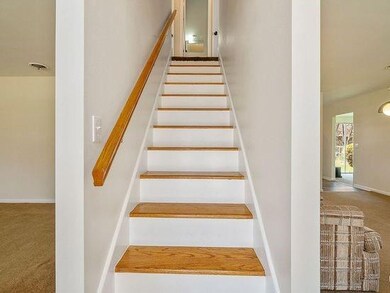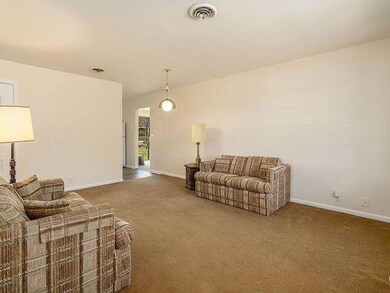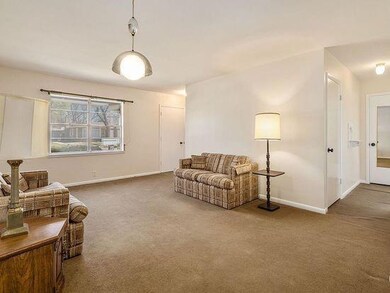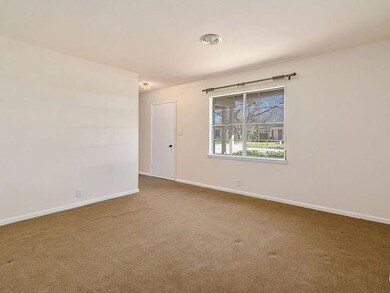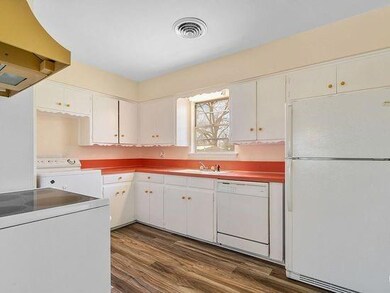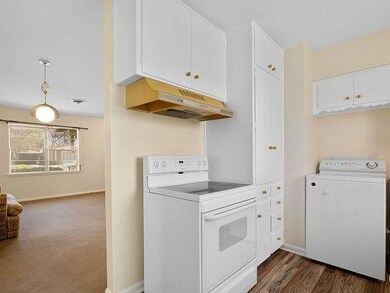
2301 Berkley St Brownwood, TX 76801
Highlights
- Wood Flooring
- Central Heating and Cooling System
- High Speed Internet
- East Elementary School Rated A-
About This Home
As of August 2021Charming & unique 2 story home on beautiful quiet street ; two living areas, Large dining sun room, large bedrooms, lots of closets and storage space, new paint throughout, new flooring kitchen, baths, laundry storage rooms, sprinkler system, extra spacious backyard. Upgrade options included
Great location, two story, private bedrooms, abundant closets & storage, two living areas, large dining, sun room, washer and dryer in home
Last Agent to Sell the Property
Central Metro Realty License #0707007 Listed on: 04/08/2021
Home Details
Home Type
- Single Family
Est. Annual Taxes
- $2,813
Year Built
- Built in 1961
Lot Details
- 6,360 Sq Ft Lot
Parking
- 2 Carport Spaces
Home Design
- Composition Roof
Interior Spaces
- 1,535 Sq Ft Home
- 2-Story Property
Kitchen
- Electric Range
- Dishwasher
Flooring
- Wood
- Carpet
- Laminate
Bedrooms and Bathrooms
- 3 Bedrooms
- 2 Full Bathrooms
Schools
- East Elementary School
- Brownwood Middle School
- Brownwood High School
Utilities
- Central Heating and Cooling System
- High Speed Internet
- Cable TV Available
Community Details
- Cheltenham Add Subdivision
Listing and Financial Details
- Assessor Parcel Number 000000051630
- Tax Block 2
- $1,970 per year unexempt tax
Ownership History
Purchase Details
Purchase Details
Purchase Details
Home Financials for this Owner
Home Financials are based on the most recent Mortgage that was taken out on this home.Similar Homes in Brownwood, TX
Home Values in the Area
Average Home Value in this Area
Purchase History
| Date | Type | Sale Price | Title Company |
|---|---|---|---|
| Trustee Deed | $118,332 | None Listed On Document | |
| Trustee Deed | $118,332 | None Listed On Document | |
| Vendors Lien | -- | First American Title |
Mortgage History
| Date | Status | Loan Amount | Loan Type |
|---|---|---|---|
| Previous Owner | $22,133 | FHA | |
| Previous Owner | $155,138 | FHA |
Property History
| Date | Event | Price | Change | Sq Ft Price |
|---|---|---|---|---|
| 03/15/2025 03/15/25 | For Sale | $139,900 | -6.7% | $91 / Sq Ft |
| 08/13/2021 08/13/21 | Sold | -- | -- | -- |
| 06/17/2021 06/17/21 | Pending | -- | -- | -- |
| 06/11/2021 06/11/21 | For Sale | $149,900 | 0.0% | $98 / Sq Ft |
| 05/28/2021 05/28/21 | Pending | -- | -- | -- |
| 05/22/2021 05/22/21 | Price Changed | $149,900 | -3.2% | $98 / Sq Ft |
| 05/18/2021 05/18/21 | Price Changed | $154,900 | -3.1% | $101 / Sq Ft |
| 05/07/2021 05/07/21 | For Sale | $159,900 | 0.0% | $104 / Sq Ft |
| 04/15/2021 04/15/21 | Pending | -- | -- | -- |
| 04/08/2021 04/08/21 | For Sale | $159,900 | -- | $104 / Sq Ft |
Tax History Compared to Growth
Tax History
| Year | Tax Paid | Tax Assessment Tax Assessment Total Assessment is a certain percentage of the fair market value that is determined by local assessors to be the total taxable value of land and additions on the property. | Land | Improvement |
|---|---|---|---|---|
| 2024 | $2,813 | $131,900 | $2,010 | $129,890 |
| 2023 | $2,911 | $134,750 | $2,490 | $132,260 |
| 2022 | $3,140 | $160,810 | $2,490 | $158,320 |
| 2021 | $3,583 | $147,200 | $2,570 | $144,630 |
| 2020 | $2,033 | $84,640 | $2,570 | $82,070 |
| 2019 | $1,918 | $76,860 | $2,570 | $74,290 |
| 2018 | $1,761 | $66,880 | $2,570 | $64,310 |
| 2017 | $1,719 | $66,880 | $2,570 | $64,310 |
| 2016 | $1,720 | $66,920 | $2,570 | $64,350 |
| 2015 | -- | $66,920 | $2,570 | $64,350 |
| 2014 | -- | $66,920 | $2,570 | $64,350 |
Agents Affiliated with this Home
-
Jonathan Layton

Seller's Agent in 2025
Jonathan Layton
Luxely Real Estate
(214) 516-5497
359 Total Sales
-
Emmanuel Ebi
E
Seller Co-Listing Agent in 2025
Emmanuel Ebi
Luxely Real Estate
(832) 574-9070
22 Total Sales
-
Sidney Covey

Seller's Agent in 2021
Sidney Covey
Central Metro Realty
(254) 718-2168
92 Total Sales
-
Rene Faubion
R
Buyer's Agent in 2021
Rene Faubion
Coldwell Banker - Mark Campbell & Assc
(325) 646-1547
3 Total Sales
Map
Source: North Texas Real Estate Information Systems (NTREIS)
MLS Number: 14551907
APN: 51630
- 2204 Dartmore St
- 2308 Dartmore St
- 2203 Southside Dr
- 2113 4th St
- 2411 Belmeade St
- 2202 Belmeade St
- 2206 Brooke Ln
- 2202 Brook Ln
- 2010 4th St
- 2110 Brook Ln
- 2108 Brook Ln
- 2203 Brook Ln
- 2113 Brook Ln
- 2111 Brook Ln
- 2001 Southside Dr
- 2111 Elizabeth Dr
- 2010 Brook Ln
- 2107 Elizabeth Dr
- 2209 9th St
- 1907 Southside Dr

