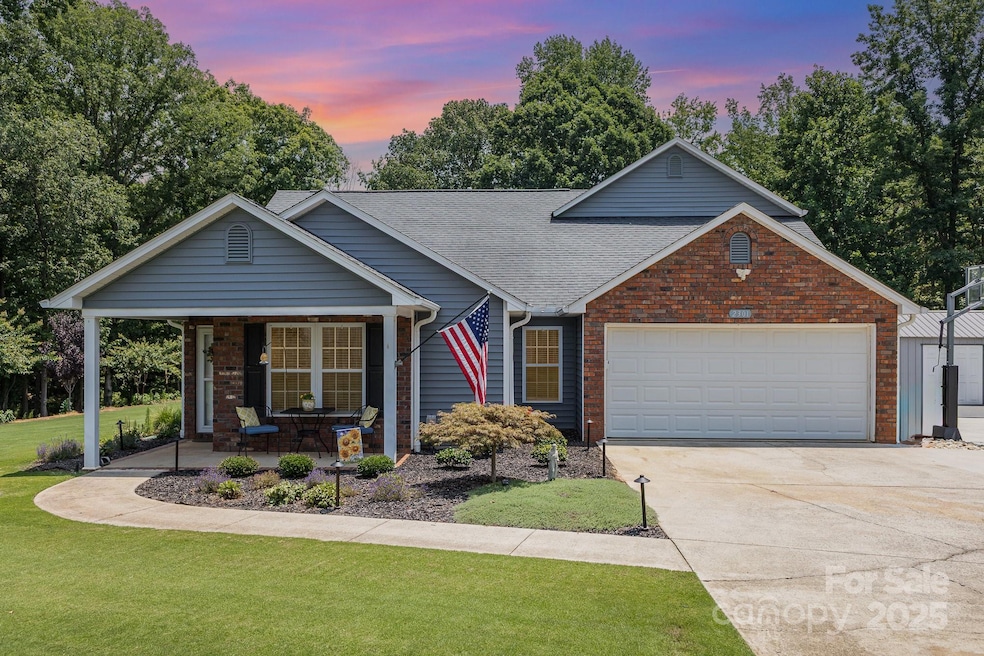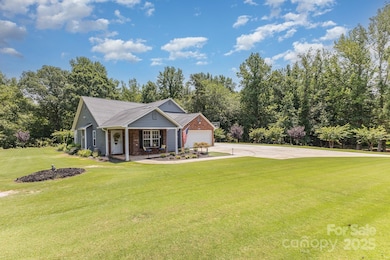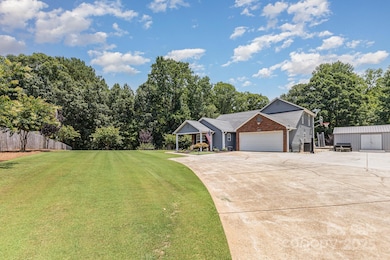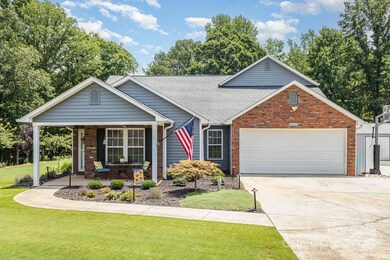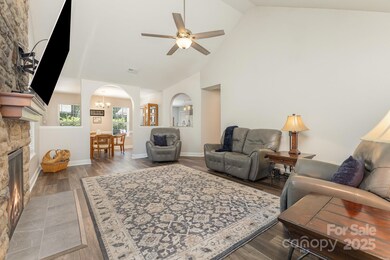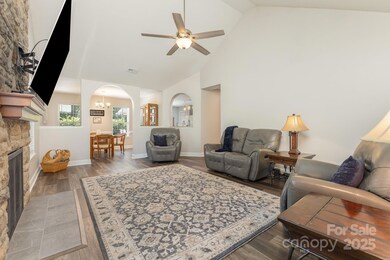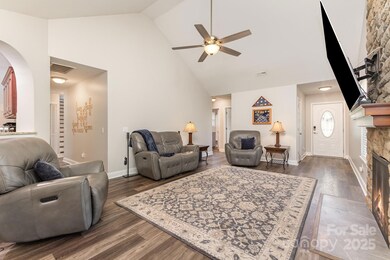
2301 Gleneagles Dr Unit 13 Monroe, NC 28110
Estimated payment $3,870/month
Highlights
- Heated Pool and Spa
- Cul-De-Sac
- Walk-In Closet
- Rocky River Elementary School Rated A-
- 2 Car Attached Garage
- Patio
About This Home
This beautifully maintained home offers the perfect blend of comfort and style, featuring an open layout with formal living and dining rooms, a spacious kitchen with granite counters and stainless appliances, and a main-level primary suite with a luxurious bath. Upstairs includes an additional bedroom, a flexible loft area, and ample storage. Step outside to your private oasis—a beautifully landscaped backyard with an in-ground spa pool and hot tub, all controlled by smartphone app for ultimate convenience. Enjoy serene views, remote controlled retractable patio awning, and plenty of space to relax or entertain. Located in the desirable Gleneagles community with easy access to I-485, shopping, dining, and schools.
Listing Agent
Carolina Living Associates LLC Brokerage Email: abby.stegall@eagleonline.net License #324213 Listed on: 07/17/2025

Open House Schedule
-
Saturday, July 19, 20252:00 to 4:00 pm7/19/2025 2:00:00 PM +00:007/19/2025 4:00:00 PM +00:00Add to Calendar
Home Details
Home Type
- Single Family
Est. Annual Taxes
- $3,232
Year Built
- Built in 2002
Lot Details
- Cul-De-Sac
- Partially Fenced Property
- Fenced Front Yard
- Irrigation
- Property is zoned AQ4
Parking
- 2 Car Attached Garage
- 2 Open Parking Spaces
Home Design
- Brick Exterior Construction
- Slab Foundation
Interior Spaces
- 1.5-Story Property
- Family Room with Fireplace
- Laundry Room
Kitchen
- Microwave
- Dishwasher
- Kitchen Island
- Disposal
Bedrooms and Bathrooms
- Walk-In Closet
- 3 Full Bathrooms
Pool
- Heated Pool and Spa
- Heated In Ground Pool
- Saltwater Pool
- Fence Around Pool
Outdoor Features
- Patio
- Shed
Schools
- Rocky River Elementary School
- Monroe Middle School
- Monroe High School
Utilities
- Central Heating and Cooling System
Community Details
- Gleneagles Subdivision
Listing and Financial Details
- Assessor Parcel Number 09307099
Map
Home Values in the Area
Average Home Value in this Area
Tax History
| Year | Tax Paid | Tax Assessment Tax Assessment Total Assessment is a certain percentage of the fair market value that is determined by local assessors to be the total taxable value of land and additions on the property. | Land | Improvement |
|---|---|---|---|---|
| 2024 | $3,232 | $296,400 | $39,200 | $257,200 |
| 2023 | $3,232 | $296,400 | $39,200 | $257,200 |
| 2022 | $3,101 | $284,400 | $39,200 | $245,200 |
| 2021 | $3,101 | $284,400 | $39,200 | $245,200 |
| 2020 | $2,496 | $185,330 | $31,530 | $153,800 |
| 2019 | $2,496 | $185,330 | $31,530 | $153,800 |
| 2018 | $1,132 | $183,730 | $31,530 | $152,200 |
| 2017 | $2,512 | $183,700 | $31,500 | $152,200 |
| 2016 | $2,485 | $183,730 | $31,530 | $152,200 |
| 2015 | $1,426 | $183,730 | $31,530 | $152,200 |
| 2014 | $2,138 | $175,280 | $43,540 | $131,740 |
Property History
| Date | Event | Price | Change | Sq Ft Price |
|---|---|---|---|---|
| 07/17/2025 07/17/25 | For Sale | $650,000 | -- | $309 / Sq Ft |
Purchase History
| Date | Type | Sale Price | Title Company |
|---|---|---|---|
| Warranty Deed | $189,000 | Barristers Title | |
| Warranty Deed | $375,000 | None Available | |
| Warranty Deed | $175,000 | First American Title Ins | |
| Warranty Deed | -- | -- | |
| Interfamily Deed Transfer | -- | -- | |
| Gift Deed | -- | -- | |
| Warranty Deed | $19,000 | -- |
Mortgage History
| Date | Status | Loan Amount | Loan Type |
|---|---|---|---|
| Open | $188,702 | VA | |
| Previous Owner | $194,455 | New Conventional | |
| Previous Owner | $199,000 | New Conventional | |
| Previous Owner | $170,813 | FHA | |
| Previous Owner | $171,830 | FHA | |
| Previous Owner | $44,000 | Credit Line Revolving | |
| Previous Owner | $98,800 | New Conventional | |
| Previous Owner | $25,000 | Credit Line Revolving | |
| Previous Owner | $15,000 | Credit Line Revolving | |
| Previous Owner | $94,000 | Unknown |
Similar Homes in Monroe, NC
Source: Canopy MLS (Canopy Realtor® Association)
MLS Number: 4281898
APN: 09-307-099
- 2210 Dawn Ridge
- 2210 Goldmine Rd
- 1210 Tabitha Ct
- 935 Wind Carved Ln
- 524 Hullview Vista
- 530 Hullview Vista
- 523 Hullview Vista
- 518 Hullview Vista
- 1502 W H Smith Dr
- 2124 Melton Rd
- 1601 Martin Luther King jr Blvd Unit 4
- 822 N Rocky River Rd Unit 4
- 1604 Village Grove Ln
- 1608 Village Grove Ln
- 447 Zender Ln
- 1618 Village Grove Ln
- 1650 Village Grove Ln
- 1702 Braemar Village Dr
- 451 Zender Ln
- 1704 Braemar Village Dr
- 2428 Hunters Way
- 2127 Dawn Ridge
- 1612 Village Grove Ln
- 443 Zender Ln
- 1630 Village Grove Ln
- 2653 Nelda Dr
- 1720 Braemar Village Dr
- 1741 Braemar Village Dr
- 1758 Braemar Village Dr
- 815 Skywatch Ln
- 1700 Vanderlyn St
- 529 Zermatt Ct
- 537 Zermatt Ct
- 1365 Secrest Commons Dr
- 1603 Tower Ct
- 2004 Fieldridge Ln
- 1345 Secrest Commons Dr
- 2309 Lorelei Terrace
- 2613 Nottingham Ln
- 2308 Kingstree Dr
