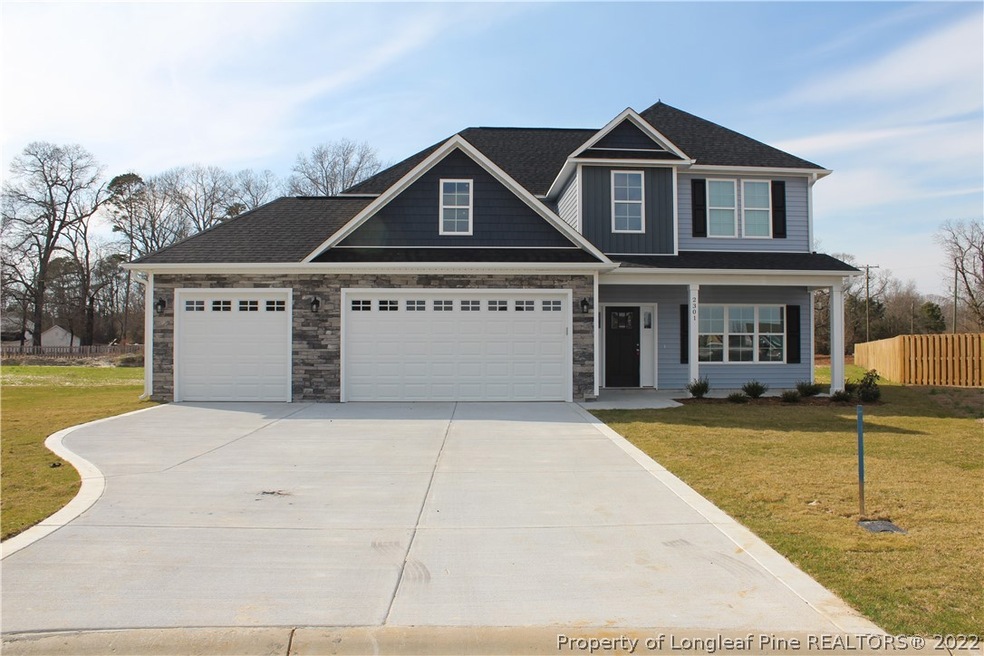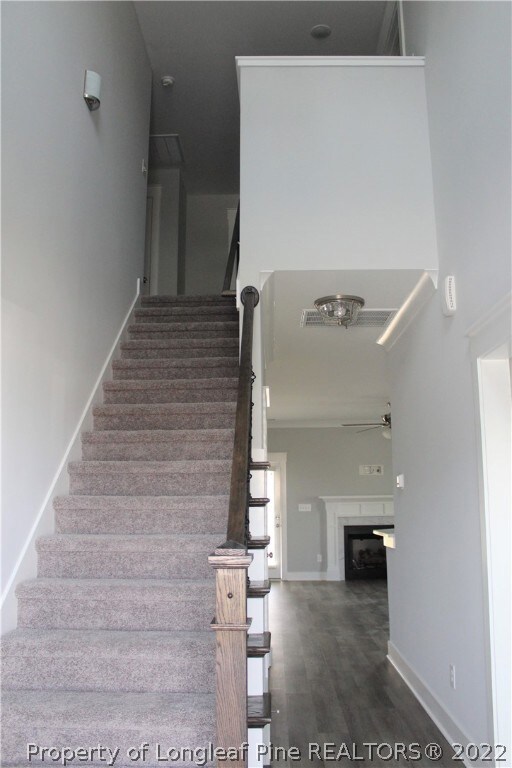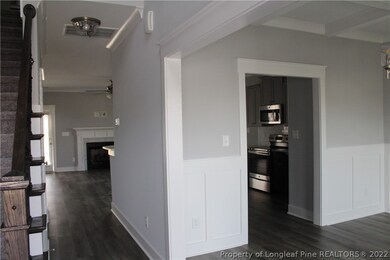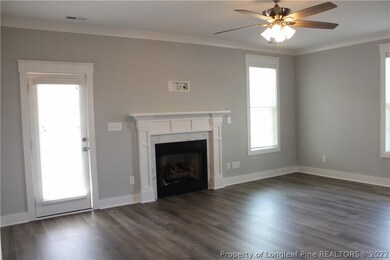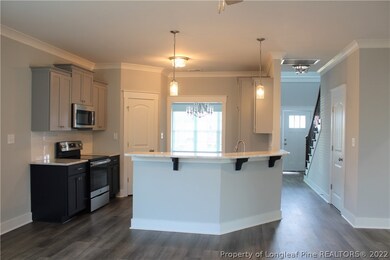
2301 Northway Ct Hope Mills, NC 28348
Grays Creek NeighborhoodHighlights
- Golf Course Community
- Main Floor Primary Bedroom
- Covered patio or porch
- New Construction
- Granite Countertops
- Breakfast Area or Nook
About This Home
As of March 2021This amazing two story home is perfect for everyone. This home has 5 bedrooms, (Master downstairs) 3.5 bathrooms, formal dining, large screened back porch, gutters, blinds and it is sitting on .88ac in a cul-de-sac!! Master bath has double vanity, garden tub, separate tiled shower w/door. Upstairs has 4 large bedrooms and 2 full baths. Formal dining room, open kitchen with beautiful bar overlooking the great room. Luxury vinyl plank throughout home except carpet in bedrooms and tile in wet areas. Easy 15 min drive to the shopping centers or Downtown Fayetteville and the new Woodpeckers ball field and stadium. Must see this one. 20 mins tops to Ft Bragg. It is one of the last 3 homes in phase 1. PWC water!! Excellent neighborhood and great community to live in. Cypress Lakes Golf Course is less than 1 mile away.
Last Agent to Sell the Property
CROSS CREEK REALTY & INSURANCE License #225887 Listed on: 02/01/2021
Home Details
Home Type
- Single Family
Est. Annual Taxes
- $2,497
Year Built
- Built in 2021 | New Construction
Lot Details
- 0.88 Acre Lot
- Cul-De-Sac
- Cleared Lot
HOA Fees
- $42 Monthly HOA Fees
Parking
- 3 Car Attached Garage
Home Design
- Slab Foundation
- Vinyl Siding
- Stone Veneer
Interior Spaces
- 2,469 Sq Ft Home
- 2-Story Property
- Tray Ceiling
- Ceiling Fan
- Gas Log Fireplace
- Blinds
- Entrance Foyer
- Formal Dining Room
Kitchen
- Breakfast Area or Nook
- Range<<rangeHoodToken>>
- <<microwave>>
- Dishwasher
- Granite Countertops
- Disposal
Flooring
- Carpet
- Ceramic Tile
- Luxury Vinyl Plank Tile
Bedrooms and Bathrooms
- 5 Bedrooms
- Primary Bedroom on Main
- Walk-In Closet
- Double Vanity
- Garden Bath
- Separate Shower
Laundry
- Laundry on main level
- Washer and Dryer Hookup
Home Security
- Home Security System
- Fire and Smoke Detector
Outdoor Features
- Covered patio or porch
- Stoop
Schools
- Alderman Road Elementary School
- Grays Creek Middle School
- Grays Creek Senior High School
Utilities
- Central Air
- Heat Pump System
- Septic Tank
Listing and Financial Details
- Exclusions: All Builders personal
- Home warranty included in the sale of the property
- Tax Lot 73
- Assessor Parcel Number 0432-81-8587
Community Details
Overview
- Sentinels Home Owners Association
- The Sentinels Subdivision
Recreation
- Golf Course Community
Ownership History
Purchase Details
Home Financials for this Owner
Home Financials are based on the most recent Mortgage that was taken out on this home.Purchase Details
Home Financials for this Owner
Home Financials are based on the most recent Mortgage that was taken out on this home.Similar Homes in Hope Mills, NC
Home Values in the Area
Average Home Value in this Area
Purchase History
| Date | Type | Sale Price | Title Company |
|---|---|---|---|
| Warranty Deed | $298,500 | None Available | |
| Warranty Deed | $100,000 | Beacon Title |
Mortgage History
| Date | Status | Loan Amount | Loan Type |
|---|---|---|---|
| Open | $309,246 | VA | |
| Previous Owner | $206,250 | Construction | |
| Previous Owner | $75,000 | Commercial |
Property History
| Date | Event | Price | Change | Sq Ft Price |
|---|---|---|---|---|
| 07/01/2025 07/01/25 | For Sale | $400,000 | +34.0% | $153 / Sq Ft |
| 03/31/2021 03/31/21 | Sold | $298,500 | 0.0% | $121 / Sq Ft |
| 02/01/2021 02/01/21 | Pending | -- | -- | -- |
| 02/01/2021 02/01/21 | For Sale | $298,500 | -- | $121 / Sq Ft |
Tax History Compared to Growth
Tax History
| Year | Tax Paid | Tax Assessment Tax Assessment Total Assessment is a certain percentage of the fair market value that is determined by local assessors to be the total taxable value of land and additions on the property. | Land | Improvement |
|---|---|---|---|---|
| 2024 | $2,497 | $261,684 | $40,000 | $221,684 |
| 2023 | $2,497 | $261,684 | $40,000 | $221,684 |
| 2022 | $2,423 | $261,684 | $40,000 | $221,684 |
| 2021 | $1,615 | $170,872 | $40,000 | $130,872 |
Agents Affiliated with this Home
-
Ashley Schaus

Seller's Agent in 2025
Ashley Schaus
KELLER WILLIAMS REALTY (PINEHURST)
(910) 600-3606
2 in this area
348 Total Sales
-
TAMMY ROBERTS
T
Seller's Agent in 2021
TAMMY ROBERTS
CROSS CREEK REALTY & INSURANCE
39 in this area
66 Total Sales
-
PAULINA SALAS
P
Buyer's Agent in 2021
PAULINA SALAS
COLDWELL BANKER ADVANTAGE - FAYETTEVILLE
(561) 701-2933
17 in this area
228 Total Sales
Map
Source: Longleaf Pine REALTORS®
MLS Number: 649444
APN: 0432-81-8587
- 2677 Cypress Lakes Rd
- 2671 Cypress Lakes Rd
- 5221 Thruway Rd
- 6805 Cooper Creek Dr
- 3453 Thrower Rd
- 2423 Cypress Lakes Rd
- 2409 Cypress Lakes Rd
- 2825 Sand Trap Ln
- 116 Bledsoe St
- 140 Bledsoe St
- 6062 Midus St
- 5350 Clubhouse Ln
- 5363 Clubhouse Ln
- 2017 Black Bear Ct Unit (Lot 4)
- 5811 Panther Dr
- 5829 Panther Dr
