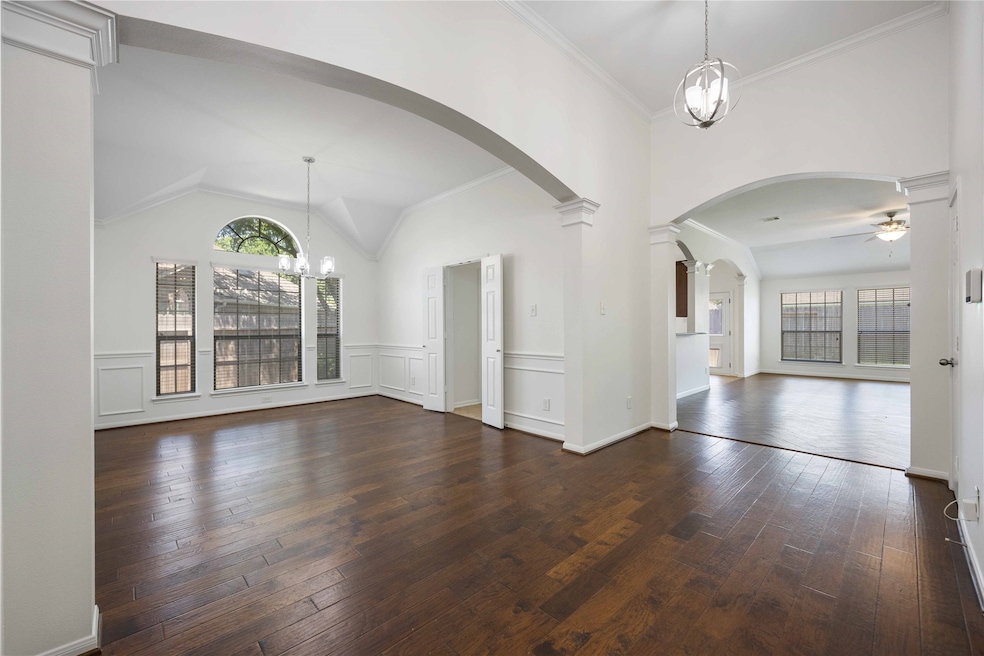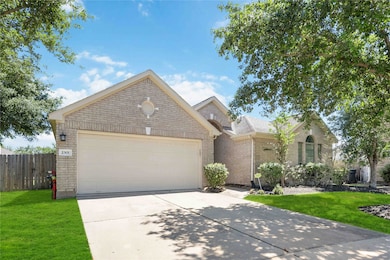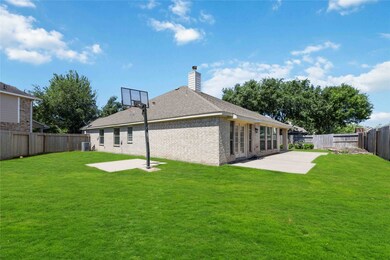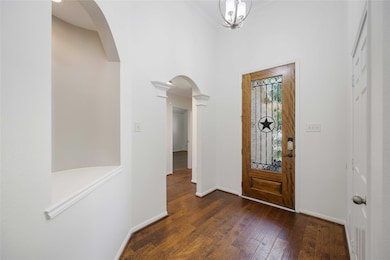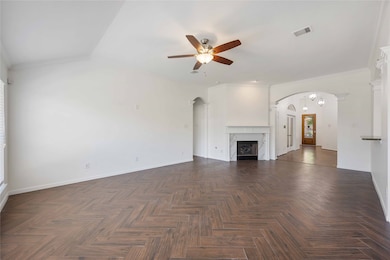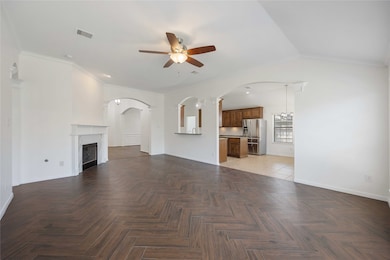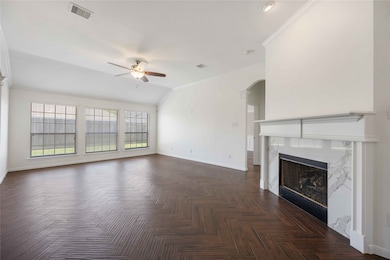2301 Shadow Canyon Ct Pearland, TX 77584
Shadow Creek Ranch NeighborhoodHighlights
- Traditional Architecture
- Community Pool
- 2 Car Attached Garage
- Laura Ingalls Wilder Rated A-
- Cul-De-Sac
- Oversized Parking
About This Home
Located in a quiet cul-de-sac, this stunning home offers 4 spacious bedrooms and 2 full bathrooms, the flexible 4th bedroom that can serve as a home office, gym, or guest suite. Zoned to the prestigious Shadow Creek High School, this home is move-in ready and filled with natural light throughout.
The kitchen features a large center island, a new decorative backsplash, 42-inch cabinets, and under-cabinet lighting. No carpet—just beautiful flooring throughout the home. Step into a backyard built for enjoyment, complete with a basketball court in the side yard.
Don't miss this rare find in a sought-after location!
Home Details
Home Type
- Single Family
Est. Annual Taxes
- $11,119
Year Built
- Built in 2011
Lot Details
- 8,503 Sq Ft Lot
- Cul-De-Sac
Parking
- 2 Car Attached Garage
- Oversized Parking
- Driveway
Home Design
- Traditional Architecture
Interior Spaces
- 2,295 Sq Ft Home
- 1-Story Property
- Ceiling Fan
- Gas Log Fireplace
- Attic Fan
Kitchen
- Oven
- Gas Cooktop
- Microwave
- Dishwasher
- Disposal
Bedrooms and Bathrooms
- 4 Bedrooms
- 2 Full Bathrooms
Eco-Friendly Details
- Ventilation
Schools
- Wilder Elementary School
- Nolan Ryan Junior High School
- Shadow Creek High School
Utilities
- Central Heating and Cooling System
- No Utilities
Listing and Financial Details
- Property Available on 8/1/25
- Long Term Lease
Community Details
Overview
- Shadow Creek Ranch Sf1 Sf2 Sf3 Subdivision
Recreation
- Community Pool
Pet Policy
- Call for details about the types of pets allowed
- Pet Deposit Required
Map
Source: Houston Association of REALTORS®
MLS Number: 97419605
APN: 7502-3702-021
- 2304 Shadow Canyon Ct
- 2332 Shadow Falls Ln
- 12610 Bethany Bay Dr
- 12515 Stoney Creek Dr
- 2505 Cypress Springs Ct
- 2202 Megellan Point Ln
- 2206 Grand Shore Ct
- 2507 Shady Falls Ln
- 13202 Indigo Creek Ln
- 13003 Castlewind Ln
- 12910 Southport Dr
- 12404 Baymeadow Dr
- 13204 Quiet Lake Ln
- 2044 Shore Breeze Dr
- 2042 Shore Breeze Dr
- 2610 Golden Creek Ln
- 32411 Poplar Grove Ln
- 32418 Poplar Grove Ln
- 12902 Meadow Springs Dr
- 2703 Marble Brook Ln
- 2310 Diamond Springs Dr
- 2310 Megellan Point Ln
- 2601 Cypress Springs Dr
- 2222 Drake Falls Dr
- 2510 Shady Falls Ln
- 13206 Indigo Creek Ln
- 2101 Kingsley Dr Unit 14106
- 2101 Kingsley Dr Unit 19103
- 2101 Kingsley Dr Unit 20106
- 2101 Kingsley Dr Unit 25107
- 2101 Kingsley Dr
- 12900 Shadow Creek Pkwy
- 13007 Balsam Lake Ct
- 2710 Shallow Falls Ct
- 1930 Kingsley Dr Unit 14215
- 1930 Kingsley Dr Unit 13107
- 1930 Kingsley Dr Unit 6103
- 1930 Kingsley Dr Unit 14203
- 1930 Kingsley Dr Unit 2214
- 1930 Kingsley Dr Unit 14103
