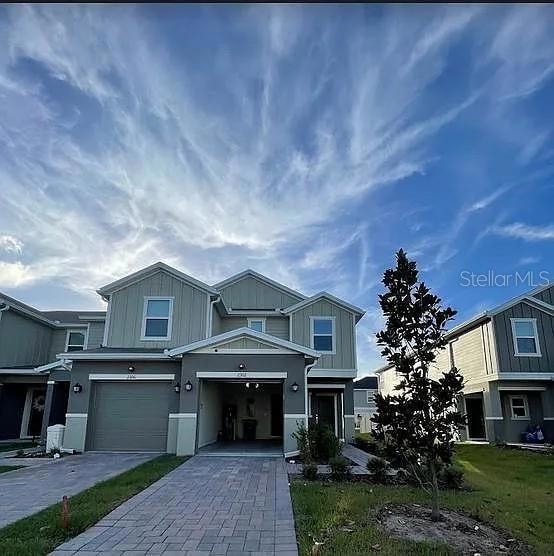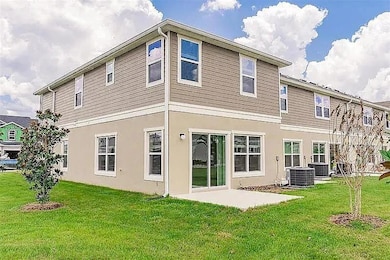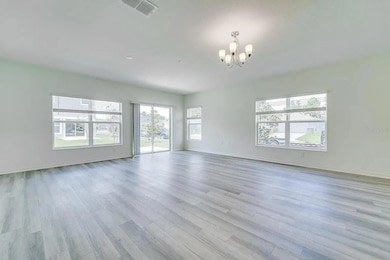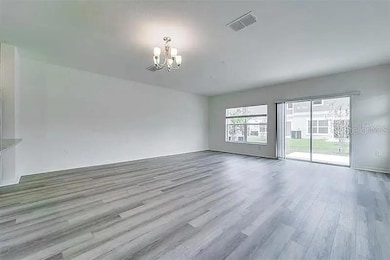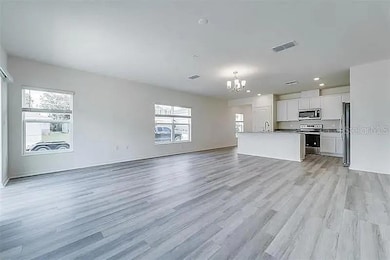2302 Carrabelle Way Sanford, FL 32771
Beck Hammock NeighborhoodHighlights
- Open Floorplan
- No HOA
- Laundry closet
- Seminole High School Rated A
- 1 Car Attached Garage
- Energy-Efficient Appliances
About This Home
Discover this beautifully maintained 3-bedroom, 2.5-bathroom townhouse in the highly sought-after Landings at Riverbend community. This spacious two-story home features an open floor plan, abundant natural light, and neutral finishes that create a warm and inviting atmosphere.
On the main level, you'll find a modern kitchen with granite countertops, stainless steel appliances, and plenty of storage. The kitchen opens to a large family room that leads to a private patio, perfect for relaxing or entertaining during Florida's endless summer days. A half bath is also conveniently located downstairs.
Upstairs, the primary suite offers a walk-in closet and a primary bathroom with a double vanities and walk-in shower. Two additional bedrooms, a second full bathroom, and a laundry closet with a washer and dryer included complete the upper floor.
Additional features include: Blink security cameras, a Blink video doorbell, an Ecobee smart thermostat, and a MyQ smart garage system for the one car garage. Lawn Maintenance included in the rent. Community amenities included in the rent. Residents enjoy access to a beautiful community pool. Prime location within walking distance of Galileo School for Gifted Learning and an easy commute via SR-417. The home is also close to Midway Elementary, Millennium Middle, Seminole High School, Publix, Lake Mary Blvd, and Sanford International Airport.
Applicants must have a minimum credit score of 700 and a clean background. Schedule your private tour today this move-in-ready home won't last long! Owner pays for HOA, Taxes, yard maintenance.
Tenants pay for utilities: water, electric, trash and internet.
Listing Agent
CHARLES RUTENBERG REALTY ORLANDO Brokerage Phone: 407-622-2122 License #3295139 Listed on: 11/12/2025

Townhouse Details
Home Type
- Townhome
Est. Annual Taxes
- $5,136
Year Built
- Built in 2022
Parking
- 1 Car Attached Garage
Home Design
- Bi-Level Home
Interior Spaces
- 1,700 Sq Ft Home
- Open Floorplan
- Window Treatments
- Combination Dining and Living Room
Kitchen
- Cooktop
- Microwave
- Dishwasher
- Disposal
Bedrooms and Bathrooms
- 3 Bedrooms
Laundry
- Laundry closet
- Dryer
- Washer
Additional Features
- Energy-Efficient Appliances
- 2,190 Sq Ft Lot
- Central Heating and Cooling System
Listing and Financial Details
- Residential Lease
- Security Deposit $2,290
- Property Available on 11/12/25
- The owner pays for grounds care
- $50 Application Fee
- Assessor Parcel Number 33-19-31-518-0000-1040
Community Details
Overview
- No Home Owners Association
- Landings At Riverbend Subdivision
Pet Policy
- Pets up to 20 lbs
- 2 Pets Allowed
- $150 Pet Fee
- Dogs and Cats Allowed
Map
Source: Stellar MLS
MLS Number: O6360146
APN: 33-19-31-518-0000-1040
- 2312 Estero Ln
- 2033 Apalachicola Ln
- 4089 Silverstream Terrace
- 2029 Twin Flower Ln
- 4022 Silverstream Terrace
- 3700 Washington St
- 3383 Hammond Point
- 3629 Main St
- 2416 Monte Cristo Way
- 3493 Lazy River Terrace
- 2442 Rightway
- 3834 Klondike Place
- 3841 Klondike Place
- 3604 Sungrove Cir
- 3761 Swanfalls Terrace
- 3632 Sungrove Cir
- 2445 Dolarway
- 0 Dolarway St
- 2763 Trommel Way
- 2243 Greenway
- 2265 Carrabelle Way
- 3945 Angola Ln
- 2322 Twin Flower Ln
- 4207 Looking Glass Place
- 3871 Silverstream Terrace
- 4058 Silverstream Terrace
- 3633 Main St
- 3721 Swanfalls Terrace
- 3762 Swanfalls Terrace
- 3604 Sungrove Cir
- 4851 Rio Grande Cove
- 4759 Tributary Ln
- 4855 Rio Grande Cove
- 4767 Tributary Ln
- 4756 Tributary Ln
- 3320 Lincoln St
- 4750 Tributary Ln
- 4762 Tributary Ln
- 4796 Tributary Ln
- 4768 Tributary Ln
