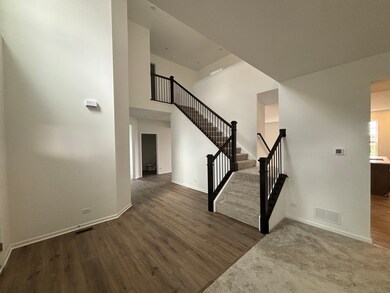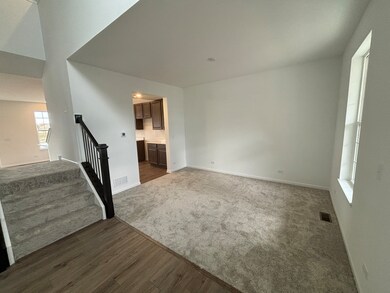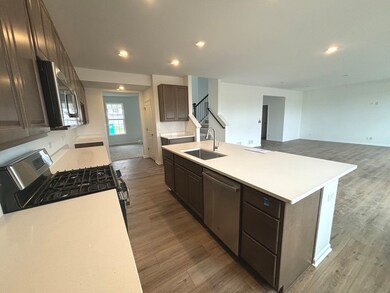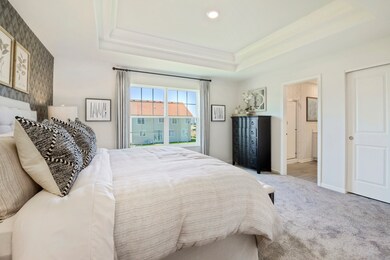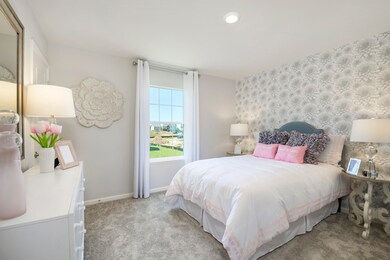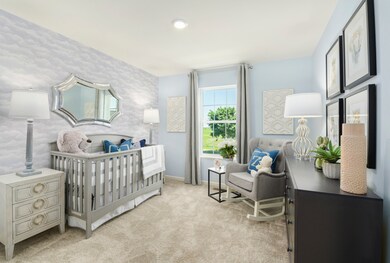
2302 Desert Canyon Dr New Lenox, IL 60451
Highlights
- New Construction
- Stainless Steel Appliances
- Walk-In Closet
- Lincoln-Way Central High School Rated A
- 2 Car Attached Garage
- Living Room
About This Home
As of February 2025Stunning NEW HOME that can close by February! A double WINNER, as this could enjoy Builders special "Roll Back" low interest rate too! The 'Brooklyn' design-A 4 BEDROOM, 2.5 Bath, full basement, gracious 2440 plus sq ft home! Its Southern- traditional inspired exterior includes full BRICK 1st floor "wrap around" plus inviting covered large front porch w/railings! Dramatic 2-story foyer with a gorgeous prairie-style metal baluster split staircase. A Formal dining room, private study/flex room and spacious family room is open to your modern kitchen! Enjoy stainless appliances, 42" cabinetry, spacious center island with breakfast bar & semi private nearby dinette! Luxury vinyl plank flooring & 9 ft. Spacious 4th bedroom owners suite is perfect for unwinding your day with oversized walk-in shower, Dual closets, Raised Quartz vanities, private water closet, & convenient linen closet! Additional 3 oversize bedrooms include spacious closets, and enjoy a full tub hall bathroom. Everyone loves the 2nd floor laundry room! Additional features include white colonist trim, 2-panel doors, smart home automation with a Ring video doorbell, keyless entry, and a programmable thermostat. Enjoy lower utility bills with todays "energy efficient construction." by this popular builder! Includes LED surface lighting, energy efficient windows throughout, plus piece of mind with a 10-year builder warranty! Located in the award-winning Lincoln-Way Central High School district, with easy access to I-80, I-355, parks, shopping, dining, and entertainment. Lake Michigan water, nearby Metra access (just half a mile away), and an unbeatable location make this home a must-see! (Photos are of a similar Brooklyn model.) HOMESITE #99
Last Agent to Sell the Property
RE/MAX Ultimate Professionals License #475204296 Listed on: 12/03/2024

Home Details
Home Type
- Single Family
Year Built
- Built in 2025 | New Construction
Lot Details
- Lot Dimensions are 83x125
HOA Fees
- $42 Monthly HOA Fees
Parking
- 2 Car Attached Garage
- Garage Transmitter
- Garage Door Opener
- Driveway
- Parking Included in Price
Home Design
- Asphalt Roof
- Radon Mitigation System
- Concrete Perimeter Foundation
Interior Spaces
- 2,448 Sq Ft Home
- 2-Story Property
- Entrance Foyer
- Family Room
- Living Room
- Dining Room
- Utility Room with Study Area
- Carpet
Kitchen
- Range<<rangeHoodToken>>
- <<microwave>>
- Dishwasher
- Stainless Steel Appliances
- Disposal
Bedrooms and Bathrooms
- 4 Bedrooms
- 4 Potential Bedrooms
- Walk-In Closet
- Dual Sinks
Laundry
- Laundry Room
- Laundry on upper level
- Gas Dryer Hookup
Unfinished Basement
- Basement Fills Entire Space Under The House
- Sump Pump
Home Security
- Storm Screens
- Carbon Monoxide Detectors
Schools
- Lincoln-Way Central High School
Utilities
- Forced Air Heating and Cooling System
- Heating System Uses Natural Gas
- Lake Michigan Water
Community Details
- Mark Voightmann Association, Phone Number (815) 836-0400
- Calistoga Subdivision, Brooklyn C Floorplan
- Property managed by Pathways Property Management
Similar Homes in New Lenox, IL
Home Values in the Area
Average Home Value in this Area
Property History
| Date | Event | Price | Change | Sq Ft Price |
|---|---|---|---|---|
| 02/25/2025 02/25/25 | Sold | $493,000 | -2.4% | $201 / Sq Ft |
| 01/08/2025 01/08/25 | Pending | -- | -- | -- |
| 01/01/2025 01/01/25 | Price Changed | $504,900 | -1.0% | $206 / Sq Ft |
| 12/27/2024 12/27/24 | Price Changed | $509,900 | -1.9% | $208 / Sq Ft |
| 12/20/2024 12/20/24 | Price Changed | $519,900 | -1.9% | $212 / Sq Ft |
| 12/03/2024 12/03/24 | For Sale | $529,900 | -- | $216 / Sq Ft |
Tax History Compared to Growth
Agents Affiliated with this Home
-
Jake Tazelaar

Seller's Agent in 2025
Jake Tazelaar
RE/MAX
(815) 566-2700
17 in this area
70 Total Sales
-
Glenn Sharp

Seller Co-Listing Agent in 2025
Glenn Sharp
Legacy Realty Latta Young
(708) 912-0937
23 in this area
282 Total Sales
-
David Schwabe

Buyer's Agent in 2025
David Schwabe
Compass
(847) 636-6747
1 in this area
436 Total Sales
-
Faith Gleeson

Buyer Co-Listing Agent in 2025
Faith Gleeson
Compass
(847) 912-6382
1 in this area
47 Total Sales
Map
Source: Midwest Real Estate Data (MRED)
MLS Number: 12217473
- 2251 Stone Creek Dr
- 2421 Stone Creek Dr
- 2271 Stone Creek Dr
- 2391 Stone Creek Dr
- 2411 Stone Creek Dr
- 2341 Stone Creek Dr
- 2371 Stone Creek Dr
- 585 Caledonia
- 585 Caledonia
- 585 Caledonia
- 585 Caledonia
- 585 Caledonia
- 585 Caledonia
- 2280 Stone Creek Dr
- 2275 Desert Canyon Dr
- 2211 Stone Creek Dr
- 2261 Stone Creek Dr
- 2281 Stone Creek Dr
- 2461 Stone Creek Dr
- 2451 Stone Creek Dr

