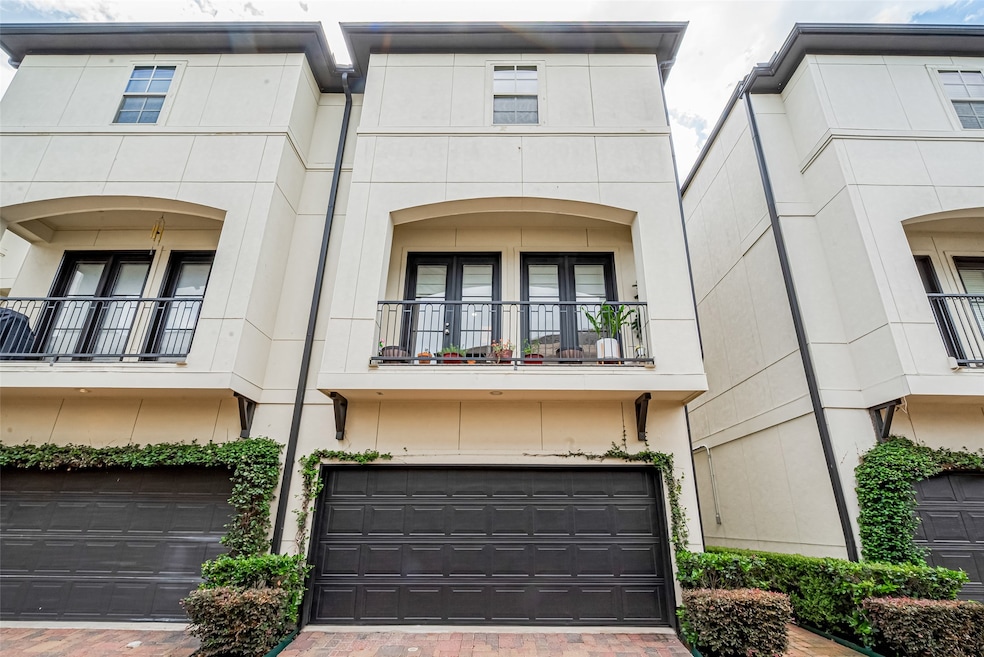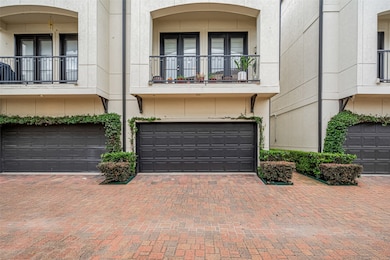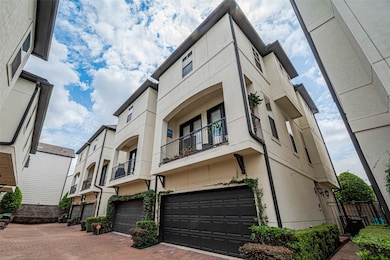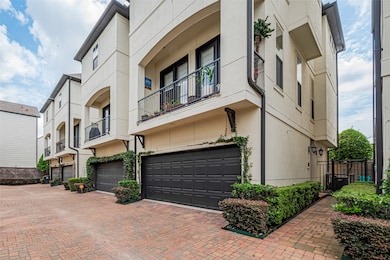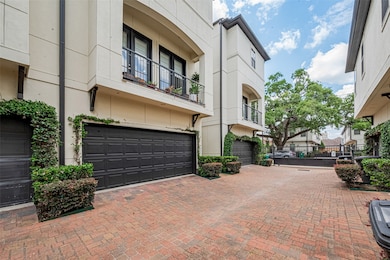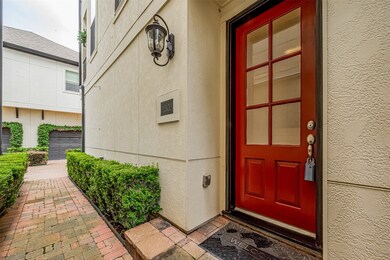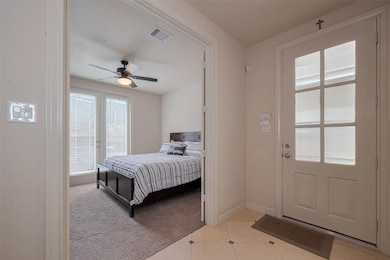
2303 Hadley St Houston, TX 77003
Third Ward NeighborhoodEstimated payment $3,172/month
Highlights
- Gated Community
- Wood Flooring
- Fenced Yard
- Contemporary Architecture
- High Ceiling
- Balcony
About This Home
Welcome home to your beautiful gated 3 Level 3 bed/ 3.5 bath townhome, situated in the greatest location for all of Houston has to offer. This home boasts a lovely bedroom w/ on suite on the main level. An open floor plan on the middle level where the kitchen, dining and living all meet to create a perfect cozy gathering space for all aspects of living. The kitchen features granite countertops and stainless steel appliances! It also features hardwood floors including the stairs, and a balcony to relax. Upstairs features a massive primary suite with 2 closets, a separate tub and shower, also with a dual sink vanity! This home includes a 2 car garage, small back area, and is gated for security and pice of mind! The ac unit was replaced a few years back. Call today to schedule a showing!
Townhouse Details
Home Type
- Townhome
Est. Annual Taxes
- $8,858
Year Built
- Built in 2011
Lot Details
- 1,400 Sq Ft Lot
- Fenced Yard
- Partially Fenced Property
HOA Fees
- $218 Monthly HOA Fees
Parking
- 2 Car Attached Garage
- Garage Door Opener
- Additional Parking
Home Design
- Contemporary Architecture
- Split Level Home
- Slab Foundation
- Composition Roof
- Stucco
Interior Spaces
- 2,070 Sq Ft Home
- 3-Story Property
- High Ceiling
- Ceiling Fan
- Family Room Off Kitchen
- Living Room
- Combination Kitchen and Dining Room
- Utility Room
- Security System Owned
Kitchen
- Electric Oven
- Gas Cooktop
- <<microwave>>
- Dishwasher
- Disposal
Flooring
- Wood
- Carpet
Bedrooms and Bathrooms
- 3 Bedrooms
- En-Suite Primary Bedroom
- Double Vanity
- Single Vanity
- <<tubWithShowerToken>>
- Separate Shower
Eco-Friendly Details
- Energy-Efficient Lighting
- Energy-Efficient Thermostat
- Ventilation
Outdoor Features
- Balcony
Schools
- Blackshear Elementary School
- Cullen Middle School
- Yates High School
Utilities
- Central Heating and Cooling System
- Programmable Thermostat
Community Details
Overview
- Association fees include ground maintenance, sewer, water
- King Property Management Association
- Hadley Court Sec 2 Subdivision
Security
- Gated Community
- Fire and Smoke Detector
Map
Home Values in the Area
Average Home Value in this Area
Tax History
| Year | Tax Paid | Tax Assessment Tax Assessment Total Assessment is a certain percentage of the fair market value that is determined by local assessors to be the total taxable value of land and additions on the property. | Land | Improvement |
|---|---|---|---|---|
| 2024 | $5,861 | $401,300 | $72,576 | $328,724 |
| 2023 | $5,861 | $369,327 | $60,480 | $308,847 |
| 2022 | $7,762 | $335,000 | $60,480 | $274,520 |
| 2021 | $7,936 | $340,521 | $60,480 | $280,041 |
| 2020 | $8,386 | $330,595 | $60,480 | $270,115 |
| 2019 | $8,746 | $330,595 | $60,480 | $270,115 |
| 2018 | $6,141 | $316,687 | $60,480 | $256,207 |
| 2017 | $8,372 | $316,687 | $60,480 | $256,207 |
| 2016 | $8,044 | $316,687 | $60,480 | $256,207 |
| 2015 | $5,019 | $316,687 | $60,480 | $256,207 |
| 2014 | $5,019 | $251,467 | $60,480 | $190,987 |
Property History
| Date | Event | Price | Change | Sq Ft Price |
|---|---|---|---|---|
| 05/26/2025 05/26/25 | For Sale | $399,999 | -- | $193 / Sq Ft |
Purchase History
| Date | Type | Sale Price | Title Company |
|---|---|---|---|
| Interfamily Deed Transfer | -- | None Available | |
| Warranty Deed | -- | Kirby Title Llc |
Mortgage History
| Date | Status | Loan Amount | Loan Type |
|---|---|---|---|
| Open | $199,600 | New Conventional | |
| Closed | $237,405 | New Conventional |
Similar Homes in Houston, TX
Source: Houston Association of REALTORS®
MLS Number: 9965913
APN: 1330190010009
- 2205 Bastrop St
- 2308 Webster St
- 2209 Bastrop St
- 2121 Emancipation Ave
- 2409 Webster St
- 2338 Bastrop St
- 2210 Hutchins St
- 2212 Hutchins St
- 2420 Hadley St
- 2424 Hadley St
- 2318 Mcilhenny St
- 2320 Mcilhenny St
- 2123 Mcilhenny St
- 2366 Bastrop St
- 2325 Hutchins St
- 2109 Gray St
- 2320 Live Oak St
- 2509 St Emanuel St
- 2405 Saint Charles St
- 2007 Live Oak St
- 2209 Bastrop St
- 2313 Hutchins St
- 2212 Hutchins St
- 2210 Hutchins St
- 2360 Bastrop St
- 2366 Bastrop St
- 2411 Bastrop St Unit 1
- 2123 Mcilhenny St
- 2407 Bastrop St Unit 2
- 2505 Webster St
- 2113 Saint Charles St Unit B
- 2508 Gray St
- 2522 Hutchins St
- 2105 Mcgowen St Unit ID1244936P
- 2519 St Emanuel St Unit ID1241246P
- 2675 Gray St
- 2623 Hutchins St
- 2106 Dennis St
- 2130 Dennis St
- 2607 Dennis St
