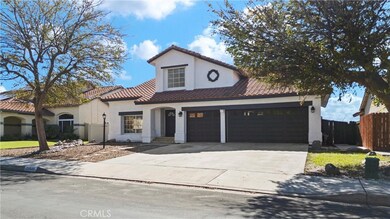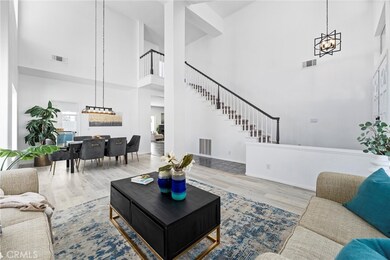
23035 Twinflower Ave Wildomar, CA 92595
Highlights
- Primary Bedroom Suite
- Updated Kitchen
- Fireplace in Primary Bedroom
- Panoramic View
- Open Floorplan
- Deck
About This Home
As of March 2025Welcome to Windsong Valley in Wildomar, this stunning 5-bedroom, 3-bathroom home has been remodeled to perfection, blending modern elegance with breathtaking views and ultimate functionality. Nestled in a prime Wildomar location with no HOA, this property offers everything you’ve been looking for and more! Step inside to a spacious open floor plan illuminated by recessed lighting and a show-stopping 12-foot drop chandelier in the dining room. The inviting family room with a cozy fireplace sets the perfect ambiance for relaxation. Need extra space? A bonus office room provides flexibility for remote work, a playroom, or a creative space. Upstairs, the primary suite is a true retreat, complete with its own walk-in closet, fireplace, and private access to a full wooden deck that stretches across the property. From here, enjoy breathtaking views of the Santa Rosa and San Jacinto Mountains—a serene backdrop for morning coffee or sunset unwinding. The backyard is fully updated, featuring new irrigation and fresh sod grass, providing a lush green space for outdoor activities, entertaining, or even adding a pool to create your dream backyard oasis. Additional highlights include high ceilings, central heat & air, an abundance of closet and storage space, and a dedicated laundry room with washer and dryer. The garage is a must-see, offering plenty of cabinet space and a workshop, perfect for a man cave or hobbyist’s dream space. Beyond the home, the community offers incredible amenities, including the new Kaiser Hospital, Starbucks, restaurants, beautiful parks, scenic hiking trails, and proximity to Temecula and Lake Elsinore for boating, fishing, and outdoor fun. Don’t miss your chance to own this exceptional home with unparalleled views, a spacious layout, and endless possibilities. Schedule your private tour today! Your dream home is waiting!
Last Agent to Sell the Property
Lifetime Realty Inc Brokerage Phone: 562-991-4465 License #01954027 Listed on: 02/21/2025
Home Details
Home Type
- Single Family
Est. Annual Taxes
- $2,822
Year Built
- Built in 1990 | Remodeled
Lot Details
- 7,841 Sq Ft Lot
- Vinyl Fence
- Wood Fence
- Landscaped
- Rectangular Lot
- Backyard Sprinklers
- Lawn
- Garden
- Back and Front Yard
Parking
- 3 Car Direct Access Garage
- Parking Available
- Workshop in Garage
- Three Garage Doors
- Driveway
Property Views
- Panoramic
- Mountain
Home Design
- Contemporary Architecture
- Modern Architecture
- Spanish Architecture
- Turnkey
- Slab Foundation
- Spanish Tile Roof
- Stucco
Interior Spaces
- 2,640 Sq Ft Home
- 2-Story Property
- Open Floorplan
- Built-In Features
- High Ceiling
- Ceiling Fan
- Recessed Lighting
- Gas Fireplace
- Double Pane Windows
- Double Door Entry
- Sliding Doors
- Family Room with Fireplace
- Family Room Off Kitchen
- Living Room
- Dining Room
- Home Office
- Game Room
- Fire and Smoke Detector
Kitchen
- Updated Kitchen
- Open to Family Room
- Eat-In Kitchen
- Gas Oven
- Gas Range
- Range Hood
- Water Line To Refrigerator
- Dishwasher
- Kitchen Island
- Quartz Countertops
Flooring
- Carpet
- Tile
- Vinyl
Bedrooms and Bathrooms
- 5 Bedrooms | 1 Main Level Bedroom
- Fireplace in Primary Bedroom
- Primary Bedroom Suite
- Multi-Level Bedroom
- Walk-In Closet
- Remodeled Bathroom
- Bathroom on Main Level
- 3 Full Bathrooms
- Quartz Bathroom Countertops
- Dual Sinks
- Dual Vanity Sinks in Primary Bathroom
- Low Flow Toliet
- <<tubWithShowerToken>>
- Separate Shower
- Exhaust Fan In Bathroom
- Closet In Bathroom
Laundry
- Laundry Room
- 220 Volts In Laundry
- Washer and Gas Dryer Hookup
Accessible Home Design
- Doors swing in
- Doors are 32 inches wide or more
- More Than Two Accessible Exits
- Accessible Parking
Outdoor Features
- Balcony
- Deck
- Wood patio
- Exterior Lighting
Schools
- David A Brown Middle School
- Elsinore High School
Utilities
- Central Heating and Cooling System
- 220 Volts in Garage
- 220 Volts in Kitchen
- Gas Water Heater
- Phone Available
- Cable TV Available
Listing and Financial Details
- Tax Lot 4
- Tax Tract Number 219
- Assessor Parcel Number 376375002
- $90 per year additional tax assessments
- Seller Considering Concessions
Community Details
Overview
- No Home Owners Association
- Mountainous Community
Recreation
- Horse Trails
- Hiking Trails
- Bike Trail
Ownership History
Purchase Details
Home Financials for this Owner
Home Financials are based on the most recent Mortgage that was taken out on this home.Purchase Details
Home Financials for this Owner
Home Financials are based on the most recent Mortgage that was taken out on this home.Purchase Details
Home Financials for this Owner
Home Financials are based on the most recent Mortgage that was taken out on this home.Purchase Details
Home Financials for this Owner
Home Financials are based on the most recent Mortgage that was taken out on this home.Purchase Details
Similar Homes in Wildomar, CA
Home Values in the Area
Average Home Value in this Area
Purchase History
| Date | Type | Sale Price | Title Company |
|---|---|---|---|
| Grant Deed | $517,500 | Chicago Title | |
| Gift Deed | -- | None Listed On Document | |
| Grant Deed | $217,000 | Chicago Title Inland Empire | |
| Interfamily Deed Transfer | -- | Old Republic Title Company | |
| Interfamily Deed Transfer | -- | Old Republic Title Company | |
| Interfamily Deed Transfer | -- | Old Republic Title Company | |
| Interfamily Deed Transfer | -- | -- |
Mortgage History
| Date | Status | Loan Amount | Loan Type |
|---|---|---|---|
| Open | $465,700 | Construction | |
| Previous Owner | $335,000 | New Conventional | |
| Previous Owner | $18,971 | Unknown | |
| Previous Owner | $217,076 | FHA | |
| Previous Owner | $145,000 | Purchase Money Mortgage |
Property History
| Date | Event | Price | Change | Sq Ft Price |
|---|---|---|---|---|
| 03/20/2025 03/20/25 | Sold | $700,000 | 0.0% | $265 / Sq Ft |
| 02/27/2025 02/27/25 | Pending | -- | -- | -- |
| 02/26/2025 02/26/25 | Price Changed | $700,000 | +3.0% | $265 / Sq Ft |
| 02/21/2025 02/21/25 | For Sale | $679,900 | +31.4% | $258 / Sq Ft |
| 12/06/2024 12/06/24 | Sold | $517,500 | 0.0% | $196 / Sq Ft |
| 11/13/2024 11/13/24 | Off Market | $517,500 | -- | -- |
| 11/07/2024 11/07/24 | Price Changed | $615,000 | -0.8% | $233 / Sq Ft |
| 11/07/2024 11/07/24 | Price Changed | $620,000 | -3.1% | $235 / Sq Ft |
| 10/23/2024 10/23/24 | Price Changed | $640,000 | 0.0% | $242 / Sq Ft |
| 10/23/2024 10/23/24 | For Sale | $640,000 | +23.7% | $242 / Sq Ft |
| 10/20/2024 10/20/24 | Off Market | $517,500 | -- | -- |
| 10/15/2024 10/15/24 | For Sale | $675,000 | -- | $256 / Sq Ft |
Tax History Compared to Growth
Tax History
| Year | Tax Paid | Tax Assessment Tax Assessment Total Assessment is a certain percentage of the fair market value that is determined by local assessors to be the total taxable value of land and additions on the property. | Land | Improvement |
|---|---|---|---|---|
| 2023 | $2,822 | $267,207 | $73,879 | $193,328 |
| 2022 | $2,731 | $261,969 | $72,431 | $189,538 |
| 2021 | $2,678 | $256,833 | $71,011 | $185,822 |
| 2020 | $2,650 | $254,200 | $70,283 | $183,917 |
| 2019 | $2,599 | $249,216 | $68,905 | $180,311 |
| 2018 | $3,199 | $244,330 | $67,555 | $176,775 |
| 2017 | $3,129 | $239,540 | $66,231 | $173,309 |
| 2016 | $3,058 | $234,844 | $64,933 | $169,911 |
| 2015 | $3,023 | $231,317 | $63,958 | $167,359 |
| 2014 | $2,947 | $226,788 | $62,706 | $164,082 |
Agents Affiliated with this Home
-
Lenny Figueroa

Seller's Agent in 2025
Lenny Figueroa
Lifetime Realty Inc
(562) 991-4465
1 in this area
25 Total Sales
-
Cameron Olson
C
Buyer's Agent in 2025
Cameron Olson
Abundance Real Estate
(951) 260-2098
1 in this area
5 Total Sales
-
Connor Duffy
C
Buyer Co-Listing Agent in 2025
Connor Duffy
Abundance Real Estate
(619) 857-0106
2 in this area
58 Total Sales
-
Kyle J. Wachuku

Seller's Agent in 2024
Kyle J. Wachuku
WRC REALTY
(909) 910-0373
1 in this area
4 Total Sales
-
NoEmail NoEmail
N
Buyer's Agent in 2024
NoEmail NoEmail
NONMEMBER MRML
(646) 541-2551
22 in this area
5,735 Total Sales
Map
Source: California Regional Multiple Listing Service (CRMLS)
MLS Number: PW25036287
APN: 376-375-002
- 35637 Larkspur Dr
- 22956 Akwo Cir
- 23050 Catt Rd
- 23102 Trillium Dr
- 22941 Pawi Ct
- 35586 Wanki Ave
- 35465 Woshka Ln
- 23004 Seattle Ridge Rd
- 36088 Madora Dr
- 35865 Nonnie Dr
- 22760 Shadygrove Ct
- 23340 Rhinestone Ct
- 22628 Weatherly Ct
- 23358 Platinum Ct
- 36238 Trail Creek Cir
- 22811 Rolling Brook Ln
- 32545 Nelmar Cir
- 26355 Poppy Field Ct
- 21803 Heliotrope Ln
- 35141 Bayless Rd






