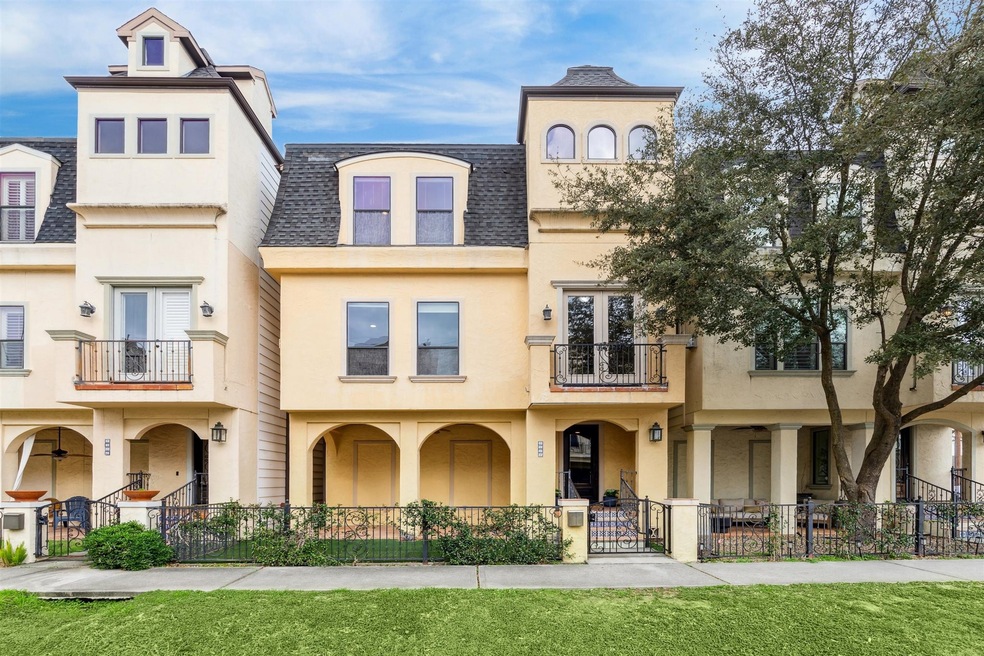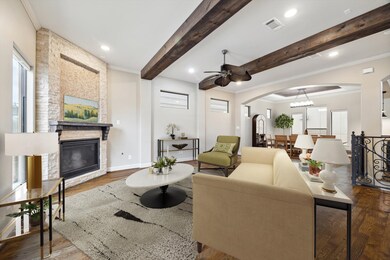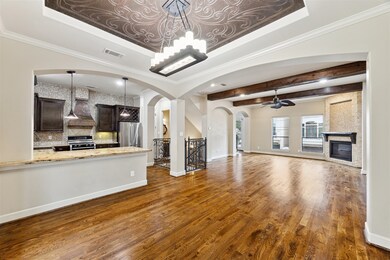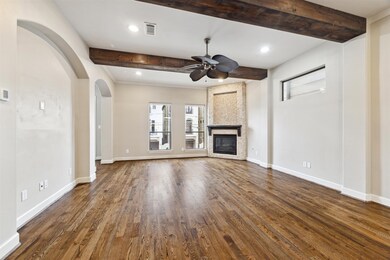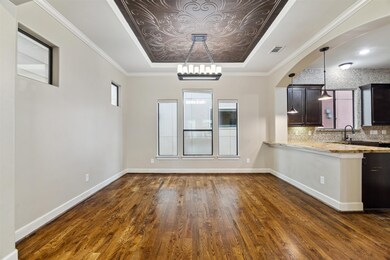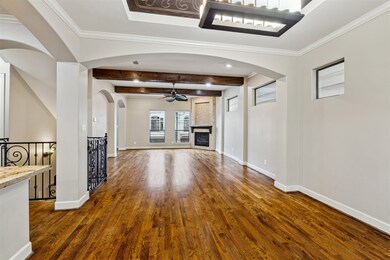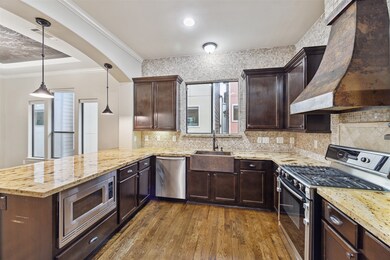
2304 Couch St Houston, TX 77008
Greater Heights NeighborhoodHighlights
- Green Roof
- Deck
- <<bathWSpaHydroMassageTubToken>>
- Sinclair Elementary School Rated A-
- Wood Flooring
- Mediterranean Architecture
About This Home
As of June 2025Beautiful, well maintained, free standing home in the heart of Shady Acres. Open floor plan with gorgeous hand scraped hardwood floors. Living room features high ceilings with wood beams, travertine fireplace, wet bar, Juliet balcony, and plenty of natural light! Kitchen which opens to dining room and family room has copper vent hood, copper sink, and breakfast bar. The dining room features an ornate wood ceiling. Three bedrooms are located on the third floor and a study on the first floor. Large primary bedroom has en-suite bathroom, vaulted ceiling, and large windows. Enjoy evenings on the spacious covered porch with private front yard and artificial turf. No HOA! This home is conveniently located with-in walking distance to restaurants, shopping, and entertainment. Easy access to 610, I-10, 290, & I-45. Schedule your showing today!
Last Agent to Sell the Property
Better Homes and Gardens Real Estate Gary Greene - West Gray License #0653570 Listed on: 05/08/2025

Home Details
Home Type
- Single Family
Est. Annual Taxes
- $8,397
Year Built
- Built in 2010
Lot Details
- 1,732 Sq Ft Lot
- West Facing Home
- Property is Fully Fenced
Parking
- 2 Car Attached Garage
Home Design
- Mediterranean Architecture
- Pillar, Post or Pier Foundation
- Composition Roof
- Cement Siding
- Radiant Barrier
- Stucco
Interior Spaces
- 2,154 Sq Ft Home
- 3-Story Property
- Wet Bar
- Crown Molding
- High Ceiling
- Ceiling Fan
- Gas Log Fireplace
- Insulated Doors
- Family Room
- Combination Dining and Living Room
- Home Office
- Utility Room
- Fire and Smoke Detector
Kitchen
- Breakfast Bar
- Gas Oven
- Gas Range
- <<microwave>>
- Dishwasher
- Disposal
Flooring
- Wood
- Stone
Bedrooms and Bathrooms
- 3 Bedrooms
- En-Suite Primary Bedroom
- Double Vanity
- <<bathWSpaHydroMassageTubToken>>
- <<tubWithShowerToken>>
- Separate Shower
Laundry
- Dryer
- Washer
Eco-Friendly Details
- Green Roof
- ENERGY STAR Qualified Appliances
- Energy-Efficient Windows with Low Emissivity
- Energy-Efficient HVAC
- Energy-Efficient Lighting
- Energy-Efficient Insulation
- Energy-Efficient Doors
- Energy-Efficient Thermostat
- Ventilation
Outdoor Features
- Balcony
- Deck
- Covered patio or porch
Schools
- Sinclair Elementary School
- Hamilton Middle School
- Waltrip High School
Utilities
- Central Heating and Cooling System
- Heating System Uses Gas
- Programmable Thermostat
Community Details
- Courtyards/Shady Acres Sec 02 Subdivision
Ownership History
Purchase Details
Home Financials for this Owner
Home Financials are based on the most recent Mortgage that was taken out on this home.Purchase Details
Purchase Details
Home Financials for this Owner
Home Financials are based on the most recent Mortgage that was taken out on this home.Purchase Details
Home Financials for this Owner
Home Financials are based on the most recent Mortgage that was taken out on this home.Similar Homes in the area
Home Values in the Area
Average Home Value in this Area
Purchase History
| Date | Type | Sale Price | Title Company |
|---|---|---|---|
| Deed | -- | Verus Title | |
| Interfamily Deed Transfer | -- | None Available | |
| Vendors Lien | -- | Chicago Title Memorial | |
| Vendors Lien | -- | Commonwealth Title |
Mortgage History
| Date | Status | Loan Amount | Loan Type |
|---|---|---|---|
| Open | $337,500 | New Conventional | |
| Previous Owner | $342,500 | New Conventional | |
| Previous Owner | $342,500 | New Conventional | |
| Previous Owner | $263,200 | New Conventional |
Property History
| Date | Event | Price | Change | Sq Ft Price |
|---|---|---|---|---|
| 07/01/2025 07/01/25 | For Rent | $3,200 | 0.0% | -- |
| 06/30/2025 06/30/25 | Sold | -- | -- | -- |
| 05/29/2025 05/29/25 | Pending | -- | -- | -- |
| 05/08/2025 05/08/25 | For Sale | $475,000 | -- | $221 / Sq Ft |
Tax History Compared to Growth
Tax History
| Year | Tax Paid | Tax Assessment Tax Assessment Total Assessment is a certain percentage of the fair market value that is determined by local assessors to be the total taxable value of land and additions on the property. | Land | Improvement |
|---|---|---|---|---|
| 2024 | $6,795 | $457,000 | $95,260 | $361,740 |
| 2023 | $6,795 | $416,772 | $95,260 | $321,512 |
| 2022 | $9,557 | $438,773 | $77,940 | $360,833 |
| 2021 | $9,197 | $394,597 | $77,940 | $316,657 |
| 2020 | $9,505 | $392,500 | $102,101 | $290,399 |
| 2019 | $9,655 | $381,561 | $102,101 | $279,460 |
| 2018 | $7,461 | $381,561 | $102,101 | $279,460 |
| 2017 | $9,648 | $381,561 | $102,101 | $279,460 |
| 2016 | $9,648 | $381,561 | $102,101 | $279,460 |
| 2015 | $6,841 | $414,281 | $102,101 | $312,180 |
| 2014 | $6,841 | $344,847 | $90,757 | $254,090 |
Agents Affiliated with this Home
-
Benjamin Chin

Seller's Agent in 2025
Benjamin Chin
Century 21 Olympian Area Specialists
(713) 703-6497
1 in this area
70 Total Sales
-
Tina Mabry

Seller's Agent in 2025
Tina Mabry
Better Homes and Gardens Real Estate Gary Greene - West Gray
(281) 686-3623
12 in this area
43 Total Sales
Map
Source: Houston Association of REALTORS®
MLS Number: 95733968
APN: 1305880010002
- 1427 W 22nd St
- 1509-A W 23rd St
- 1507 W 22nd St
- 1407 W 23rd St
- 1408 W 23rd St
- 1513 W 24th St
- 1544 W 23rd St Unit B
- 1333 W 22nd St Unit F
- 1415 W 21st St Unit A
- 1348 W 25th St
- 1441 W 25th St Unit D
- 1332 W 25th St Unit A
- 1611 W 22nd St Unit C
- 2505 Couch St Unit B
- 1502 W 21st St
- 1426 W 21st St Unit A
- 1333 W 21st St Unit B
- 1609 W 24th St Unit B
- 1431 W 25th St
- 1624 W 24th St Unit B
