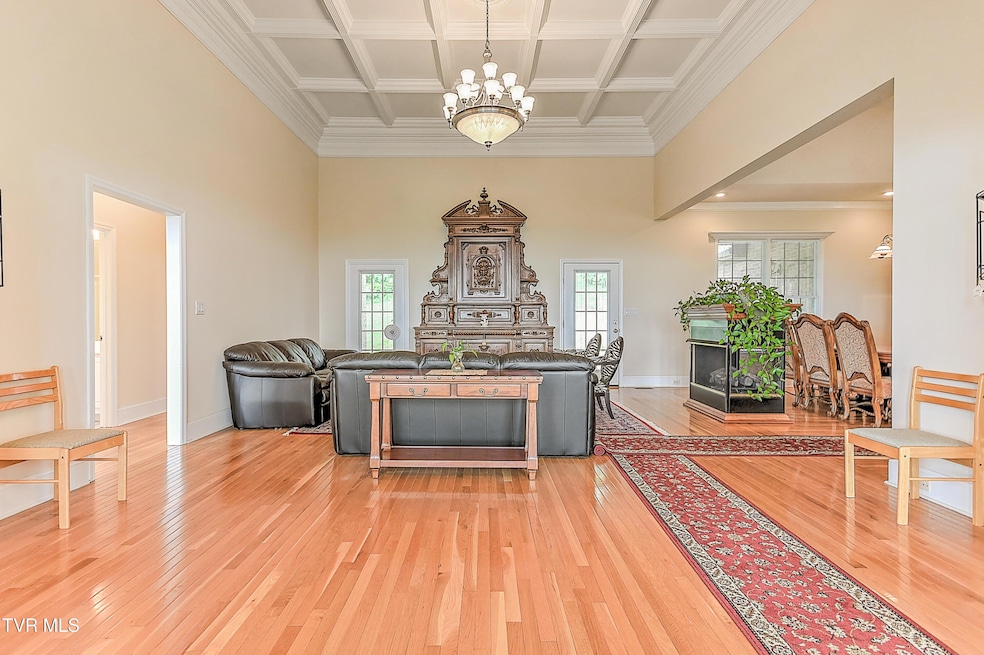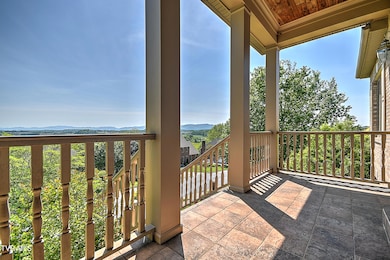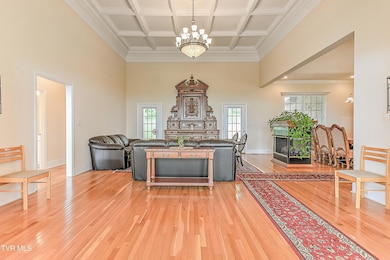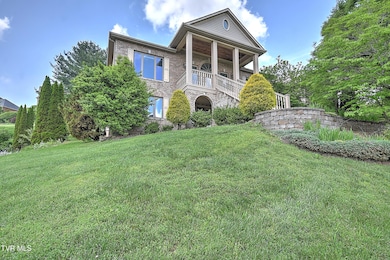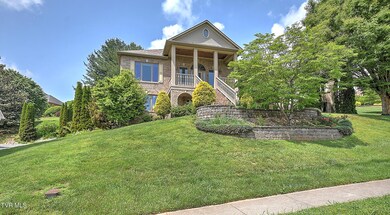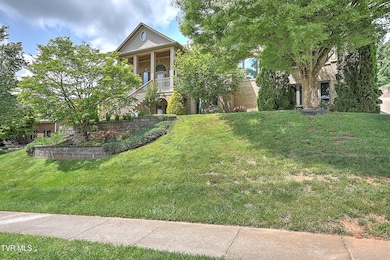
2304 Granite Dr Johnson City, TN 37604
Estimated payment $5,557/month
Highlights
- Mountain View
- Deck
- Recreation Room
- Towne Acres Elementary School Rated A
- Living Room with Fireplace
- Raised Ranch Architecture
About This Home
Welcome to 2304 Granite Dr, a beautifully crafted home by renowned builder Carl Little. Enjoy the views of mountains and Johnson City, TN from large windows throughout the spacious open-concept layout, featuring high ceilings, elegant hardwood floors, and beautiful molding throughout the home.
The main level features a cozy living room with a gas fireplace and beautiful built in piece of antique furniture that will convey. The kitchen is complete with granite countertops and ample cabinet space as well as a breakfast nook additional to the dining area. You will also find three generous bedrooms and two full baths, one being a luxurious primary suite with an en-suite bath and walk-in closet. The additional two bedrooms offer ample space for family or guests.
The versatile lower level offers an expansive family room including a gas fireplace and built-in bookshelves, perfect for relaxation or entertaining. As well as an in-law quarters with its own kitchen with a pantry, bedroom, study/office space and washer/dryer hookups. Also, a recreational room that can easily be converted back to a garage. The property includes ample parking with an extra large two-car garage and convenient walk-out access to both the front and side of the home. Both upstairs and downstairs offer ample storage space. The home also has a new roof and new hot water heater.
Located in the peaceful Stoneridge neighborhood, this home is conveniently located just minutes away from shoppings, restaurants, fitness centers, banks, post office, local hospitals, including the Johnson City Medical Center and the VA Hospital. Enjoy 4th of July fireworks and city lights from the beautiful front porch. Relax and enjoy the serenity of the backyard.
All showings to be scheduled via ShowingTime with advanced notice given to the seller. Information is deemed reliable but not guaranteed. Buyers and buyers agent are to verify any and all information.
Home Details
Home Type
- Single Family
Est. Annual Taxes
- $2,819
Year Built
- Built in 2001
Lot Details
- 0.37 Acre Lot
- Lot Has A Rolling Slope
- Property is in good condition
HOA Fees
- $10 Monthly HOA Fees
Parking
- 2 Car Garage
Home Design
- Raised Ranch Architecture
- Brick Exterior Construction
- Block Foundation
- Shingle Roof
Interior Spaces
- 2-Story Property
- Insulated Windows
- Living Room with Fireplace
- 2 Fireplaces
- Den with Fireplace
- Recreation Room
- Bonus Room
- Mountain Views
- Pull Down Stairs to Attic
Kitchen
- Built-In Electric Oven
- <<microwave>>
- Dishwasher
- Granite Countertops
- Utility Sink
- Trash Compactor
Flooring
- Wood
- Carpet
- Tile
Bedrooms and Bathrooms
- 4 Bedrooms
- Primary Bedroom on Main
- Walk-In Closet
- In-Law or Guest Suite
- 3 Full Bathrooms
Laundry
- Laundry Room
- Dryer
- Washer
Finished Basement
- Walk-Out Basement
- Basement Fills Entire Space Under The House
Outdoor Features
- Deck
- Front Porch
Schools
- Lake Ridge Elementary School
- Indian Trail Middle School
- Science Hill High School
Utilities
- Cooling Available
- Heating System Uses Natural Gas
- Heat Pump System
Community Details
- Stoneridge Subdivision
Listing and Financial Details
- Assessor Parcel Number 037j D 046.00
Map
Home Values in the Area
Average Home Value in this Area
Tax History
| Year | Tax Paid | Tax Assessment Tax Assessment Total Assessment is a certain percentage of the fair market value that is determined by local assessors to be the total taxable value of land and additions on the property. | Land | Improvement |
|---|---|---|---|---|
| 2024 | $2,819 | $164,850 | $15,275 | $149,575 |
| 2023 | $2,374 | $110,400 | $0 | $0 |
| 2022 | $4,284 | $110,400 | $8,500 | $101,900 |
| 2021 | $4,284 | $110,400 | $8,500 | $101,900 |
| 2020 | $4,262 | $110,400 | $8,500 | $101,900 |
| 2019 | $2,458 | $110,400 | $8,500 | $101,900 |
| 2018 | $4,410 | $103,275 | $8,500 | $94,775 |
| 2017 | $4,410 | $103,275 | $8,500 | $94,775 |
| 2016 | $4,389 | $103,275 | $8,500 | $94,775 |
| 2015 | $3,976 | $103,275 | $8,500 | $94,775 |
| 2014 | $3,718 | $103,275 | $8,500 | $94,775 |
Property History
| Date | Event | Price | Change | Sq Ft Price |
|---|---|---|---|---|
| 05/29/2025 05/29/25 | Price Changed | $959,000 | -2.1% | $204 / Sq Ft |
| 05/03/2025 05/03/25 | For Sale | $979,900 | -- | $208 / Sq Ft |
Purchase History
| Date | Type | Sale Price | Title Company |
|---|---|---|---|
| Deed | $330,000 | -- |
Mortgage History
| Date | Status | Loan Amount | Loan Type |
|---|---|---|---|
| Open | $290,000 | New Conventional | |
| Closed | $100,000 | Commercial | |
| Closed | $140,000 | No Value Available | |
| Closed | $264,000 | No Value Available |
Similar Homes in the area
Source: Tennessee/Virginia Regional MLS
MLS Number: 9979710
APN: 037J-D-046.00
- Tbd Stoneridge Dr
- 3424 Berkshire Cir
- 408 Mizpah Hills Dr
- 119 Simmons Ridge
- Tbd Mizpah Hills Dr
- 125 Simmons Ridge
- 3510 Bondwood Cir
- Tbd Carroll Creek Rd
- 3502 Bondwood Cir
- 2038 Carroll Creek Rd
- 4 Roundtree Ct
- Tbd Knob Creek Rd
- 5 Carriage Ct
- 221 Sterling Springs Dr
- 132 Hankal Rd
- 2399 Crescent Lake Place
- 2388 Crescent Lake Place
- 620 W Mountainview Rd
- 2085 Sawyers Pond Dr
- 103 Countryside Dr
- 1185 W Mountain View Rd
- 1193 W Mountain View Rd
- 1084 W Oakland Ave
- 517 Douglas Dr
- 617 Hazel St Unit 301
- 106-108 W Mountain View Rd
- 1900 Knob Creek Rd Unit 403
- 402 E Mountain View Rd
- 2406 Browns Mill Rd
- 816 Wedgewood Rd
- 1747 Skyline Dr
- 1406 Skyline Dr
- 1323 Brumit Fields
- 133 Boone Ridge Dr
- 121 Julie Ln
- 3500 Timberlake Rd
- 101 Carter Sells Rd
- 3300 Boones Creek Village Ct
- 235 Union Church Rd
- 1811 W Lakeview Dr
