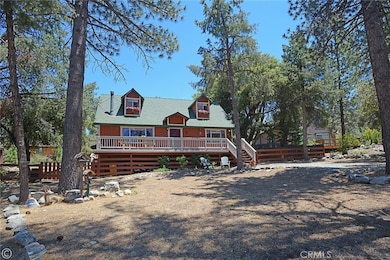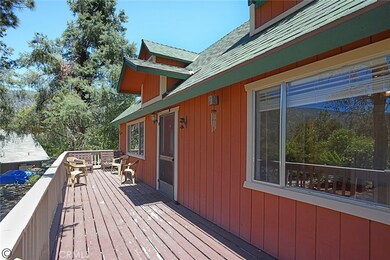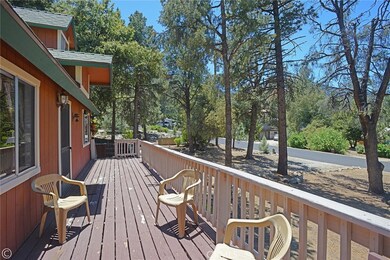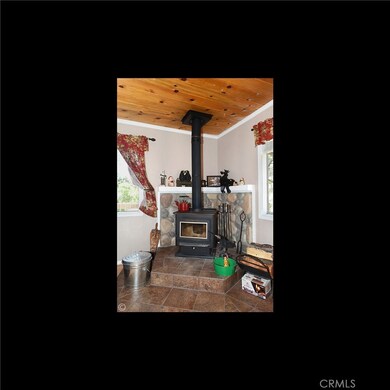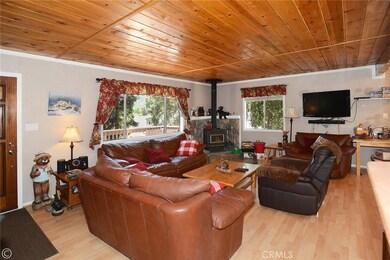
2304 Maplewood Way Pine Mountain Club, CA 93222
Highlights
- Golf Course Community
- Private Pool
- Custom Home
- Community Stables
- Fishing
- View of Trees or Woods
About This Home
As of November 2024Are you looking for a well maintained 4 bedroom, 2 bathroom Home close to town area? You can walk to everything, stores, restaurants,post office, Bakery for those delicious goodies for your morning coffee or tea. This home has not been for sale for quite a few years, now is your chance. The yard is filled with Lilac Bushes, Pine Trees, Oak Trees view them all from your newer Trex like back deck 13' x 27', back yard is totally fenced. There is also a newer Air conditioner, for those warm evenings, along with Forced air heating and wood burning stove on a raised stone hearth. 2 bedrooms downstairs w/ full bath, w/ 2 bedrooms upstairs w/ full bath. Greatroom ceiling is T&G wood. Kitchen has Propane stove, dishwasher, Refrigerator, Vent above the stove, Quartz counters on all cabinets, Tankless water heater is in the extra 9'x 21' dining room next to kitchen w/ Washer & 220 dryer hookups. There is
Stone & wood trim on the stairway to the upper floor which has beautiful wood on the walls and ceiling throughout the upstairs. You must come see this special home.
Last Agent to Sell the Property
Trimax Elite Corp Inc Brokerage Phone: 661-699-7294 License #01879356 Listed on: 06/18/2024
Home Details
Home Type
- Single Family
Est. Annual Taxes
- $2,192
Year Built
- Built in 1979
Lot Details
- 10,610 Sq Ft Lot
- Property fronts a private road
- Property fronts a highway
- Rural Setting
- West Facing Home
- Wood Fence
- Fence is in good condition
- Secluded Lot
- Rectangular Lot
- Level Lot
- Wooded Lot
- Private Yard
- Back and Front Yard
HOA Fees
- $163 Monthly HOA Fees
Property Views
- Woods
- Mountain
- Valley
Home Design
- Custom Home
- Turnkey
- Pillar, Post or Pier Foundation
- Raised Foundation
- Fire Rated Drywall
- Shingle Roof
- Composition Roof
- Wood Siding
- Lap Siding
- Stone Siding
- Pre-Cast Concrete Construction
- Concrete Perimeter Foundation
- Seismic Tie Down
- Quake Bracing
- Tie Down
Interior Spaces
- 1,488 Sq Ft Home
- 2-Story Property
- Partially Furnished
- Built-In Features
- Beamed Ceilings
- Ceiling Fan
- Wood Burning Stove
- Wood Burning Fireplace
- Free Standing Fireplace
- Raised Hearth
- Double Pane Windows
- Window Screens
- ENERGY STAR Qualified Doors
- Living Room with Attached Deck
- Formal Dining Room
- Bonus Room
- Utility Room
Kitchen
- Galley Kitchen
- Propane Range
- Recirculated Exhaust Fan
- Dishwasher
- Quartz Countertops
Flooring
- Wood
- Carpet
- Laminate
Bedrooms and Bathrooms
- 4 Bedrooms | 2 Main Level Bedrooms
- Multi-Level Bedroom
- Jack-and-Jill Bathroom
- 2 Full Bathrooms
- Quartz Bathroom Countertops
- Low Flow Toliet
- <<tubWithShowerToken>>
- Exhaust Fan In Bathroom
Laundry
- Laundry Room
- 220 Volts In Laundry
- Washer and Electric Dryer Hookup
Home Security
- Carbon Monoxide Detectors
- Fire and Smoke Detector
Parking
- 4 Open Parking Spaces
- 4 Parking Spaces
- Parking Available
- Gravel Driveway
Accessible Home Design
- Halls are 36 inches wide or more
- Doors swing in
Pool
- Private Pool
- Spa
Outdoor Features
- Wood patio
- Front Porch
Location
- Property is near a clubhouse
- Property is near a park
Utilities
- Ducts Professionally Air-Sealed
- Forced Air Heating and Cooling System
- Heating System Uses Propane
- Vented Exhaust Fan
- 220 Volts in Kitchen
- Private Water Source
- Tankless Water Heater
- Propane Water Heater
- Engineered Septic
Listing and Financial Details
- Tax Lot 342
- Tax Tract Number 3402
- Assessor Parcel Number 31612215005
- $256 per year additional tax assessments
Community Details
Overview
- Pmcpoa Association, Phone Number (661) 242-3788
- Community Lake
- Near a National Forest
- Military Land
- Foothills
- Mountainous Community
- Property is near a preserve or public land
- Valley
Amenities
- Community Fire Pit
- Picnic Area
- Clubhouse
- Banquet Facilities
- Billiard Room
- Card Room
- Community Storage Space
Recreation
- Golf Course Community
- Tennis Courts
- Pickleball Courts
- Community Pool
- Community Spa
- Fishing
- Hunting
- Park
- Dog Park
- Community Stables
- Horse Trails
- Hiking Trails
- Bike Trail
Security
- Security Service
Ownership History
Purchase Details
Home Financials for this Owner
Home Financials are based on the most recent Mortgage that was taken out on this home.Purchase Details
Home Financials for this Owner
Home Financials are based on the most recent Mortgage that was taken out on this home.Purchase Details
Purchase Details
Purchase Details
Home Financials for this Owner
Home Financials are based on the most recent Mortgage that was taken out on this home.Purchase Details
Home Financials for this Owner
Home Financials are based on the most recent Mortgage that was taken out on this home.Purchase Details
Home Financials for this Owner
Home Financials are based on the most recent Mortgage that was taken out on this home.Purchase Details
Home Financials for this Owner
Home Financials are based on the most recent Mortgage that was taken out on this home.Purchase Details
Home Financials for this Owner
Home Financials are based on the most recent Mortgage that was taken out on this home.Similar Homes in Pine Mountain Club, CA
Home Values in the Area
Average Home Value in this Area
Purchase History
| Date | Type | Sale Price | Title Company |
|---|---|---|---|
| Gift Deed | -- | None Listed On Document | |
| Grant Deed | $365,000 | Lawyers Title | |
| Grant Deed | $365,000 | Lawyers Title | |
| Interfamily Deed Transfer | -- | None Available | |
| Interfamily Deed Transfer | -- | None Available | |
| Grant Deed | $138,000 | First American Title Company | |
| Interfamily Deed Transfer | -- | First American Title Company | |
| Interfamily Deed Transfer | -- | First American Title Company | |
| Interfamily Deed Transfer | -- | Multiple | |
| Grant Deed | $268,500 | Multiple | |
| Grant Deed | $230,000 | Alliance Title Company | |
| Interfamily Deed Transfer | -- | Chicago Title | |
| Interfamily Deed Transfer | -- | Fidelity National Title |
Mortgage History
| Date | Status | Loan Amount | Loan Type |
|---|---|---|---|
| Open | $300,000 | New Conventional | |
| Previous Owner | $292,000 | New Conventional | |
| Previous Owner | $8,055 | Stand Alone Second | |
| Previous Owner | $264,351 | FHA | |
| Previous Owner | $207,000 | New Conventional | |
| Previous Owner | $200,000 | New Conventional | |
| Previous Owner | $97,000 | Credit Line Revolving | |
| Previous Owner | $110,000 | Unknown | |
| Previous Owner | $93,000 | No Value Available |
Property History
| Date | Event | Price | Change | Sq Ft Price |
|---|---|---|---|---|
| 11/20/2024 11/20/24 | Sold | $365,000 | -8.5% | $245 / Sq Ft |
| 06/18/2024 06/18/24 | For Sale | $399,000 | -- | $268 / Sq Ft |
Tax History Compared to Growth
Tax History
| Year | Tax Paid | Tax Assessment Tax Assessment Total Assessment is a certain percentage of the fair market value that is determined by local assessors to be the total taxable value of land and additions on the property. | Land | Improvement |
|---|---|---|---|---|
| 2024 | $2,192 | $175,833 | $43,954 | $131,879 |
| 2023 | $2,106 | $172,387 | $43,093 | $129,294 |
| 2022 | $2,105 | $169,008 | $42,249 | $126,759 |
| 2021 | $2,022 | $165,695 | $41,421 | $124,274 |
| 2020 | $1,974 | $163,997 | $40,997 | $123,000 |
| 2019 | $1,960 | $163,997 | $40,997 | $123,000 |
| 2018 | $1,908 | $157,631 | $39,406 | $118,225 |
| 2017 | $1,800 | $154,541 | $38,634 | $115,907 |
| 2016 | $1,752 | $151,512 | $37,877 | $113,635 |
| 2015 | $1,761 | $149,238 | $37,309 | $111,929 |
| 2014 | $1,728 | $146,316 | $36,579 | $109,737 |
Agents Affiliated with this Home
-
Kurtis East
K
Seller's Agent in 2024
Kurtis East
Trimax Elite Corp Inc
(661) 242-4100
99 in this area
104 Total Sales
-
Victoria Boyadjian
V
Buyer's Agent in 2024
Victoria Boyadjian
New Avenue Realty & Loans
(818) 536-8778
1 in this area
42 Total Sales
Map
Source: California Regional Multiple Listing Service (CRMLS)
MLS Number: SR24123001
APN: 316-122-15-00-5
- 2320 Maplewood Way
- 2216 Maplewood Way
- 2305 Askin Ct
- 2313 Askin Ct
- 2205 Freeman Dr
- 16240 Askin Dr
- 2229 Birchwood Way
- 16410 Askin Dr
- 1213 Bernina Dr
- 2330 Alpen Ct
- 2206 Bernina Dr
- 2530 Brentwood Place
- 15808 Zurich Way
- 2048 Woodland Dr
- 2313 Cypress Way
- 2532 Brentwood Place
- 2220 Bernina Dr
- 2005 Freeman Dr
- 2100 Symonds Dr
- 2316 Rhine Ct

