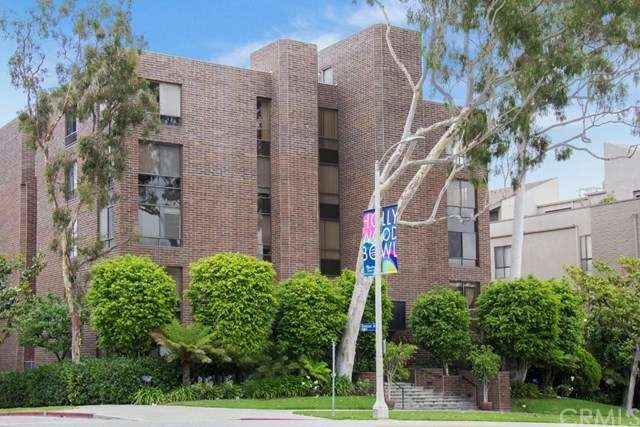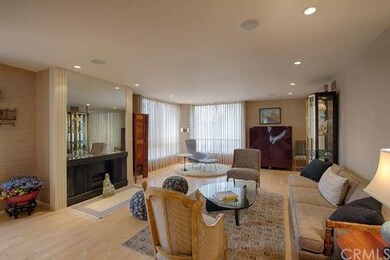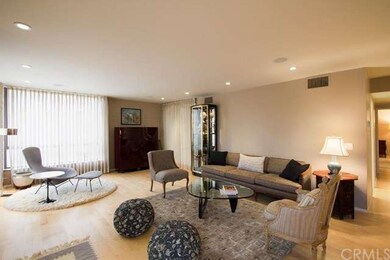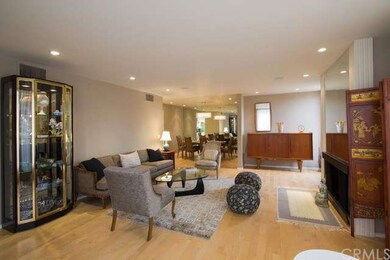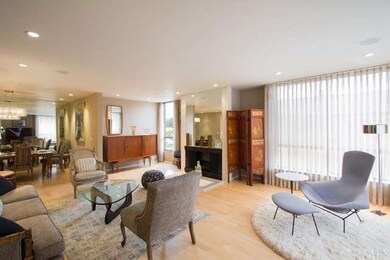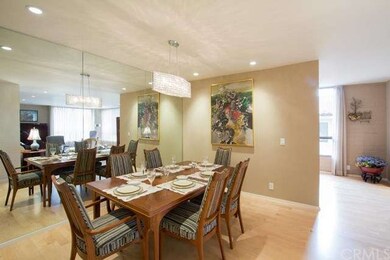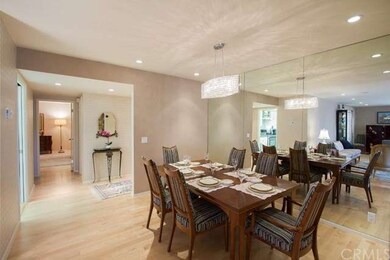
2304 S Beverly Glen Blvd Unit 204 Los Angeles, CA 90064
Highlights
- Primary Bedroom Suite
- City Lights View
- Wood Flooring
- Automatic Gate
- 0.3 Acre Lot
- Main Floor Primary Bedroom
About This Home
As of April 2021Gorgeous 2bed/2bath condo. Exquisite full renovation. Fine layout filled with natural light. Details include: blond, maple, hardwood flooring in living, dining and bedrooms, Knoll drapery, Farrow and Ball paint. Kitchen features stainless steel appliances, Caesarstone counters, Ann Sacks tile. One full bath with tub; the other, a rain shower. Both with finest fixtures, marble counters, and ceramic and glass tile. Condo wired for security, stereo, and satellite TV. Unit occupies quiet SE corner of well managed 20-unit New York style building. Views include tree tops and Century City skyline. Gated garage with tandem parking for two. Minutes to Beverly Hills, Westwood, and Studios.
Last Agent to Sell the Property
West Shores Realty, Inc. License #01834128 Listed on: 06/12/2015

Property Details
Home Type
- Condominium
Est. Annual Taxes
- $10,176
Year Built
- Built in 1972
HOA Fees
- $400 Monthly HOA Fees
Parking
- 2 Car Garage
- Parking Available
- Automatic Gate
Property Views
- City Lights
- Neighborhood
Home Design
- Modern Architecture
- Brick Exterior Construction
- Pre-Cast Concrete Construction
Interior Spaces
- 1,276 Sq Ft Home
- Wired For Sound
- Crown Molding
- Brick Wall or Ceiling
- Recessed Lighting
- Drapes & Rods
- Sliding Doors
- Formal Entry
- Family Room with Fireplace
- Combination Dining and Living Room
- Storage
- Intercom
Kitchen
- Breakfast Area or Nook
- Gas Oven
- <<selfCleaningOvenToken>>
- Gas Cooktop
- Free-Standing Range
- <<microwave>>
- Dishwasher
- Stone Countertops
Flooring
- Wood
- Tile
Bedrooms and Bathrooms
- 2 Bedrooms
- Primary Bedroom on Main
- Primary Bedroom Suite
- Walk-In Closet
- 2 Full Bathrooms
Accessible Home Design
- Accessible Elevator Installed
- No Interior Steps
- Low Pile Carpeting
- Accessible Parking
Utilities
- Forced Air Heating and Cooling System
- Water Heater
- Sewer Paid
Additional Features
- Enclosed patio or porch
- 1 Common Wall
- Suburban Location
Listing and Financial Details
- Tax Lot 1
- Tax Tract Number 33080
- Assessor Parcel Number 4315011052
Community Details
Overview
- 20 Units
- Rancho Glen East Association
Security
- Card or Code Access
- Carbon Monoxide Detectors
- Fire and Smoke Detector
Ownership History
Purchase Details
Home Financials for this Owner
Home Financials are based on the most recent Mortgage that was taken out on this home.Purchase Details
Purchase Details
Home Financials for this Owner
Home Financials are based on the most recent Mortgage that was taken out on this home.Purchase Details
Purchase Details
Purchase Details
Purchase Details
Home Financials for this Owner
Home Financials are based on the most recent Mortgage that was taken out on this home.Similar Homes in the area
Home Values in the Area
Average Home Value in this Area
Purchase History
| Date | Type | Sale Price | Title Company |
|---|---|---|---|
| Grant Deed | $795,000 | Stewart Title Of Ca Inc | |
| Interfamily Deed Transfer | -- | None Available | |
| Grant Deed | $690,000 | Fidelity Sherman Oaks | |
| Grant Deed | -- | None Available | |
| Grant Deed | -- | None Available | |
| Interfamily Deed Transfer | -- | None Available | |
| Grant Deed | $465,000 | Equity Title Company |
Mortgage History
| Date | Status | Loan Amount | Loan Type |
|---|---|---|---|
| Open | $715,000 | New Conventional | |
| Previous Owner | $365,000 | Purchase Money Mortgage | |
| Previous Owner | $190,000 | Unknown |
Property History
| Date | Event | Price | Change | Sq Ft Price |
|---|---|---|---|---|
| 04/23/2021 04/23/21 | Sold | $795,000 | -2.5% | $623 / Sq Ft |
| 03/18/2021 03/18/21 | Pending | -- | -- | -- |
| 03/13/2021 03/13/21 | For Sale | $815,000 | +18.1% | $639 / Sq Ft |
| 07/13/2015 07/13/15 | Sold | $690,000 | 0.0% | $541 / Sq Ft |
| 06/26/2015 06/26/15 | Pending | -- | -- | -- |
| 06/23/2015 06/23/15 | Price Changed | $690,000 | -4.2% | $541 / Sq Ft |
| 06/12/2015 06/12/15 | For Sale | $720,000 | -- | $564 / Sq Ft |
Tax History Compared to Growth
Tax History
| Year | Tax Paid | Tax Assessment Tax Assessment Total Assessment is a certain percentage of the fair market value that is determined by local assessors to be the total taxable value of land and additions on the property. | Land | Improvement |
|---|---|---|---|---|
| 2024 | $10,176 | $843,659 | $586,210 | $257,449 |
| 2023 | $9,978 | $827,117 | $574,716 | $252,401 |
| 2022 | $9,592 | $810,900 | $563,448 | $247,452 |
| 2021 | $7,277 | $608,264 | $267,380 | $340,884 |
| 2020 | $7,352 | $602,028 | $264,639 | $337,389 |
| 2019 | $7,058 | $590,224 | $259,450 | $330,774 |
| 2018 | $7,039 | $578,652 | $254,363 | $324,289 |
| 2016 | $8,322 | $690,000 | $475,200 | $214,800 |
| 2015 | $6,527 | $539,253 | $374,803 | $164,450 |
| 2014 | -- | $528,691 | $367,462 | $161,229 |
Agents Affiliated with this Home
-
Kathleen Angelini

Seller's Agent in 2021
Kathleen Angelini
Marquis Realty Inc.
(310) 890-1951
1 in this area
8 Total Sales
-
Sarita Payne

Buyer's Agent in 2021
Sarita Payne
Compass
(310) 927-5987
1 in this area
22 Total Sales
-
Soraya Greenway

Seller's Agent in 2015
Soraya Greenway
West Shores Realty, Inc.
(310) 877-9743
13 Total Sales
Map
Source: California Regional Multiple Listing Service (CRMLS)
MLS Number: PV15127694
APN: 4315-011-052
- 2276 S Beverly Glen Blvd Unit 306
- 2301 S Beverly Glen Blvd Unit 102
- 2349 S Beverly Glen Blvd Unit 201
- 10516 Tennessee Ave
- 10336 Almayo Ave Unit 203
- 2175 S Beverly Glen Blvd Unit 203
- 2175 S Beverly Glen Blvd Unit 403
- 10311 Ilona Ave
- 10520 Almayo Ave
- 2307 Fox Hills Dr Unit 203
- 2332 Fox Hills Dr Unit 205
- 2340 Fox Hills Dr Unit 5
- 10346 Louisiana Ave
- 2126 Patricia Ave
- 2111 S Beverly Glen Blvd Unit 105
- 2315 Prosser Ave
- 10330 Calvin Ave
- 10517 Blythe Ave
- 2025 S Beverly Glen Blvd Unit 2D
- 2010 S Beverly Glen Blvd Unit 103
