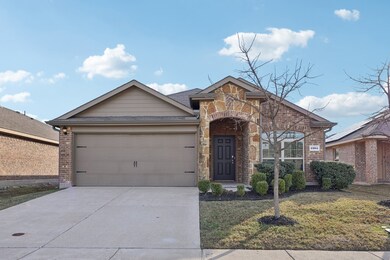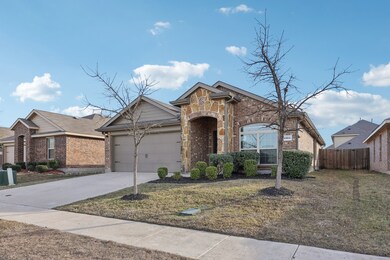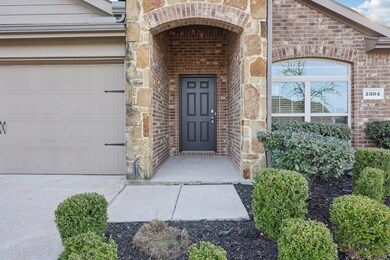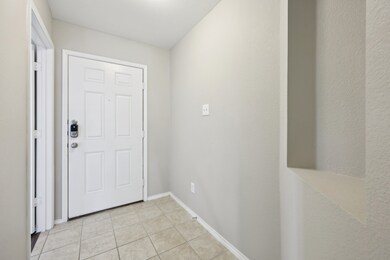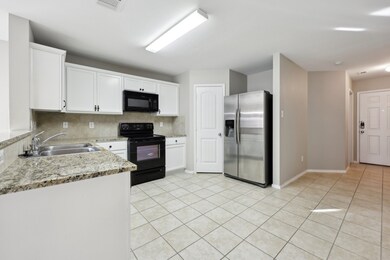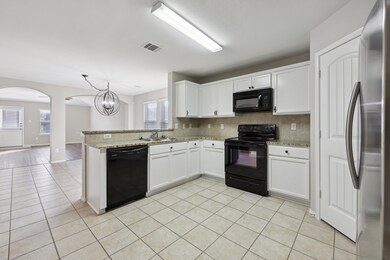
2304 Tombstone Rd Forney, TX 75126
Estimated payment $1,968/month
Highlights
- Open Floorplan
- Granite Countertops
- 2 Car Attached Garage
- Traditional Architecture
- Community Pool
- Walk-In Closet
About This Home
For video walkthrough, YouTube: 2304 Tombstone Rd House For Sale
Nestled in a charming neighborhood, this stunning brick home welcomes you with an inviting stone-accented entryway and a spacious two-car garage framed by manicured landscaping. As sunlight pours through the large windows, the open-concept living space becomes a warm, airy retreat—perfect for everyday moments and special gatherings.
The modern kitchen steals the spotlight with gleaming granite countertops, abundant cabinetry, and a functional breakfast bar, effortlessly blending style and practicality.
Unwind in the primary suite, your personal sanctuary featuring a private ensuite bathroom and plenty of space to relax. Three additional bedrooms offer endless possibilities—for family, guests, or a productive home office. NO SELLER FINANCING, SUB TO OR CREATIVE FINANCING OPTIONS WILL BE CONSIDERED
Out back, the private fenced yard with a cozy patio invites you to sip morning coffee, host summer barbecues, or simply enjoy the fresh air.
Perfectly situated in a sought-after Forney community, this home delivers modern convenience, comfort, and easy access to schools, shopping, and highways. Don’t let this gem slip away!
Listing Agent
eXp Realty LLC Brokerage Phone: 214-924-9966 License #0558492 Listed on: 01/02/2025

Home Details
Home Type
- Single Family
Est. Annual Taxes
- $6,799
Year Built
- Built in 2016
Lot Details
- 5,663 Sq Ft Lot
- Wood Fence
HOA Fees
- $30 Monthly HOA Fees
Parking
- 2 Car Attached Garage
- Garage Door Opener
- Driveway
Home Design
- Traditional Architecture
- Brick Exterior Construction
- Slab Foundation
- Composition Roof
Interior Spaces
- 1,636 Sq Ft Home
- 1-Story Property
- Open Floorplan
- Chandelier
- Window Treatments
- Fire and Smoke Detector
Kitchen
- Electric Range
- <<microwave>>
- Dishwasher
- Granite Countertops
- Disposal
Flooring
- Ceramic Tile
- Luxury Vinyl Plank Tile
Bedrooms and Bathrooms
- 4 Bedrooms
- Walk-In Closet
- 2 Full Bathrooms
Laundry
- Dryer
- Washer
Schools
- Lewis Elementary School
- Forney High School
Utilities
- Central Air
- Heating Available
- High Speed Internet
- Cable TV Available
Listing and Financial Details
- Legal Lot and Block 45 / P
- Assessor Parcel Number 193295
Community Details
Overview
- Association fees include all facilities
- Essex Management Association
- Travis Ranch Ph 2B1 Subdivision
Recreation
- Community Playground
- Community Pool
Map
Home Values in the Area
Average Home Value in this Area
Tax History
| Year | Tax Paid | Tax Assessment Tax Assessment Total Assessment is a certain percentage of the fair market value that is determined by local assessors to be the total taxable value of land and additions on the property. | Land | Improvement |
|---|---|---|---|---|
| 2024 | $6,790 | $273,900 | $90,000 | $183,900 |
| 2023 | $8,008 | $323,962 | $100,000 | $223,962 |
| 2022 | $7,273 | $272,570 | $70,000 | $202,570 |
| 2021 | $5,985 | $213,000 | $50,000 | $163,000 |
| 2020 | $5,778 | $205,650 | $50,000 | $155,650 |
| 2019 | $6,193 | $202,460 | $50,000 | $152,460 |
| 2018 | $5,314 | $175,440 | $30,000 | $145,440 |
| 2017 | $4,023 | $132,830 | $30,000 | $102,830 |
Property History
| Date | Event | Price | Change | Sq Ft Price |
|---|---|---|---|---|
| 06/17/2025 06/17/25 | Pending | -- | -- | -- |
| 06/07/2025 06/07/25 | Price Changed | $247,500 | -2.9% | $151 / Sq Ft |
| 05/14/2025 05/14/25 | For Sale | $255,000 | 0.0% | $156 / Sq Ft |
| 04/24/2025 04/24/25 | Pending | -- | -- | -- |
| 04/10/2025 04/10/25 | Price Changed | $255,000 | -3.8% | $156 / Sq Ft |
| 03/11/2025 03/11/25 | Price Changed | $265,000 | -2.8% | $162 / Sq Ft |
| 02/10/2025 02/10/25 | Price Changed | $272,500 | -2.5% | $167 / Sq Ft |
| 01/08/2025 01/08/25 | For Sale | $279,500 | 0.0% | $171 / Sq Ft |
| 08/17/2023 08/17/23 | Rented | $2,095 | 0.0% | -- |
| 08/07/2023 08/07/23 | For Rent | $2,095 | 0.0% | -- |
| 08/01/2023 08/01/23 | Off Market | $2,095 | -- | -- |
| 08/01/2023 08/01/23 | For Rent | $2,095 | 0.0% | -- |
| 09/21/2018 09/21/18 | Sold | -- | -- | -- |
| 08/23/2018 08/23/18 | Pending | -- | -- | -- |
| 06/20/2018 06/20/18 | For Sale | $220,000 | -- | $131 / Sq Ft |
Purchase History
| Date | Type | Sale Price | Title Company |
|---|---|---|---|
| Special Warranty Deed | -- | Realtech Title | |
| Special Warranty Deed | -- | Stewart Title Guaranty Comme | |
| Warranty Deed | -- | Stewart Title North Texas | |
| Warranty Deed | -- | Dhi Title Plano |
Mortgage History
| Date | Status | Loan Amount | Loan Type |
|---|---|---|---|
| Previous Owner | $190,800 | Commercial | |
| Previous Owner | $189,199 | FHA |
Similar Homes in Forney, TX
Source: North Texas Real Estate Information Systems (NTREIS)
MLS Number: 20811605
APN: 193295
- 2454 San Marcos Dr
- 5604 Durst Ln
- 2418 San Marcos Dr
- 2619 Pinckney Ct
- 5815 Melville Ln
- 2611 Pinckney Ct
- 5831 Melville Ln
- 2466 San Marcos Dr
- 2607 Pinckney Ct
- 5433 Connally Dr
- 5839 Melville Ln
- 2718 Pease Dr
- 2724 Pease Dr
- 2260 Torch Lake Dr
- 2513 Pettus Dr
- 5244 Canfield Ln
- 2077 Enchanted Rock Dr
- 5013 Flanagan Dr
- 2282 Torch Lake Dr
- 2740 Pease Dr

