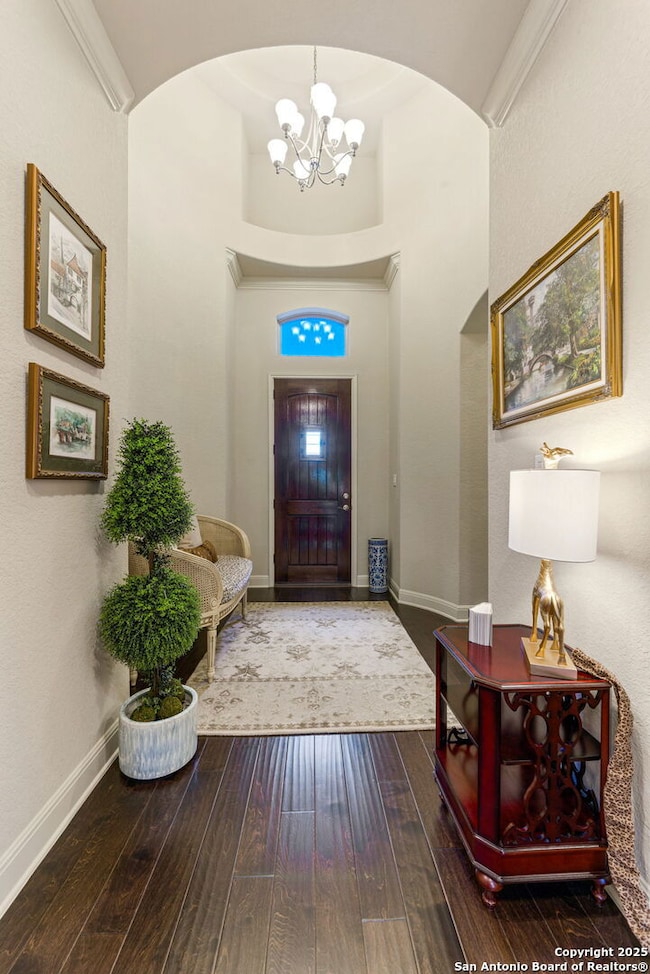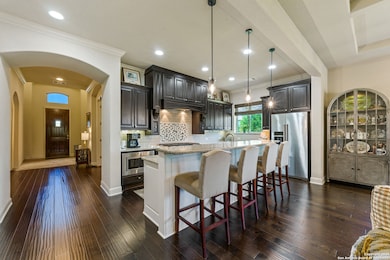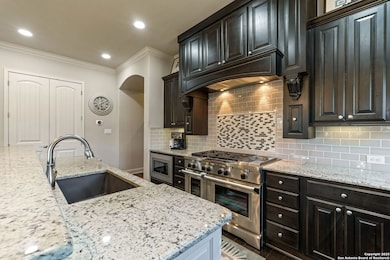
23042 Diamante San Antonio, TX 78261
Bulverde NeighborhoodEstimated payment $4,438/month
Highlights
- Very Popular Property
- Clubhouse
- Wood Flooring
- Custom Closet System
- Deck
- Outdoor Kitchen
About This Home
Welcome to your dream home-a refined blend of elegance, comfort, and convenience located in one of the city's most sought-after communities. Original owner. Perfectly positioned on a corner lot, just moments from the JW Marriott and the prestigious TPC Golf Course, this single-story masterpiece offers resort-style living with all the amenities at your fingertips. Step inside and be captivated by soaring ceilings, rich hardwood floors, and a thoughtfully designed open-concept layout that effortlessly blends sophistication with functionality. At the heart of the home is a gourmet kitchen crafted for the culinary enthusiast-complete with a commercial-grade KitchenAid dual gas range and griddle, custom cabinetry, a spacious island with a bar top, and premium finishes throughout. The spacious living area features a striking stone fireplace, creating an inviting space for both entertaining and everyday living. The flexible third bedroom can easily serve as a dedicated home office or secondary living area, adapting to your lifestyle needs. Retreat to the private primary suite, a true sanctuary featuring a spa-inspired en-suite bath with a skylight, dual vanities, and a luxurious custom walk-in closet. Enjoy seamless indoor-outdoor living with an expansive composite deck, ideal for entertaining or relaxing under the stars. The covered patio with outdoor kitchen offers year-round comfort while you take in serene views of the surrounding landscape. Set within a full-amenity community, residents enjoy access to scenic walking trails, lawn maintenance, and 24-hour security, providing both luxury and peace of mind.This is more than a home-it's a lifestyle. Don't miss your chance to own an exceptional property in a prime location where luxury meets convenience.
Home Details
Home Type
- Single Family
Est. Annual Taxes
- $12,386
Year Built
- Built in 2015
Lot Details
- 8,059 Sq Ft Lot
- Wrought Iron Fence
- Sprinkler System
HOA Fees
- $387 Monthly HOA Fees
Home Design
- Slab Foundation
- Foam Insulation
- Composition Roof
- Roof Vent Fans
- Stucco
Interior Spaces
- 2,243 Sq Ft Home
- Property has 1 Level
- Ceiling Fan
- 1 Fireplace
- Double Pane Windows
- Low Emissivity Windows
- Window Treatments
- Security System Owned
Kitchen
- Eat-In Kitchen
- Walk-In Pantry
- Double Self-Cleaning Oven
- Gas Cooktop
- Stove
- Microwave
- Ice Maker
- Dishwasher
- Solid Surface Countertops
- Disposal
Flooring
- Wood
- Carpet
- Ceramic Tile
Bedrooms and Bathrooms
- 3 Bedrooms
- Custom Closet System
- Walk-In Closet
- 2 Full Bathrooms
Laundry
- Laundry Room
- Washer Hookup
Parking
- 3 Car Garage
- Garage Door Opener
Outdoor Features
- Deck
- Covered patio or porch
- Outdoor Kitchen
- Rain Gutters
Schools
- Rollingmeadows Elementary School
- Kitty Hawk Middle School
- Veterans High School
Utilities
- Central Heating and Cooling System
- SEER Rated 13-15 Air Conditioning Units
- Heating System Uses Natural Gas
- Programmable Thermostat
- Tankless Water Heater
- Gas Water Heater
- Water Softener is Owned
- Private Sewer
- Cable TV Available
Listing and Financial Details
- Legal Lot and Block 53 / 22
- Assessor Parcel Number 049104220530
- Seller Concessions Offered
Community Details
Overview
- $500 HOA Transfer Fee
- Cibolo Canyons Resort Community, Inc. Association
- Built by Imagine
- Cibolo Canyons Subdivision
- Mandatory home owners association
Amenities
- Community Barbecue Grill
- Clubhouse
Recreation
- Tennis Courts
- Community Basketball Court
- Volleyball Courts
- Sport Court
- Community Pool
- Park
- Trails
- Bike Trail
Security
- Controlled Access
Map
Home Values in the Area
Average Home Value in this Area
Tax History
| Year | Tax Paid | Tax Assessment Tax Assessment Total Assessment is a certain percentage of the fair market value that is determined by local assessors to be the total taxable value of land and additions on the property. | Land | Improvement |
|---|---|---|---|---|
| 2023 | $8,710 | $495,217 | $93,760 | $430,150 |
| 2022 | $9,141 | $450,197 | $78,200 | $385,030 |
| 2021 | $8,537 | $409,270 | $72,880 | $336,390 |
| 2020 | $8,825 | $405,090 | $72,880 | $332,210 |
| 2019 | $9,132 | $408,520 | $72,880 | $335,640 |
| 2018 | $8,595 | $387,220 | $72,880 | $314,340 |
| 2017 | $8,732 | $385,130 | $72,880 | $312,250 |
| 2016 | $7,933 | $349,890 | $72,880 | $277,010 |
| 2015 | -- | $10,930 | $10,930 | $0 |
Property History
| Date | Event | Price | Change | Sq Ft Price |
|---|---|---|---|---|
| 07/08/2025 07/08/25 | Off Market | -- | -- | -- |
| 06/23/2025 06/23/25 | For Sale | $545,000 | 0.0% | $243 / Sq Ft |
| 06/12/2025 06/12/25 | Price Changed | $545,000 | -0.9% | $243 / Sq Ft |
| 05/16/2025 05/16/25 | For Sale | $550,000 | -- | $245 / Sq Ft |
Purchase History
| Date | Type | Sale Price | Title Company |
|---|---|---|---|
| Vendors Lien | -- | Marathon Title Co |
Mortgage History
| Date | Status | Loan Amount | Loan Type |
|---|---|---|---|
| Open | $324,378 | New Conventional | |
| Closed | $342,900 | New Conventional |
About the Listing Agent

With over 20 years of real estate experience in the San Antonio and surrounding area. I am eager to assist clients in finding their dream homes in this beautiful part of Texas. Having previously lived in Colorado, I understand the excitement and challenges that come with relocating, and I am here to provide guidance and support throughout the entire process. With a deep appreciation for the warm weather and the friendly people in this area, I am committed to helping you navigate the local
April's Other Listings
Source: San Antonio Board of REALTORS®
MLS Number: 1867481
APN: 04910-422-0530
- 4752 Amorosa Way
- 4616 Avery Way
- 4603 Camden Heights
- 4624 Avery Way
- 4530 Amorosa Way
- 22814 Rio Salado
- 22806 Rio Salado
- 23205 Inspirada
- 23330 Grande Vista
- 24126 Sidehill Lie
- 24138 Sidehill Lie
- 24141 Sidehill Lie
- 23339 Grande Vista
- 22815 Grande Vista
- 23350 Grande Vista
- 23402 Grande Vista
- 22522 Estacado
- 23406 Grande Vista
- 23427 Grande Vista
- 22932 Estacado
- 5505 Tpc Pkwy
- 4130 Cibolo Canyons
- 22619 Match Play
- 22607 Green Jacket
- 5707 Tpc Pkwy
- 4848 Closed Grip Way
- 4811 Swing Arc Way
- 4092 Tpc Pkwy
- 22335 Escalante Run
- 4906 Recover Pass
- 4735 Bent Elm
- 5111 Escudero
- 5007 Justin Park
- 3922 Bent Grass
- 4539 Fern Hill
- 24718 Malka
- 24718 Las Pilas
- 3830 Texas Hawthorn
- 21227 Coral Spur
- 21109 Watercourse Way





