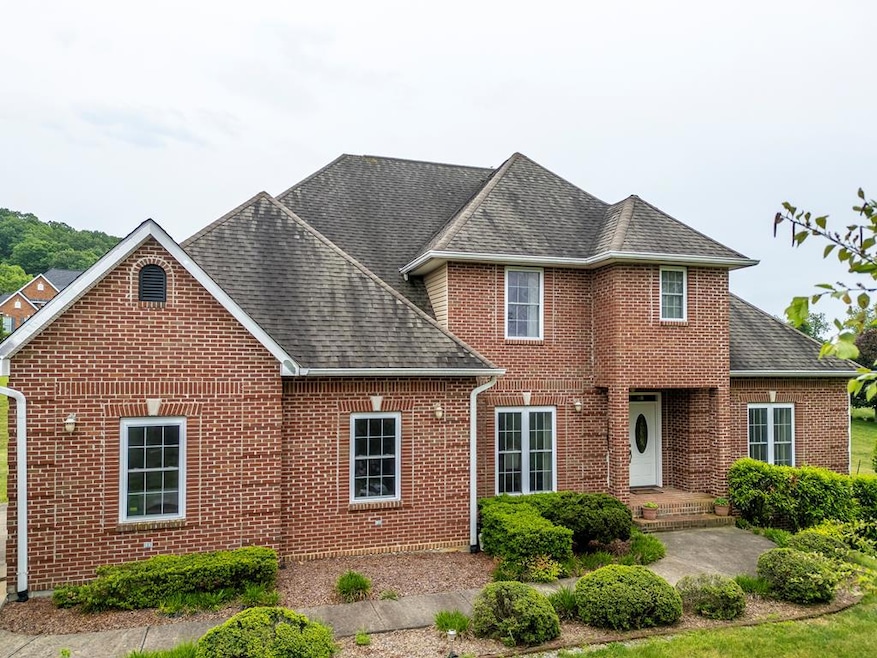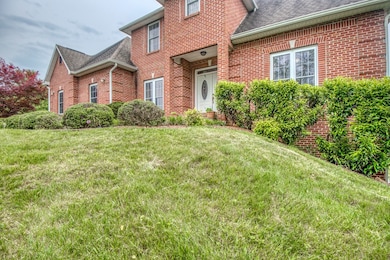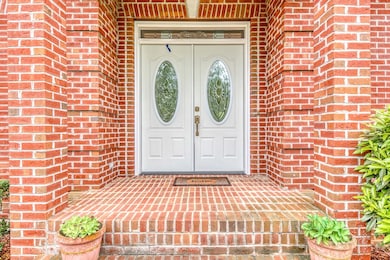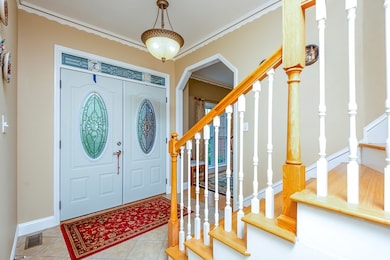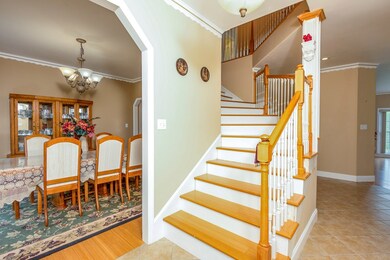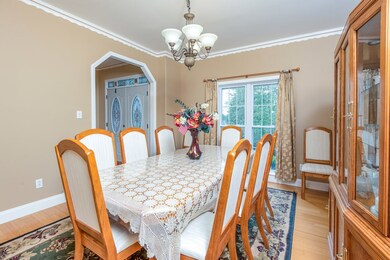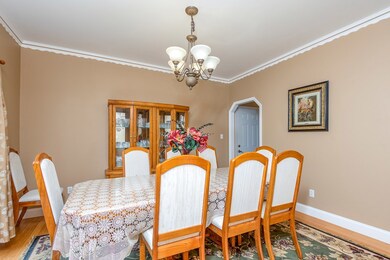
23047 Lone Eagle Dr Bristol, VA 24202
Estimated payment $4,632/month
Highlights
- Spa
- Mature Trees
- Main Floor Primary Bedroom
- High Point Elementary School Rated A-
- Traditional Architecture
- No HOA
About This Home
Stunning Custom Brick Home in Eagle Ridge – 5 Bedrooms + Bonus/Recreation Room | Energy-Efficient | Prime Cul-de-Sac Location -- Welcome to this beautifully crafted, custom-built brick home in the highly sought-after Eagle Ridge Subdivision of Bristol, VA. Built in 2008 with thoughtful detail and quality construction, this spacious residence offers 5 bedrooms plus bonus recreation room, 4 full bathrooms, and over 3,500 finished square feet, plus an additional 1,964 square feet in the unfinished basement, already framed and plumbed for a full bath—perfect for future expansion, recreation, or additional storage. Main-Level Living at its Best - The main floor spans 1,939 square feet and features: a large formal dining room, comfortable living room with gas fireplace, well-appointed eat-in kitchen, primary suite with a huge walk-in closet and private ensuite bath, second bedroom and full tile shower bath, each bathroom has custom tile work and are unique to their design, and attached 2-car garage. Upstairs Comfort & Space - The upper level includes 1,574 square feet with: four generously sized bedrooms, two full Jack-and-Jill bathrooms, a spacious recreation room with skylights (or 5th upstairs bedroom if preferred), walk-in closets and multiple storage areas, including floored, lighted attic space. Energy Efficiency & High-Quality Construction - Built with energy-conscious design, this home offers long-term savings and comfort: 2x6 exterior walls for 50% more insulation, geothermal heating and cooling system for low year-round utility costs, large south-facing windows warm the home naturally in winter, inline (on-demand) water heater – heat only what you need, gas fireplace, water heater, and kitchen hookup – stay comfortable even during power outages. Additional Features are: beautiful hardwood and ceramic tile floors throughout, all interior doors are 36” wide for handicap accessibility, engineered composite beams in the basement allow for open space without pillars.
Listing Agent
eXp Realty Brokerage Phone: 8668257169 License #0225038228 Listed on: 05/22/2025

Home Details
Home Type
- Single Family
Est. Annual Taxes
- $2,413
Year Built
- Built in 2008
Lot Details
- 0.58 Acre Lot
- Cul-De-Sac
- Lot Has A Rolling Slope
- Mature Trees
- Property is zoned A2
Parking
- 2 Car Attached Garage
- Garage Door Opener
- Open Parking
Home Design
- Traditional Architecture
- Brick Exterior Construction
- Block Foundation
- Fire Rated Drywall
- Shingle Roof
Interior Spaces
- 3,513 Sq Ft Home
- 2-Story Property
- Ceiling Fan
- Skylights
- Insulated Windows
- Living Room
- Dining Room
- Tile Flooring
- Fire and Smoke Detector
- Laundry on main level
- Property Views
Kitchen
- Oven
- Microwave
- Dishwasher
Bedrooms and Bathrooms
- 4 Bedrooms
- Primary Bedroom on Main
- Walk-In Closet
- Bathroom on Main Level
- 4 Full Bathrooms
- Spa Bath
Unfinished Basement
- Basement Fills Entire Space Under The House
- Interior and Exterior Basement Entry
Outdoor Features
- Spa
- Covered patio or porch
- Exterior Lighting
Schools
- High Point Elementary School
- Wallace Middle School
- John S Battle High School
Utilities
- Central Air
- Heat Pump System
- Natural Gas Not Available
- Electric Water Heater
- High Speed Internet
Community Details
- No Home Owners Association
- Eagle Ridge Subdivision
Listing and Financial Details
- Tax Lot 0.58
Map
Home Values in the Area
Average Home Value in this Area
Tax History
| Year | Tax Paid | Tax Assessment Tax Assessment Total Assessment is a certain percentage of the fair market value that is determined by local assessors to be the total taxable value of land and additions on the property. | Land | Improvement |
|---|---|---|---|---|
| 2025 | $2,155 | $561,100 | $45,000 | $516,100 |
| 2024 | $2,155 | $359,200 | $45,000 | $314,200 |
| 2023 | $2,155 | $359,200 | $45,000 | $314,200 |
| 2022 | $2,155 | $359,200 | $45,000 | $314,200 |
| 2021 | $2,155 | $359,200 | $45,000 | $314,200 |
| 2019 | $2,116 | $335,900 | $45,000 | $290,900 |
| 2018 | $2,116 | $335,900 | $45,000 | $290,900 |
| 2017 | $2,116 | $335,900 | $45,000 | $290,900 |
| 2016 | $2,092 | $332,100 | $45,000 | $287,100 |
| 2015 | $2,092 | $332,100 | $45,000 | $287,100 |
| 2014 | $2,092 | $332,100 | $45,000 | $287,100 |
Property History
| Date | Event | Price | Change | Sq Ft Price |
|---|---|---|---|---|
| 06/26/2025 06/26/25 | Price Changed | $799,900 | -1.8% | $228 / Sq Ft |
| 05/22/2025 05/22/25 | For Sale | $814,900 | -- | $232 / Sq Ft |
Similar Homes in Bristol, VA
Source: Southwest Virginia Association of REALTORS®
MLS Number: 99888
APN: 164-3-58
- 16084 Old Jonesboro Rd
- TBD Rocky Top Ridge
- LOT 160 Virginia Trail
- TBD Virginia Trail Unit Lot 4
- TBD Virginia Trail Bristol Lot #4
- TBD Exclamation Point Unit # Lot 185
- TBD Exclamation Point Unit # Lot 183
- TBD Mock Knob Rd
- TBD Tbd Prospect Place Unit # Lot 178
- TBD Tbd Prospect Place Unit # Lot 177
- Tbd Prospect Place Unit Lot 176
- Tbd Prospect Place Unit Lot 178
- Tbd Prospect Place Unit Lot 177
- TBD Exclamation Point Unit # Lot 188
- TBD Exclamation Point Unit # Lot 187
- TBD Exclamation Point Unit # Lot 182
- TBD Tbd Prospect Place Unit # Lot 176
- TBD Tbd Exclamation Point Unit # Lot 181
- Tbd Exclamation Point Unit Lot 195
- Tbd Exclamation Point
- 134 Salem Dr
- 17041 Wilby Ln
- 201 Northwinds Dr
- 24204 Woodridge Cir Unit D
- 24204 Woodridge Cir
- 1144 King Mill Pike
- 284 Knoll Dr Unit 200
- 45 Tulip Grove Cir
- 1416 E Cedar St
- 115 Esther St
- 750 Lakeview St
- 617 Taylor St
- 924 Maryland Ave Unit A
- 193 Sierra Place
- 1001 Virginia Ave
- 502 Lee St
- 734 5th St Unit 3
- 630 Broad St Unit 2
- 600 6th St Unit 1
- 809 State St
