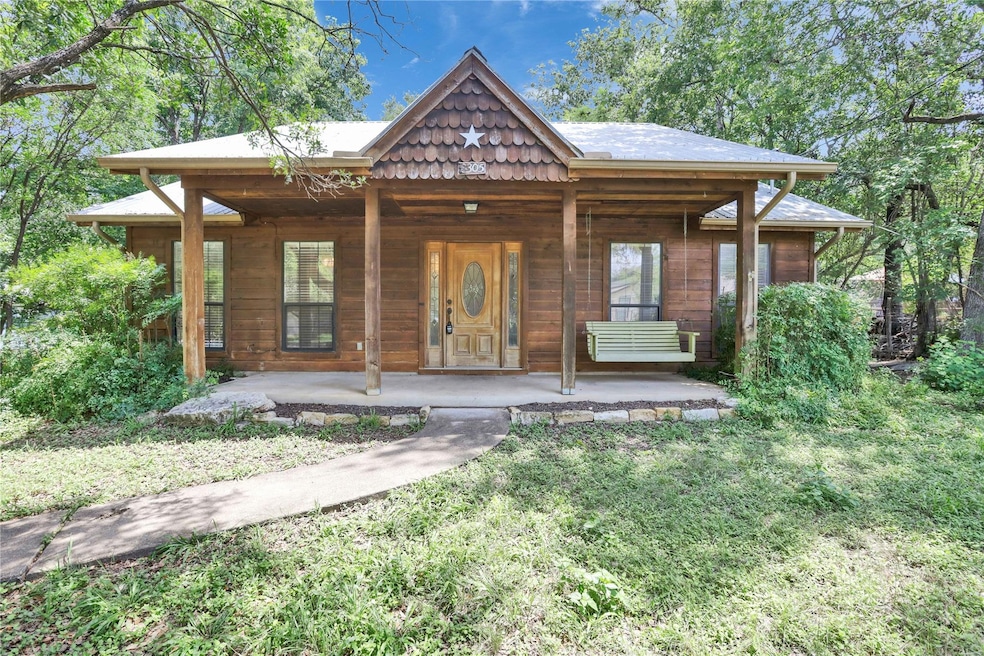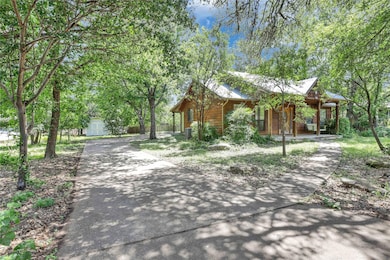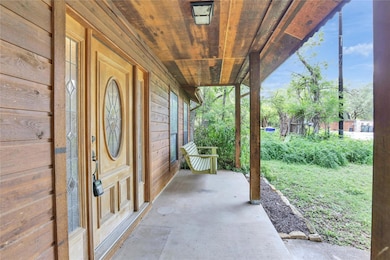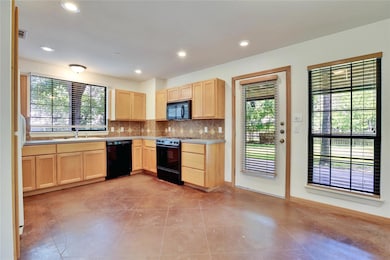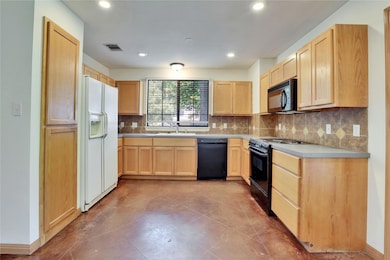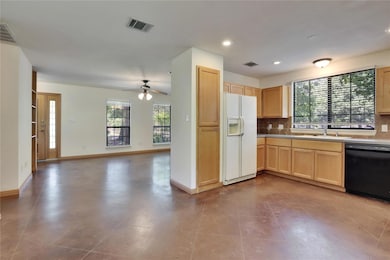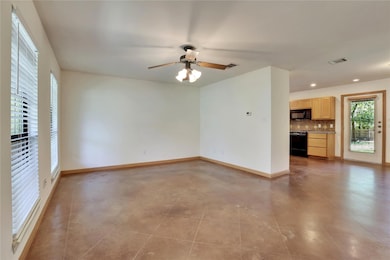2305 Balboa Rd Austin, TX 78733
Lake Austin NeighborhoodHighlights
- Open Floorplan
- Mature Trees
- Covered patio or porch
- Valley View Elementary School Rated A+
- No HOA
- Built-In Features
About This Home
Nestled among mature trees, this inviting 2-bedroom, 1-bath home offers a serene setting with classic cabin-style charm. Features include a full bathroom with both a walk-in shower and soaking tub, ceiling fans, a private backyard that welcomes wildlife, and a detached storage shed. A peaceful retreat with comfortable living spaces and natural surroundings. This one will lease quickly, apply now!
**See uploaded docs and criteria for more details on the perks of renting with 1836 Property Management!
** It is the responsibility of the interested party to verify the details from syndicated websites either with the property management company or by viewing the property in person.
Listing Agent
1836 Realty & Property Mgmt Brokerage Phone: (512) 994-4323 License #0704925 Listed on: 07/17/2025
Co-Listing Agent
1836 Realty & Property Mgmt Brokerage Phone: (512) 994-4323 License #0510795
Home Details
Home Type
- Single Family
Est. Annual Taxes
- $7,784
Year Built
- Built in 1995
Lot Details
- 0.28 Acre Lot
- Northeast Facing Home
- Chain Link Fence
- Landscaped
- Mature Trees
- Many Trees
- Back Yard Fenced and Front Yard
Home Design
- Slab Foundation
- Metal Roof
Interior Spaces
- 1,008 Sq Ft Home
- 1-Story Property
- Open Floorplan
- Built-In Features
- Bookcases
- Ceiling Fan
- Recessed Lighting
- Blinds
- Window Screens
- Storage
- Concrete Flooring
- Fire and Smoke Detector
Kitchen
- Electric Oven
- Free-Standing Electric Range
- Free-Standing Range
- Microwave
- Dishwasher
- Disposal
Bedrooms and Bathrooms
- 2 Main Level Bedrooms
- Walk-In Closet
- 1 Full Bathroom
- Soaking Tub
Parking
- 4 Parking Spaces
- Attached Carport
- Driveway
Accessible Home Design
- No Interior Steps
Outdoor Features
- Covered patio or porch
- Exterior Lighting
- Shed
Schools
- Valley View Elementary School
- West Ridge Middle School
- Westlake High School
Utilities
- Central Heating and Cooling System
- Electric Water Heater
Listing and Financial Details
- Security Deposit $1,800
- Tenant pays for all utilities
- Negotiable Lease Term
- $80 Application Fee
- Assessor Parcel Number 01353608030000
- Tax Block 22
Community Details
Overview
- No Home Owners Association
- Austin Lake Estates Sec 01 Subdivision
- Property managed by 1836 Property Management
Pet Policy
- Limit on the number of pets
- Pet Size Limit
- Dogs and Cats Allowed
- Breed Restrictions
- Large pets allowed
Map
Source: Unlock MLS (Austin Board of REALTORS®)
MLS Number: 6087925
APN: 132308
- 2401 De Soto Dr
- 2001 Lipan Trail
- 1907 Casa Grande Dr
- 2704 Palomino Dr
- 2004 N Cuernavaca Dr
- 9605 Saugus Ln
- 1707 Lipan Trail
- 2604 Saratoga Dr
- 1703 Miami Dr
- 2116 Demona Dr
- 2707 De Soto Dr
- 2709 De Soto Dr
- 1602 Miami Dr
- 9806 Inca Ln
- 1404 Lipan Trail
- 1502 Medio Calle
- 1306 Daytona Dr
- 3100 Edgewater Dr
- 1305 Village Dr W
- 1600 Cuernavaca Dr N
- 2218 Bahama Rd
- 1105 N Cuernavaca Dr Unit B
- 1104 Canyon Edge Dr Unit A
- 1002 Castile Rd Unit B
- 1005 Canyon Edge Dr Unit A
- 9604 Big View Dr
- 11613 Woodland Hills Trail
- 9104 Atwater Cove
- 9905 Woodlake Cove
- 10809 Range View Dr
- 2617 University Club Dr
- 7905 Brightman Ln
- 2809 Rio Mesa Dr
- 10608 Sun Tree Cove
- 2300 Via Cordova Ct
- 2501 Rio Mesa Dr
- 908 Golden Palomino Ct
- 12300 Capitol Saddlery Trail
- 3609 Latimer Dr
- 925 Cavalry Ride Trail
