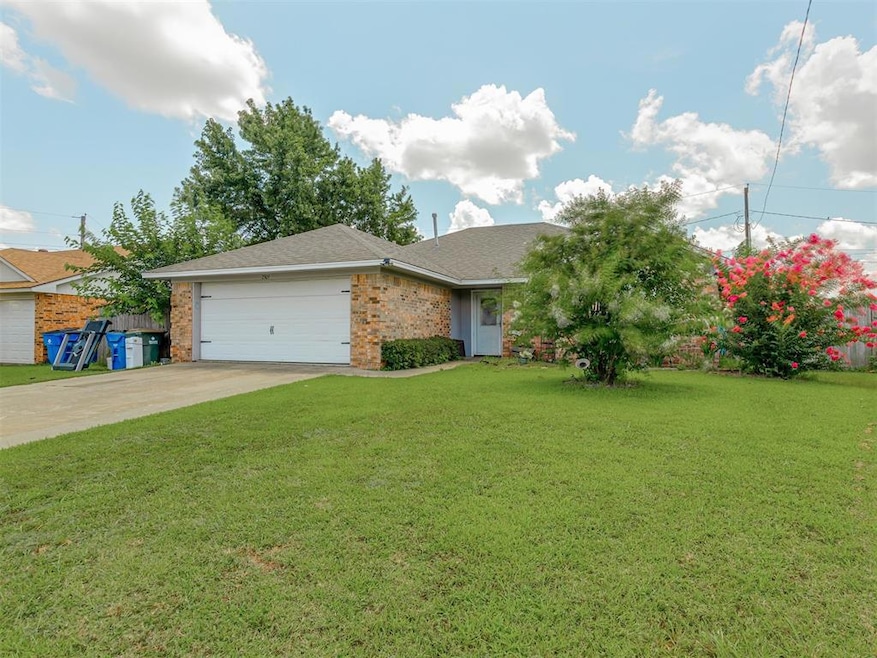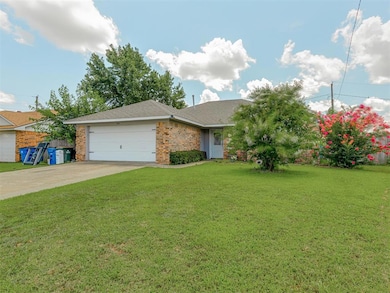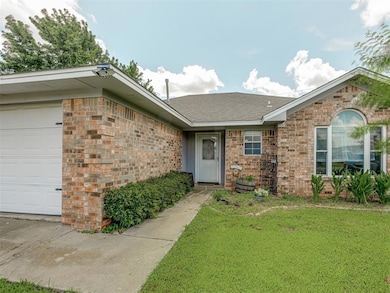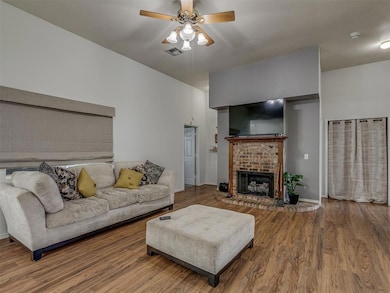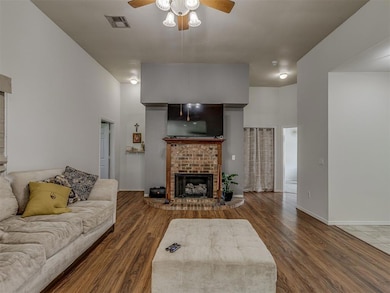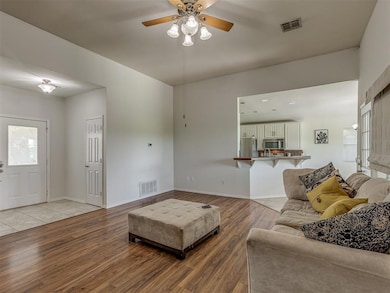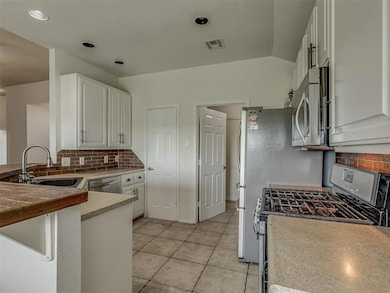
2305 Sheridan Place Chickasha, OK 73018
Estimated payment $1,250/month
Highlights
- Traditional Architecture
- Wood Flooring
- 2 Car Attached Garage
- Grand Avenue Elementary School Rated 9+
- Covered patio or porch
- Interior Lot
About This Home
Welcome to this beautifully refreshed 3-bedroom, 2-bath home featuring brand new carpet, fresh paint, and thoughtful updates throughout. As you step inside, you’re greeted by a spacious open-concept layout, soaring ceilings, and a cozy fireplace that anchors the living room. The kitchen and living areas flow effortlessly, making it ideal for everyday living and entertaining.
The primary suite is generously sized with a large en suite bathroom, oversized walk-in closet, and a jetted tub perfect for relaxing after a long day. Neutral tones and tasteful finishes give the home a warm, inviting feel.
Step outside to enjoy wide open views with no backyard neighbors, just a peaceful field and plenty of sky. The backyard also includes a storm shelter for added peace of mind during Oklahoma's unpredictable weather.
Bonus: Refrigerator can stay with the home, making your move even easier. Ask about options to buy down your interest rate and make this home even more affordable.
Schedule your private showing today!
Home Details
Home Type
- Single Family
Est. Annual Taxes
- $1,768
Year Built
- Built in 1995
Lot Details
- 7,000 Sq Ft Lot
- Interior Lot
Parking
- 2 Car Attached Garage
Home Design
- Traditional Architecture
- Brick Exterior Construction
- Slab Foundation
- Architectural Shingle Roof
Interior Spaces
- 1,457 Sq Ft Home
- 1-Story Property
- Gas Log Fireplace
- Washer and Dryer
Kitchen
- Microwave
- Dishwasher
- Disposal
Flooring
- Wood
- Carpet
- Tile
Bedrooms and Bathrooms
- 3 Bedrooms
- 2 Full Bathrooms
Schools
- Bill Wallace Ec Ctr Elementary School
- Chickasha Middle School
- Chickasha High School
Additional Features
- Covered patio or porch
- Pasture
- Central Heating and Cooling System
Listing and Financial Details
- Legal Lot and Block 3 / 3
Map
Home Values in the Area
Average Home Value in this Area
Tax History
| Year | Tax Paid | Tax Assessment Tax Assessment Total Assessment is a certain percentage of the fair market value that is determined by local assessors to be the total taxable value of land and additions on the property. | Land | Improvement |
|---|---|---|---|---|
| 2024 | $1,768 | $17,435 | $1,679 | $15,756 |
| 2023 | $1,768 | $13,395 | $1,679 | $11,716 |
| 2022 | $1,264 | $13,158 | $1,679 | $11,479 |
| 2021 | $1,178 | $12,720 | $816 | $11,904 |
| 2020 | $1,249 | $13,130 | $816 | $12,314 |
| 2019 | $1,231 | $13,188 | $816 | $12,372 |
| 2018 | $1,254 | $13,184 | $816 | $12,368 |
| 2017 | $1,222 | $12,800 | $816 | $11,984 |
| 2016 | $1,249 | $12,967 | $816 | $12,151 |
| 2015 | $1,319 | $13,365 | $816 | $12,549 |
| 2014 | $1,319 | $13,596 | $790 | $12,806 |
Property History
| Date | Event | Price | Change | Sq Ft Price |
|---|---|---|---|---|
| 07/16/2025 07/16/25 | For Sale | $199,000 | +22.8% | $137 / Sq Ft |
| 01/13/2023 01/13/23 | Sold | $162,000 | -4.6% | $111 / Sq Ft |
| 12/15/2022 12/15/22 | Pending | -- | -- | -- |
| 11/22/2022 11/22/22 | Price Changed | $169,900 | -2.9% | $117 / Sq Ft |
| 11/05/2022 11/05/22 | Price Changed | $175,000 | -2.7% | $120 / Sq Ft |
| 10/26/2022 10/26/22 | Price Changed | $179,900 | -5.3% | $123 / Sq Ft |
| 10/06/2022 10/06/22 | Price Changed | $189,900 | -3.2% | $130 / Sq Ft |
| 09/25/2022 09/25/22 | Price Changed | $196,100 | -6.6% | $135 / Sq Ft |
| 09/17/2022 09/17/22 | Price Changed | $210,000 | +6.7% | $144 / Sq Ft |
| 09/06/2022 09/06/22 | For Sale | $196,900 | -- | $135 / Sq Ft |
Purchase History
| Date | Type | Sale Price | Title Company |
|---|---|---|---|
| Warranty Deed | $158,500 | Precision Title | |
| Interfamily Deed Transfer | -- | None Available | |
| Warranty Deed | $120,000 | None Available | |
| Warranty Deed | $100,000 | None Available | |
| Interfamily Deed Transfer | -- | None Available | |
| Warranty Deed | $5,500 | -- |
Mortgage History
| Date | Status | Loan Amount | Loan Type |
|---|---|---|---|
| Open | $164,306 | New Conventional | |
| Previous Owner | $100,000 | New Conventional | |
| Previous Owner | $60,000 | Credit Line Revolving | |
| Previous Owner | $118,306 | FHA | |
| Previous Owner | $99,604 | FHA | |
| Previous Owner | $11,030 | Future Advance Clause Open End Mortgage | |
| Previous Owner | $59,206 | Unknown |
About the Listing Agent

Reviews tend to say: Helpful. Patient. Always Makes Time. Honest.
Your biggest asset deserves a professional game plan. Oklahoma Realtor®, Lindsay Greene, has stats that separate her from the rest. Born and raised in Edmond, Oklahoma, Lindsay brings a wealth of experience to the table, including a degree in Sociology, as well as years of experience in the hospitality and service industry.
Lindsay Greene started her Real Estate career with Keller Williams Elite in 2017. In her
Lindsay's Other Listings
Source: MLSOK
MLS Number: 1180783
APN: C181-00-003-003-0-000-00
- 3209 S 25th St
- 139 Sheridan Place
- 202 Flanders Dr
- 2225 W Country Club Rd
- 3401 Pondridge Rd
- 3516 Scissortail Ln
- 3520 Scissortail Ln
- 3519 Scissortail Ln
- 3520 Redbud Dr
- 0 Pondridge Rd Unit 1092947
- 3516 Redbud Dr
- 3514 Scissortail Ln
- 3507 Scissortail Ln
- 2020 Dillards Dr
- 3201 Pondridge Rd
- 3510 Redbud Dr
- 3504 Redbud Dr
- 3506 Redbud Dr
- 1104 Redbud Cir
- 1108 Redbud Cir
- 927 Hudson Rd
- 2014 W Utah Ave
- 1528 W Missouri Ave
- 201 E Almar Dr
- 2920 Russell Rd
- 2091 Brooklyn Ln
- 203 N 4th St
- 323 Isabella Dr
- 210 NW North St
- 275 Jennifer Dr
- 928 N County Line Rd
- 1101 NW 5th St
- 311 2nd St
- 821 NW 4th St
- 1104 NW 5th St
- 1108 NW 6th St
- 912 NW 5th St
- 721 St James Place
- 712 St James Place
- 913 NW 5th St
