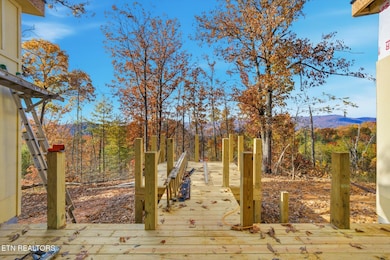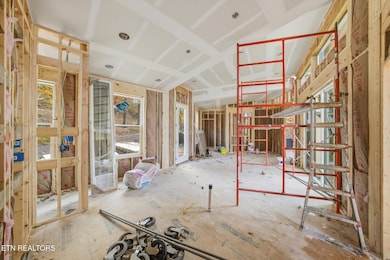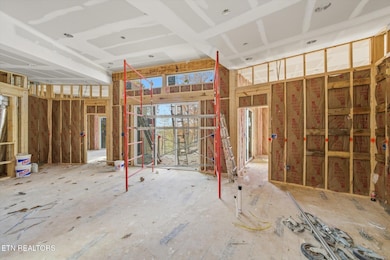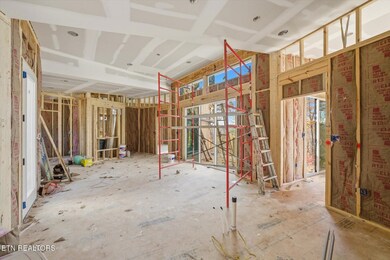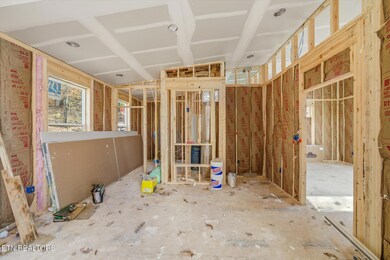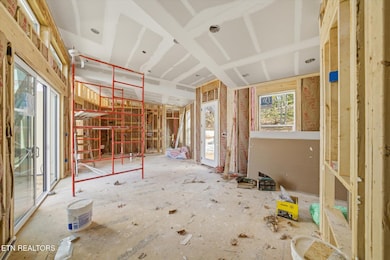2305 Village Cir Sevierville, TN 37862
Estimated payment $4,449/month
Highlights
- Mountain View
- Deck
- Bonus Room
- Gatlinburg Pittman High School Rated A-
- Contemporary Architecture
- Central Heating and Cooling System
About This Home
Experience modern mountain living at its finest in this brand-new contemporary build featuring 2 bedrooms, 2.5 baths, and a versatile bonus room—perfect for extra sleeping space or a game room. Located in the gated Shagbark community just minutes from the Pigeon Forge Parkway, this home offers breathtaking mountain views without the hassle of steep roads. Scheduled for completion by the first week of December and rent-ready by the second, this cabin blends sleek contemporary finishes with Smoky Mountain charm, including a mix of tongue-and-groove interiors and smooth sheetrock walls for a clean, upscale look. The property will be fully furnished and turnkey, ideal for investors looking to capitalize on the STR Loophole and cost segregation benefits before year-end. Residents enjoy community amenities such as pickleball and tennis courts, a swimming pool, and scenic walking trails—all with HOA-maintained roads for year-round convenience. This is the perfect fusion of modern design, mountain serenity, and strong short-term rental potential.
Home Details
Home Type
- Single Family
Year Built
- Built in 2025 | Under Construction
Lot Details
- 10,454 Sq Ft Lot
- Level Lot
HOA Fees
- $67 Monthly HOA Fees
Parking
- Parking Available
Home Design
- Contemporary Architecture
- Block Foundation
- Frame Construction
Interior Spaces
- 1,200 Sq Ft Home
- Ceiling Fan
- Electric Fireplace
- Bonus Room
- Mountain Views
- Crawl Space
Kitchen
- Range
- Microwave
- Dishwasher
Bedrooms and Bathrooms
- 2 Bedrooms
Outdoor Features
- Deck
Utilities
- Central Heating and Cooling System
- Well
- Septic Tank
Community Details
- Shagbark Subdivision
- Mandatory home owners association
Listing and Financial Details
- Assessor Parcel Number 103M C 031.00
Map
Home Values in the Area
Average Home Value in this Area
Property History
| Date | Event | Price | List to Sale | Price per Sq Ft |
|---|---|---|---|---|
| 11/10/2025 11/10/25 | For Sale | $700,000 | -- | $583 / Sq Ft |
Source: East Tennessee REALTORS® MLS
MLS Number: 1321420
- Lot 12-A Village Cir
- 2218 Village Summit Dr
- Lot 2-A Village Cir
- 2250 Village Summit Dr
- 2 Village Cir
- 9 Village Cir
- 12 Village Cir
- 7 Village Cir
- Lot 7-AR Village Cir
- Lot 9-A Village Cir
- 0 Headrick Lead Unit 1295022
- Lot 2 Headrick Lead
- 2202 Ridgeland Cir
- 2261 Headrick Lead
- 2329 Willow Ln
- 2338 Willow Ln
- 2327 Pleasant View
- 2534 Mountain Holly Way
- 2213 Headrick Lead
- 2216 Headrick Lead
- 2710 Indigo Ln Unit ID1268868P
- 3044 Wears Overlook Ln Unit ID1266298P
- 3004 Wears Overlook Ln Unit ID1266301P
- 2485 Waldens Creek Rd Unit ID1321884P
- 3501 Autumn Woods Ln Unit ID1226183P
- 2747 Overholt Trail Unit ID1266981P
- 3053 Brothers Way Unit ID1265979P
- 3045 Jones Creek Ln Unit ID1333207P
- 3905 Fern Brook Way Unit ID1266306P
- 2209 Henderson Springs Rd Unit ID1226184P
- 532 Warbonnet Way Unit ID1022145P
- 528 Warbonnet Way Unit ID1022144P
- 306 White Cap Ln Unit A
- 404 Henderson Chapel Rd
- 559 Snowflower Cir
- 332 Meriwether Way
- 444 Sugar Mountain Way Unit ID1265918P
- 419 Sugar Mountain Way Unit ID1266801P
- 3215 N River Rd Unit ID1266990P
- 124 Plaza Dr Unit ID1266273P

