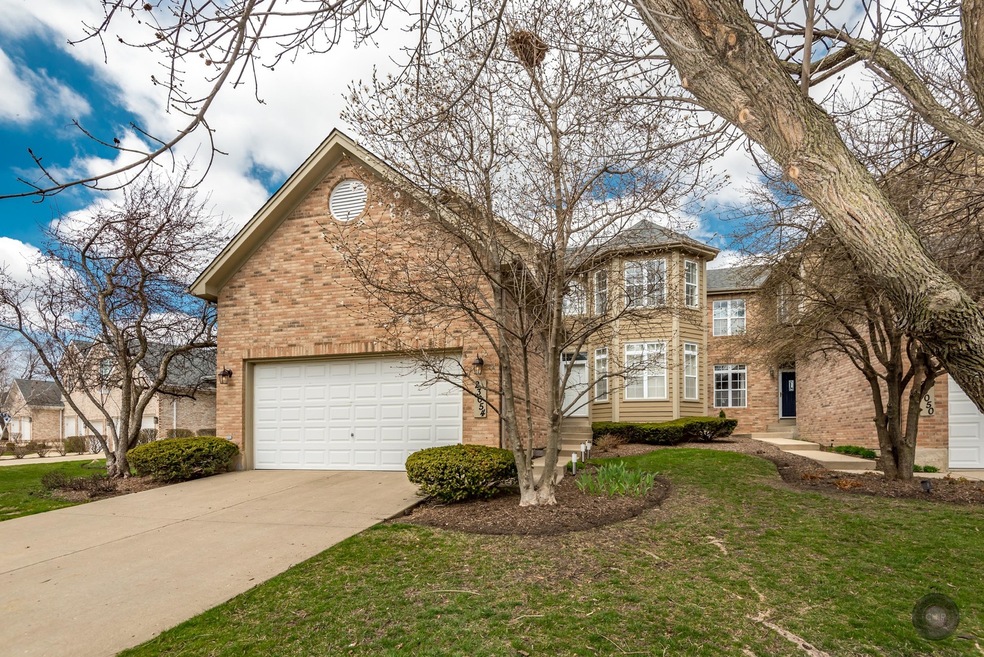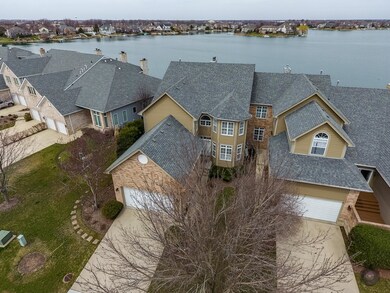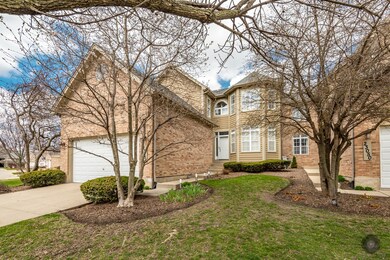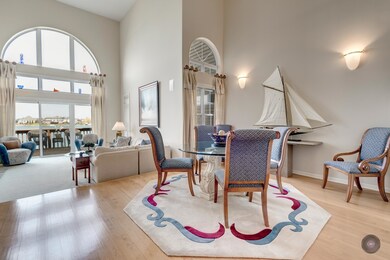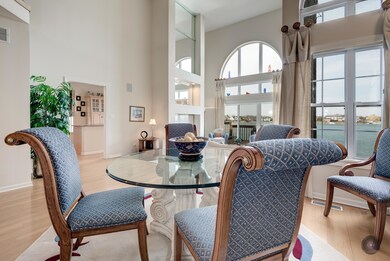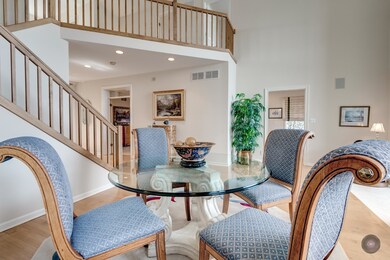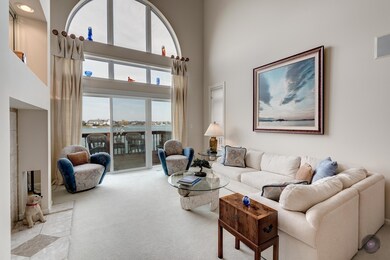
23054 Pilcher Rd Plainfield, IL 60544
West Bolingbrook NeighborhoodHighlights
- Lake Front
- Boat Slip
- Heated Floors
- Liberty Elementary School Rated A-
- Home Theater
- Deck
About This Home
As of October 2021Strikingly Elegant End Unit Lake Front Property Overlooking Beautiful Lake Walloon 140 Acre Lake with Amazing Panoramic Views. Offering Resort Living & Lifestyle! 1st Floor Master Suite w/Private Grand Lux Bth & Sep Tub + Walk-In Marble Shower & Floor. 2S Story Foyer + Turned Staircase, Dramatic 2S Living Room w See Thru Fireplace to Cook's Kitchen Overlooking Lake, Maple Custom Cabinetry & Maple HDWD Floor w New SS Appliances 3-18. Related Living with 2nd Master Suite on 2nd Floor. Three Total Bedrooms upstairs Plus Loft. Finished Walk-Out LL Featuring a 5th Bedroom and Full Bath w Whirlpool & Sep Shower w Lake View! Media Rm w All Equipment, 1st Flr Den + LL Den/French Drs. See Thru Fireplace in Huge Family Rm & Wet Bar w 2 Wine Coolers & Lake Views! In-Floor Radiant Heat in LL, New Lenox High Efficiency Furnace 2015, Cellulose Insulation, 18' Pontoon Boat w New Batteries & Dock. Expansive Deck & Patio for Relaxing Lake Vista's & Summer Fun. Awesome Home! 13.6 Foot Garage Ceiling Too
Last Agent to Sell the Property
Little Realty License #475126533 Listed on: 04/15/2018
Townhouse Details
Home Type
- Townhome
Est. Annual Taxes
- $15,959
Year Built
- 1996
Lot Details
- Lake Front
- Southern Exposure
HOA Fees
- $330 per month
Parking
- Attached Garage
- Garage ceiling height seven feet or more
- Garage Transmitter
- Garage Door Opener
- Driveway
- Parking Included in Price
- Garage Is Owned
Home Design
- Brick Exterior Construction
- Slab Foundation
- Asphalt Shingled Roof
- Cedar
Interior Spaces
- Fireplace With Gas Starter
- Attached Fireplace Door
- Home Theater
- Home Office
- Lower Floor Utility Room
- Storage Room
- Heated Floors
- Water Views
Kitchen
- Breakfast Bar
- Oven or Range
- <<microwave>>
- Dishwasher
- Stainless Steel Appliances
- Kitchen Island
Bedrooms and Bathrooms
- Main Floor Bedroom
- Primary Bathroom is a Full Bathroom
- In-Law or Guest Suite
- Bathroom on Main Level
- Dual Sinks
- <<bathWithWhirlpoolToken>>
- Separate Shower
Laundry
- Laundry on main level
- Dryer
- Washer
Finished Basement
- Exterior Basement Entry
- Finished Basement Bathroom
Eco-Friendly Details
- North or South Exposure
Outdoor Features
- Boat Slip
- Deck
Utilities
- Forced Air Zoned Cooling and Heating System
- Heating System Uses Gas
- Water Rights
Community Details
- Pets Allowed
Listing and Financial Details
- Homeowner Tax Exemptions
- $2,750 Seller Concession
Ownership History
Purchase Details
Home Financials for this Owner
Home Financials are based on the most recent Mortgage that was taken out on this home.Purchase Details
Home Financials for this Owner
Home Financials are based on the most recent Mortgage that was taken out on this home.Purchase Details
Home Financials for this Owner
Home Financials are based on the most recent Mortgage that was taken out on this home.Purchase Details
Home Financials for this Owner
Home Financials are based on the most recent Mortgage that was taken out on this home.Similar Homes in Plainfield, IL
Home Values in the Area
Average Home Value in this Area
Purchase History
| Date | Type | Sale Price | Title Company |
|---|---|---|---|
| Warranty Deed | $590,000 | Fidelity National Title | |
| Interfamily Deed Transfer | -- | None Available | |
| Warranty Deed | $475,000 | Attorney | |
| Trustee Deed | $440,000 | -- |
Mortgage History
| Date | Status | Loan Amount | Loan Type |
|---|---|---|---|
| Open | $472,000 | New Conventional | |
| Previous Owner | $295,000 | New Conventional | |
| Previous Owner | $300,000 | New Conventional | |
| Previous Owner | $224,250 | New Conventional | |
| Previous Owner | $170,000 | Credit Line Revolving | |
| Previous Owner | $312,000 | Unknown | |
| Previous Owner | $325,000 | Balloon |
Property History
| Date | Event | Price | Change | Sq Ft Price |
|---|---|---|---|---|
| 10/07/2021 10/07/21 | Sold | $590,000 | -3.3% | $140 / Sq Ft |
| 09/11/2021 09/11/21 | Pending | -- | -- | -- |
| 08/25/2021 08/25/21 | For Sale | $609,900 | +28.4% | $145 / Sq Ft |
| 09/28/2018 09/28/18 | Sold | $475,000 | -4.0% | $159 / Sq Ft |
| 08/04/2018 08/04/18 | Pending | -- | -- | -- |
| 05/17/2018 05/17/18 | Price Changed | $494,900 | -2.9% | $166 / Sq Ft |
| 04/15/2018 04/15/18 | For Sale | $509,900 | -- | $171 / Sq Ft |
Tax History Compared to Growth
Tax History
| Year | Tax Paid | Tax Assessment Tax Assessment Total Assessment is a certain percentage of the fair market value that is determined by local assessors to be the total taxable value of land and additions on the property. | Land | Improvement |
|---|---|---|---|---|
| 2023 | $15,959 | $200,778 | $58,545 | $142,233 |
| 2022 | $13,057 | $168,926 | $55,383 | $113,543 |
| 2021 | $12,583 | $160,882 | $52,746 | $108,136 |
| 2020 | $12,671 | $176,897 | $51,910 | $124,987 |
| 2019 | $13,904 | $171,912 | $50,447 | $121,465 |
| 2018 | $12,729 | $154,853 | $49,338 | $105,515 |
| 2017 | $12,669 | $150,855 | $48,064 | $102,791 |
| 2016 | $12,704 | $147,607 | $47,029 | $100,578 |
| 2015 | $13,013 | $141,930 | $45,220 | $96,710 |
| 2014 | $13,013 | $145,759 | $45,210 | $100,549 |
| 2013 | $13,013 | $145,759 | $45,210 | $100,549 |
Agents Affiliated with this Home
-
Terry Bunch

Seller's Agent in 2021
Terry Bunch
Century 21 Integra
(630) 632-6747
3 in this area
120 Total Sales
-
Giedre Alejunaite

Buyer's Agent in 2021
Giedre Alejunaite
Keller Williams Experience
(630) 670-7432
1 in this area
7 Total Sales
-
Robert Sr. Little
R
Seller's Agent in 2018
Robert Sr. Little
Little Realty
(630) 292-9000
2 in this area
43 Total Sales
-
Linda Little

Seller Co-Listing Agent in 2018
Linda Little
Little Realty
(630) 334-0575
2 in this area
2,124 Total Sales
-
David Pavlik
D
Buyer's Agent in 2018
David Pavlik
Keller Williams Infinity
(630) 207-3716
1 in this area
3 Total Sales
Map
Source: Midwest Real Estate Data (MRED)
MLS Number: MRD09917130
APN: 01-35-301-128
- 23118 Lacroix Ln
- 13143 Wood Duck Dr
- 13805 Sharp Dr
- 13026 S Slate Ln
- 13121 Wood Duck Dr
- 22802 Eider Ct
- 13037 S Boulder Ln
- 13029 S Boulder Ln
- 13012 S Boulder Ln
- 13001 S Boulder Ln
- 12959 S Boulder Ln
- 12928 S Platte Trail
- 12962 S Boulder Ln
- 12910 S Slate Ln
- 12927 S Platte Trail
- 12948 S Boulder Ln
- 22636 Bass Lake Rd
- 23229 W Teton Ln
- 23211 W Teton Ln
- 12911 S Platte Trail
