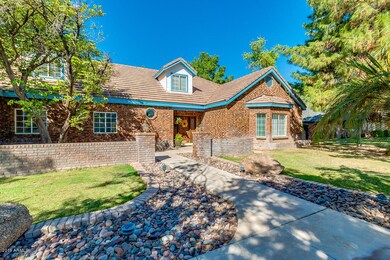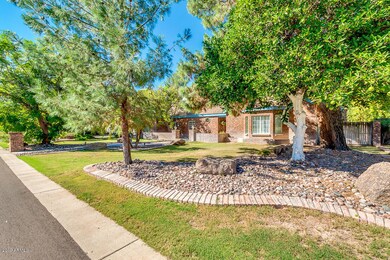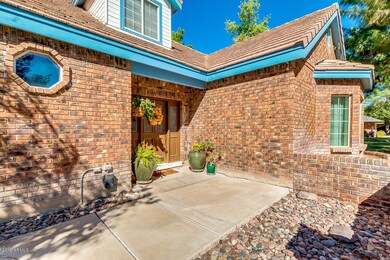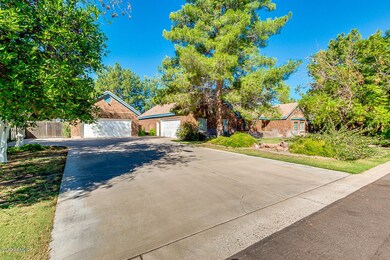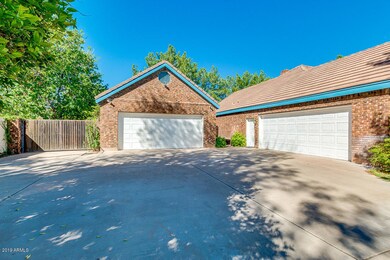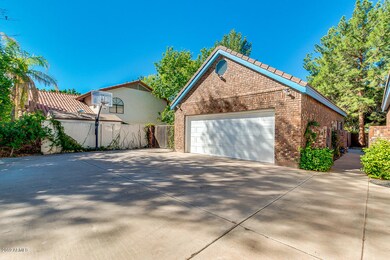
2306 N Hall Cir Mesa, AZ 85203
North Central Mesa NeighborhoodHighlights
- Guest House
- RV Access or Parking
- Vaulted Ceiling
- Hermosa Vista Elementary School Rated A-
- Fireplace in Primary Bedroom
- Wood Flooring
About This Home
As of March 2020UNDER $100/sf!!! It's true! OPPORTUNITY KNOCKS! NO HOA!! BASEMENT!! CASITA!! 8 Bedrooms 5.5 Baths Quality Built Brick & 2x6 construction 3 wood-burning fireplaces, UPDATED KITCHEN with white cabinets and quartz countertops, a HUGE BUTLERS PANTRY, tile backsplash, double wall oven, SubZero Frig, full length covered patio, built-in BBQ, water fountain, water feature, RV hookups, RV Gate. Everything works, everything has been maintained. Parking GALORE! Oversized 2 car attached garage, Detached oversized 2 car garage/CASITA with full kitchen, walk in shower, washer/dryer. Both garages/casita HEATED & COOLED. , DON''T WAIT! TODAY IS YOUR DAY!
Last Agent to Sell the Property
Kathy Zalewski
My Home Group Real Estate License #SA649580000 Listed on: 10/03/2019

Home Details
Home Type
- Single Family
Est. Annual Taxes
- $5,764
Year Built
- Built in 1985
Lot Details
- 0.39 Acre Lot
- Cul-De-Sac
- Block Wall Fence
- Grass Covered Lot
Parking
- 4 Car Garage
- 6 Open Parking Spaces
- Garage Door Opener
- RV Access or Parking
Home Design
- Brick Exterior Construction
- Wood Frame Construction
- Tile Roof
Interior Spaces
- 7,138 Sq Ft Home
- 2-Story Property
- Central Vacuum
- Vaulted Ceiling
- Ceiling Fan
- Family Room with Fireplace
- 3 Fireplaces
- Living Room with Fireplace
- Finished Basement
- Basement Fills Entire Space Under The House
- Intercom
- Washer and Dryer Hookup
Kitchen
- Eat-In Kitchen
- Breakfast Bar
- Electric Cooktop
Flooring
- Wood
- Carpet
- Tile
Bedrooms and Bathrooms
- 8 Bedrooms
- Fireplace in Primary Bedroom
- Primary Bathroom is a Full Bathroom
- 5.5 Bathrooms
- Dual Vanity Sinks in Primary Bathroom
- Bathtub With Separate Shower Stall
Outdoor Features
- Covered patio or porch
- Built-In Barbecue
Additional Homes
- Guest House
Schools
- Hermosa Vista Elementary School
- Stapley Junior High School
- Mountain View High School
Utilities
- Central Air
- Heating Available
- High Speed Internet
- Cable TV Available
Listing and Financial Details
- Tax Lot 3
- Assessor Parcel Number 136-06-059
Community Details
Overview
- No Home Owners Association
- Association fees include no fees
- Hillcrest Circle Lot 1 8 Subdivision
Recreation
- Bike Trail
Ownership History
Purchase Details
Home Financials for this Owner
Home Financials are based on the most recent Mortgage that was taken out on this home.Purchase Details
Home Financials for this Owner
Home Financials are based on the most recent Mortgage that was taken out on this home.Purchase Details
Home Financials for this Owner
Home Financials are based on the most recent Mortgage that was taken out on this home.Similar Homes in Mesa, AZ
Home Values in the Area
Average Home Value in this Area
Purchase History
| Date | Type | Sale Price | Title Company |
|---|---|---|---|
| Warranty Deed | $636,500 | Millennium Title Agency Llc | |
| Interfamily Deed Transfer | -- | Fidelity Title | |
| Interfamily Deed Transfer | -- | Fidelity Title | |
| Interfamily Deed Transfer | -- | Title Guaranty Agency | |
| Interfamily Deed Transfer | -- | Title Guaranty Agency |
Mortgage History
| Date | Status | Loan Amount | Loan Type |
|---|---|---|---|
| Open | $572,850 | New Conventional | |
| Previous Owner | $181,000 | New Conventional | |
| Previous Owner | $185,000 | Purchase Money Mortgage | |
| Previous Owner | $150,000 | No Value Available |
Property History
| Date | Event | Price | Change | Sq Ft Price |
|---|---|---|---|---|
| 07/12/2025 07/12/25 | For Sale | $1,000,000 | +57.2% | $202 / Sq Ft |
| 03/05/2020 03/05/20 | Sold | $636,000 | -9.0% | $89 / Sq Ft |
| 01/22/2020 01/22/20 | Pending | -- | -- | -- |
| 01/02/2020 01/02/20 | For Sale | $699,000 | +9.9% | $98 / Sq Ft |
| 01/01/2020 01/01/20 | Off Market | $636,000 | -- | -- |
| 11/14/2019 11/14/19 | Price Changed | $699,000 | -4.0% | $98 / Sq Ft |
| 11/08/2019 11/08/19 | Price Changed | $728,000 | -0.1% | $102 / Sq Ft |
| 10/03/2019 10/03/19 | For Sale | $729,000 | -- | $102 / Sq Ft |
Tax History Compared to Growth
Tax History
| Year | Tax Paid | Tax Assessment Tax Assessment Total Assessment is a certain percentage of the fair market value that is determined by local assessors to be the total taxable value of land and additions on the property. | Land | Improvement |
|---|---|---|---|---|
| 2025 | $5,676 | $63,936 | -- | -- |
| 2024 | $5,727 | $60,891 | -- | -- |
| 2023 | $5,727 | $67,000 | $13,400 | $53,600 |
| 2022 | $5,596 | $55,230 | $11,040 | $44,190 |
| 2021 | $5,841 | $54,020 | $10,800 | $43,220 |
| 2020 | $5,990 | $53,330 | $10,660 | $42,670 |
| 2019 | $5,764 | $60,950 | $12,190 | $48,760 |
| 2018 | $5,508 | $58,900 | $11,780 | $47,120 |
| 2017 | $5,326 | $52,620 | $10,520 | $42,100 |
| 2016 | $5,216 | $45,350 | $9,070 | $36,280 |
| 2015 | $4,885 | $50,050 | $10,010 | $40,040 |
Agents Affiliated with this Home
-
Katie Lambert

Seller's Agent in 2025
Katie Lambert
eXp Realty
(480) 250-0023
4 in this area
266 Total Sales
-
Eskandar Darugar
E
Seller Co-Listing Agent in 2025
Eskandar Darugar
eXp Realty
(480) 442-5743
135 Total Sales
-
K
Seller's Agent in 2020
Kathy Zalewski
My Home Group Real Estate
Map
Source: Arizona Regional Multiple Listing Service (ARMLS)
MLS Number: 5990216
APN: 136-06-059
- 1631 E Kael St
- 2105 N Kachina
- 1750 E Mallory St
- 1645 E Minton St
- 2213 N Ashbrook
- 1606 E Minton St
- 1434 E Kael St
- 2258 N Gentry
- 2929 N Gilbert Rd
- 1436 E Kramer St
- 2226 N Gentry
- 1349 E Anasazi St
- 2149 E Hermosa Vista Dr
- 2620 N Barkley
- 1944 N Lazona Dr
- 2160 E Kenwood St
- 2317 E Lynwood St
- 1917 E Jensen St
- 2021 E Calle Maderas
- 2662 N Chestnut Cir

