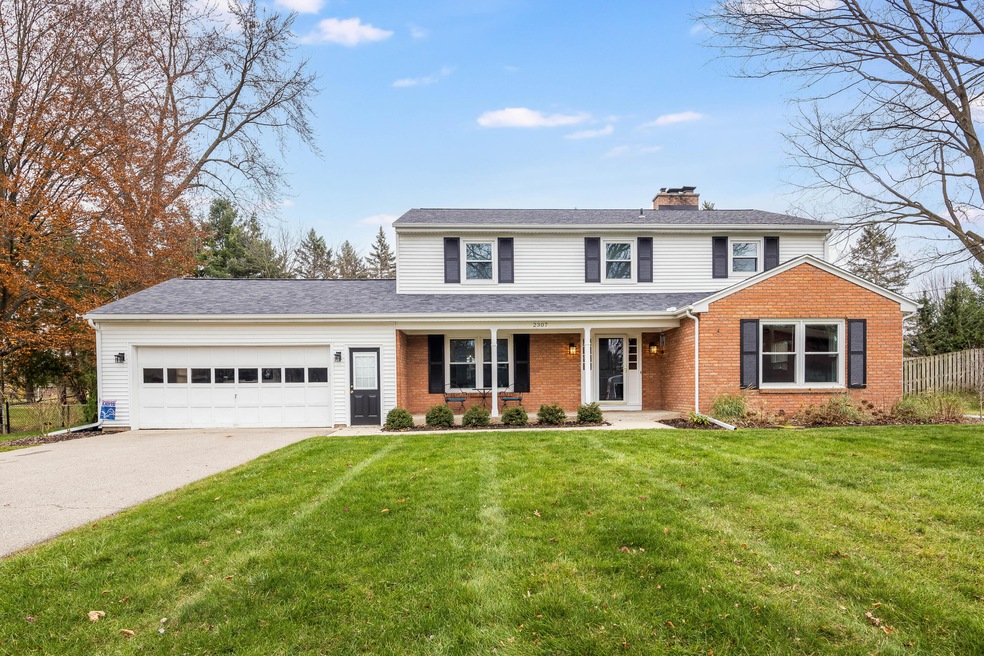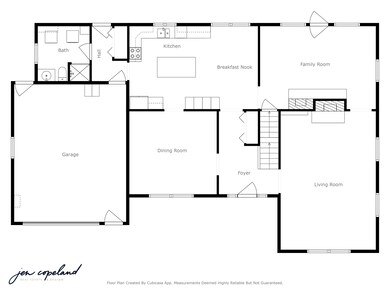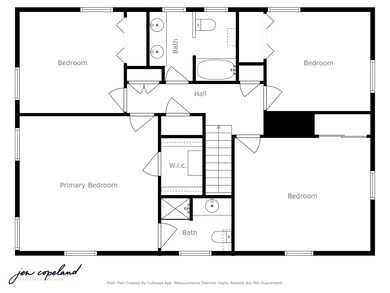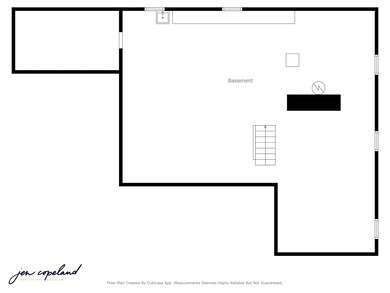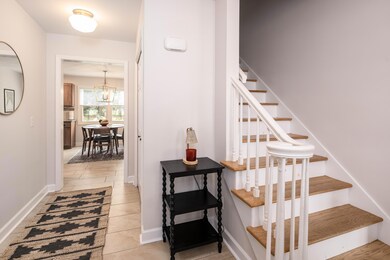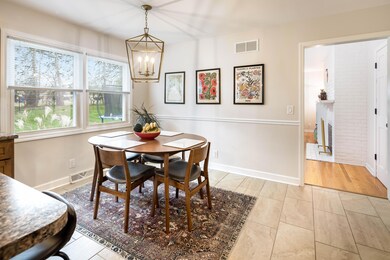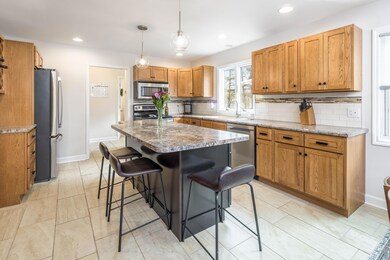
2307 Crosswind Dr Kalamazoo, MI 49008
Oakland-Winchell NeighborhoodHighlights
- Living Room with Fireplace
- Wood Flooring
- 2 Car Attached Garage
- Traditional Architecture
- Porch
- Eat-In Kitchen
About This Home
As of May 2025Located in the desirable Winchell Neighborhood, this home is perfect blend of comfort, convenience, and modern updates. With 4 bedrooms, 3 baths and 2,600 sf of living space above grade, this home has plenty of room to spread out. The remodeled kitchen, features custom hickory shaker cabinets, a center island and stainless steel appliances. The main level also features a large family room, a den/office, two-sided fireplace, dining room, a full bath, and main floor laundry. Upstairs, you'll discover a primary suite with a private bath and walk-in closet, along with 3 other bedrooms and full bathroom. The basement offers ample storage and workshop potential. Enjoy the beautifully landscaped fenced yard with new sprinkler system for relaxing or hosting gatherings Recent updates: new roof, water heater, high-end lighting, new windows throughout (2019), added insulation, and refinished hardwood floors.
Last Agent to Sell the Property
Five Star Real Estate License #6506047777 Listed on: 12/02/2024

Home Details
Home Type
- Single Family
Est. Annual Taxes
- $7,924
Year Built
- Built in 1965
Lot Details
- 0.44 Acre Lot
- Lot Dimensions are 100' x 165.08'
- Shrub
- Back Yard Fenced
- Property is zoned RS5, RS5
Parking
- 2 Car Attached Garage
- Garage Door Opener
Home Design
- Traditional Architecture
- Brick Exterior Construction
- Composition Roof
- Vinyl Siding
Interior Spaces
- 2,638 Sq Ft Home
- 2-Story Property
- Ceiling Fan
- Wood Burning Fireplace
- Replacement Windows
- Insulated Windows
- Window Treatments
- Garden Windows
- Window Screens
- Living Room with Fireplace
- 2 Fireplaces
- Den with Fireplace
Kitchen
- Eat-In Kitchen
- Range<<rangeHoodToken>>
- <<microwave>>
- Dishwasher
- Kitchen Island
- Disposal
Flooring
- Wood
- Laminate
- Ceramic Tile
Bedrooms and Bathrooms
- 4 Bedrooms
- En-Suite Bathroom
- 3 Full Bathrooms
Laundry
- Laundry Room
- Laundry on main level
- Laundry in Bathroom
- Dryer
- Washer
- Laundry Chute
Basement
- Basement Fills Entire Space Under The House
- Crawl Space
Outdoor Features
- Patio
- Porch
Schools
- Winchell Elementary School
- Loy Norrix High School
Utilities
- Humidifier
- Forced Air Heating and Cooling System
- Heating System Uses Natural Gas
- Natural Gas Water Heater
- Water Softener is Owned
- Cable TV Available
Community Details
- Winchell Subdivision
Ownership History
Purchase Details
Home Financials for this Owner
Home Financials are based on the most recent Mortgage that was taken out on this home.Purchase Details
Home Financials for this Owner
Home Financials are based on the most recent Mortgage that was taken out on this home.Purchase Details
Home Financials for this Owner
Home Financials are based on the most recent Mortgage that was taken out on this home.Purchase Details
Home Financials for this Owner
Home Financials are based on the most recent Mortgage that was taken out on this home.Similar Homes in the area
Home Values in the Area
Average Home Value in this Area
Purchase History
| Date | Type | Sale Price | Title Company |
|---|---|---|---|
| Warranty Deed | $467,000 | Chicago Title Of Michigan | |
| Warranty Deed | $455,000 | Star Title | |
| Warranty Deed | $315,900 | Ata National Title Group Llc | |
| Warranty Deed | $222,500 | First American |
Mortgage History
| Date | Status | Loan Amount | Loan Type |
|---|---|---|---|
| Open | $423,956 | New Conventional | |
| Previous Owner | $273,000 | New Conventional | |
| Previous Owner | $299,925 | New Conventional | |
| Previous Owner | $300,105 | New Conventional | |
| Previous Owner | $196,000 | New Conventional | |
| Previous Owner | $15,270 | Future Advance Clause Open End Mortgage | |
| Previous Owner | $162,000 | Fannie Mae Freddie Mac |
Property History
| Date | Event | Price | Change | Sq Ft Price |
|---|---|---|---|---|
| 05/23/2025 05/23/25 | Sold | $467,000 | +0.4% | $177 / Sq Ft |
| 04/24/2025 04/24/25 | Pending | -- | -- | -- |
| 04/22/2025 04/22/25 | For Sale | $465,000 | +2.2% | $176 / Sq Ft |
| 01/15/2025 01/15/25 | Sold | $455,000 | -1.1% | $172 / Sq Ft |
| 12/17/2024 12/17/24 | Pending | -- | -- | -- |
| 12/02/2024 12/02/24 | For Sale | $460,000 | +45.6% | $174 / Sq Ft |
| 12/20/2019 12/20/19 | Sold | $315,900 | -1.3% | $120 / Sq Ft |
| 11/11/2019 11/11/19 | Pending | -- | -- | -- |
| 11/08/2019 11/08/19 | For Sale | $319,900 | -- | $121 / Sq Ft |
Tax History Compared to Growth
Tax History
| Year | Tax Paid | Tax Assessment Tax Assessment Total Assessment is a certain percentage of the fair market value that is determined by local assessors to be the total taxable value of land and additions on the property. | Land | Improvement |
|---|---|---|---|---|
| 2025 | $4,637 | $202,400 | $0 | $0 |
| 2024 | $4,637 | $193,800 | $0 | $0 |
| 2023 | $4,419 | $170,300 | $0 | $0 |
| 2022 | $7,530 | $154,900 | $0 | $0 |
| 2021 | $7,281 | $144,000 | $0 | $0 |
| 2020 | $7,131 | $140,000 | $0 | $0 |
| 2019 | $5,525 | $131,900 | $0 | $0 |
| 2018 | $5,396 | $119,900 | $0 | $0 |
| 2017 | $5,499 | $117,500 | $0 | $0 |
| 2016 | $5,499 | $120,500 | $0 | $0 |
| 2015 | $5,499 | $115,100 | $0 | $0 |
| 2014 | $5,499 | $106,600 | $0 | $0 |
Agents Affiliated with this Home
-
Brooke Davis

Seller's Agent in 2025
Brooke Davis
Chuck Jaqua, REALTOR
(269) 267-5652
4 in this area
52 Total Sales
-
Jennifer Copeland

Seller's Agent in 2025
Jennifer Copeland
Five Star Real Estate
(269) 720-7245
17 in this area
183 Total Sales
-
Ellen Jarl

Buyer's Agent in 2025
Ellen Jarl
Chuck Jaqua, REALTOR
(269) 744-2545
8 in this area
152 Total Sales
-
Joe Goldsberry
J
Seller's Agent in 2019
Joe Goldsberry
Five Star Real Estate
(269) 599-7370
70 Total Sales
Map
Source: Southwestern Michigan Association of REALTORS®
MLS Number: 24061245
APN: 06-29-261-003
- 2306 Frederick Ave
- 2121 Sheffield Dr
- 2126 Benjamin Ave
- 2805 Winchell Ave
- 2015 Chevy Chase Blvd
- 7501 Stadium Dr
- 2226 Oakland Dr
- 1917 Benjamin Ave
- 2821 Broadway Ave
- 2515 Lorraine Ave
- 3002 Applelane Ave
- 1402 Sutherland Ave
- 2134 Sycamore Ln
- 2903 Lorraine Ave
- 1535 Evanston Ave
- 1316 Knollwood Ave
- 2208 Parkview Ave
- 1315 Sutherland Ave
- 2730 Kensington Dr
- 2421 Crest Dr
