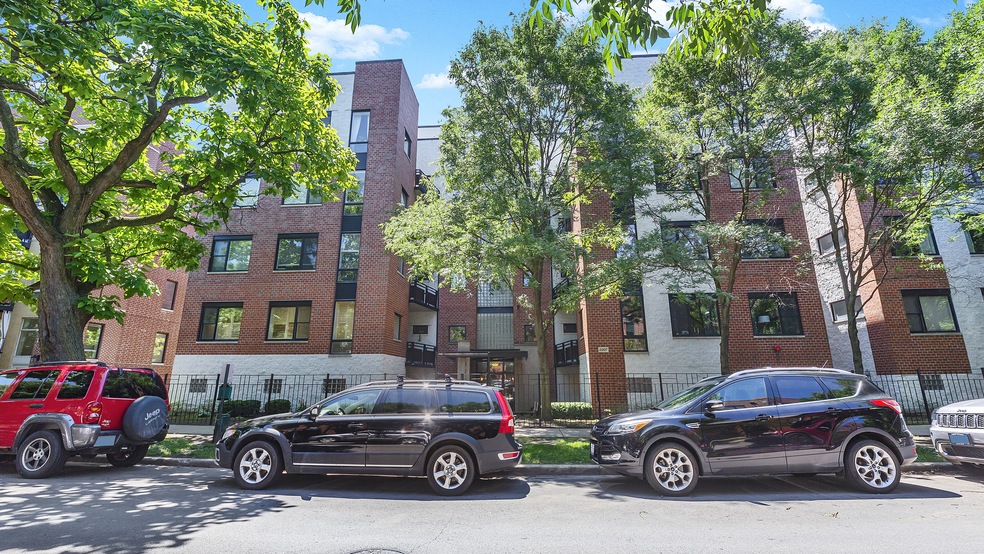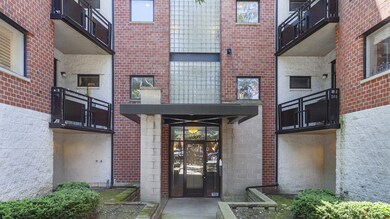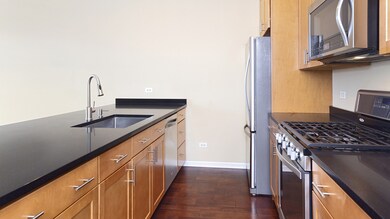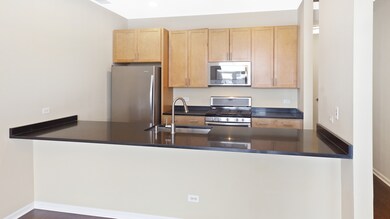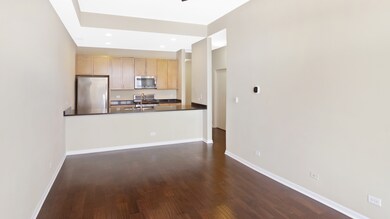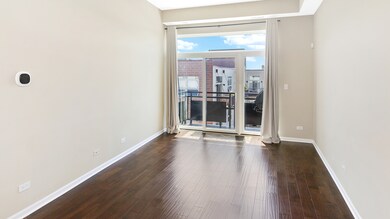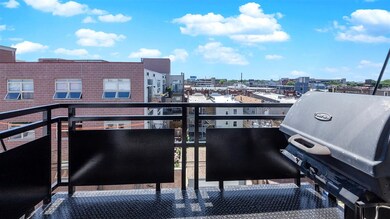
2307 W Wolfram St Unit 513 Chicago, IL 60618
Bucktown NeighborhoodHighlights
- Rooftop Deck
- Stainless Steel Appliances
- Attached Garage
- Wood Flooring
- Enclosed Balcony
- Soaking Tub
About This Home
As of September 2019Perfect one bedroom condo in highly desirable elevator building. Fabulous layout starting with a formal foyer that leads into this bright, south facing unit. Sizable rooms throughout including a large granite + newer stainless steel kitchen with an overabundance of counter space & newer cabinetry. Spacious living room has ample space for living and dining furniture. Roomy Master Bedroom with oversize walk-in closet. Large bathroom includes a soaking tub. W/D in unit. Newer dark hardwood floors throughout. Central heating/air. Ample closet and cabinet space throughout plus a HUGE storage room. Two fantastic outdoor spaces: a balcony off the Living Room that includes a gas line for a grill; and a shared rooftop deck with amazing skyline views. Heated/attached garage parking, close to elevator and included in the price. Unbeatable lifestyle - live on a quiet tree-lined street close to the action like the Riverwalk, Elston Corridor, heart of Roscoe Village, Logan Sq, and more!
Last Agent to Sell the Property
Olivia Klonoski
North Clybourn Group, Inc. License #475173827 Listed on: 07/27/2019
Last Buyer's Agent
Olivia Klonoski
North Clybourn Group, Inc. License #475173827 Listed on: 07/27/2019
Property Details
Home Type
- Condominium
Est. Annual Taxes
- $3,115
Year Built
- 2001
HOA Fees
- $276 per month
Parking
- Attached Garage
- Heated Garage
- Garage Door Opener
- Parking Included in Price
- Garage Is Owned
Home Design
- Brick Exterior Construction
- Concrete Siding
Interior Spaces
- Entrance Foyer
- Storage
- Wood Flooring
Kitchen
- Breakfast Bar
- Oven or Range
- <<microwave>>
- Dishwasher
- Stainless Steel Appliances
- Disposal
Bedrooms and Bathrooms
- Walk-In Closet
- Soaking Tub
Laundry
- Dryer
- Washer
Outdoor Features
- Enclosed Balcony
- Rooftop Deck
- Outdoor Grill
Utilities
- Forced Air Heating and Cooling System
- Heating System Uses Gas
- Lake Michigan Water
Additional Features
- Southern Exposure
- City Lot
Community Details
- Pets Allowed
Listing and Financial Details
- Homeowner Tax Exemptions
Ownership History
Purchase Details
Home Financials for this Owner
Home Financials are based on the most recent Mortgage that was taken out on this home.Purchase Details
Home Financials for this Owner
Home Financials are based on the most recent Mortgage that was taken out on this home.Purchase Details
Purchase Details
Home Financials for this Owner
Home Financials are based on the most recent Mortgage that was taken out on this home.Purchase Details
Home Financials for this Owner
Home Financials are based on the most recent Mortgage that was taken out on this home.Purchase Details
Home Financials for this Owner
Home Financials are based on the most recent Mortgage that was taken out on this home.Purchase Details
Home Financials for this Owner
Home Financials are based on the most recent Mortgage that was taken out on this home.Similar Homes in Chicago, IL
Home Values in the Area
Average Home Value in this Area
Purchase History
| Date | Type | Sale Price | Title Company |
|---|---|---|---|
| Warranty Deed | $235,000 | Attorney | |
| Deed | $210,000 | Chicago Title Land Trust Co | |
| Warranty Deed | -- | Chicago Title Insurance Co | |
| Warranty Deed | $245,000 | Fort Dearborn Land Title | |
| Interfamily Deed Transfer | -- | -- | |
| Interfamily Deed Transfer | -- | Chicago Title Insurance Co | |
| Warranty Deed | $179,000 | -- |
Mortgage History
| Date | Status | Loan Amount | Loan Type |
|---|---|---|---|
| Open | $188,000 | New Conventional | |
| Previous Owner | $183,000 | New Conventional | |
| Previous Owner | $190,000 | Adjustable Rate Mortgage/ARM | |
| Previous Owner | $196,000 | Fannie Mae Freddie Mac | |
| Previous Owner | $196,000 | Fannie Mae Freddie Mac | |
| Previous Owner | $36,750 | Credit Line Revolving | |
| Previous Owner | $128,000 | Unknown | |
| Previous Owner | $128,000 | Unknown | |
| Previous Owner | $128,000 | No Value Available | |
| Previous Owner | $130,000 | No Value Available |
Property History
| Date | Event | Price | Change | Sq Ft Price |
|---|---|---|---|---|
| 09/05/2019 09/05/19 | Sold | $235,000 | -2.1% | $294 / Sq Ft |
| 08/05/2019 08/05/19 | Pending | -- | -- | -- |
| 07/27/2019 07/27/19 | For Sale | $240,000 | +14.3% | $300 / Sq Ft |
| 06/24/2014 06/24/14 | Sold | $210,000 | -2.8% | $263 / Sq Ft |
| 05/06/2014 05/06/14 | Pending | -- | -- | -- |
| 04/14/2014 04/14/14 | For Sale | $216,000 | -- | $270 / Sq Ft |
Tax History Compared to Growth
Tax History
| Year | Tax Paid | Tax Assessment Tax Assessment Total Assessment is a certain percentage of the fair market value that is determined by local assessors to be the total taxable value of land and additions on the property. | Land | Improvement |
|---|---|---|---|---|
| 2024 | $3,115 | $21,484 | $2,800 | $18,684 |
| 2023 | $3,015 | $18,029 | $1,287 | $16,742 |
| 2022 | $3,015 | $18,029 | $1,287 | $16,742 |
| 2021 | $2,965 | $18,028 | $1,286 | $16,742 |
| 2020 | $3,025 | $16,633 | $1,286 | $15,347 |
| 2019 | $3,018 | $18,394 | $1,286 | $17,108 |
| 2018 | $2,955 | $18,394 | $1,286 | $17,108 |
| 2017 | $3,217 | $14,943 | $1,128 | $13,815 |
| 2016 | $2,993 | $14,943 | $1,128 | $13,815 |
| 2015 | $2,738 | $14,943 | $1,128 | $13,815 |
| 2014 | $1,838 | $12,475 | $914 | $11,561 |
| 2013 | $1,791 | $12,475 | $914 | $11,561 |
Agents Affiliated with this Home
-
O
Seller's Agent in 2019
Olivia Klonoski
North Clybourn Group, Inc.
-
V
Seller's Agent in 2014
Vera Perner
Baird Warner
-
M
Buyer's Agent in 2014
Michele Gore
North Clybourn Group, Inc.
Map
Source: Midwest Real Estate Data (MRED)
MLS Number: MRD10465673
APN: 14-30-117-041-1016
- 2307 W Wolfram St Unit 415
- 2307 W Wolfram St Unit 413
- 2337 W Wolfram St Unit 312
- 2317 W Wolfram St Unit 211
- 2256 W Wolfram St
- 2864 N Riverwalk Dr
- 2823 N Oakley Ave Unit K
- 2823 N Oakley Ave Unit D
- 2832 N Elston Ave
- 2235 W Oakdale Ave Unit 13-E
- 2235 W Oakdale Ave Unit 17-B
- 2235 W Oakdale Ave Unit 10-C
- 2235 W Oakdale Ave Unit 9-C
- 2235 W Oakdale Ave Unit 2-D
- 2235 W Oakdale Ave Unit 15-C
- 2235 W Oakdale Ave Unit 18-B
- 2235 W Oakdale Ave Unit 3-D
- 2221 W Oakdale Ave
- 2974 N River Walk Dr Unit 69G2
- 2727 N Artesian Ave
