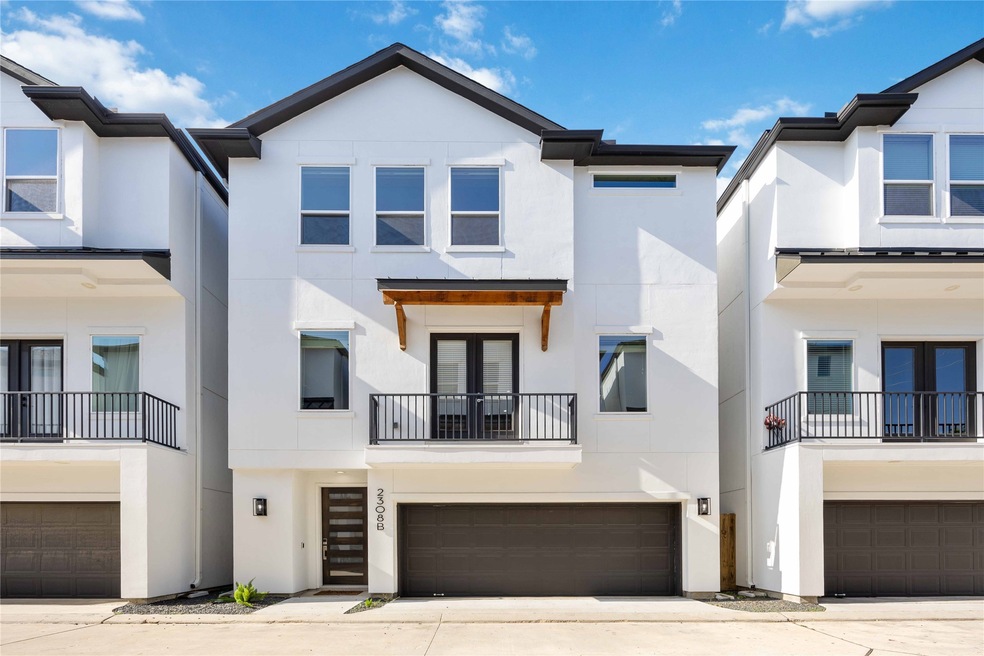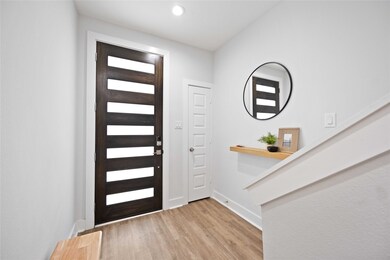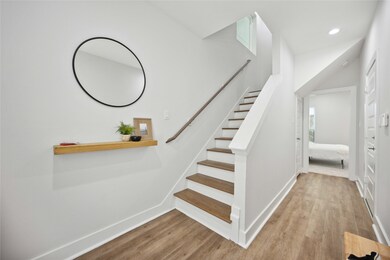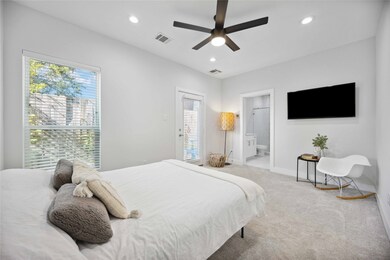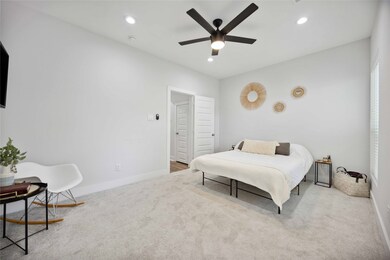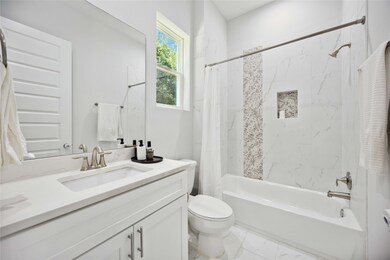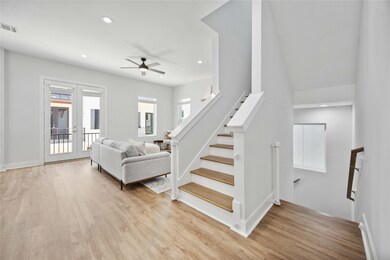
2308 Campbell Rd Unit B Houston, TX 77080
Spring Branch Central NeighborhoodHighlights
- Gated Community
- Deck
- Engineered Wood Flooring
- Maid or Guest Quarters
- Contemporary Architecture
- High Ceiling
About This Home
As of January 2025Discover the elegance of this luxurious 3-story, 4 bedroom, 4 bathroom home that exemplifies modern living. This stunning residence offers 1st floor living packed with high-end upgrades, including bespoke cabinetry, premium fixtures, and the latest in home technology with a keypad entry and an electric car charging station, just to mention a few. The open concept layout seamlessly blends style and functionality, offering an inviting space perfect for both relaxation and entertaining. Situated just minutes from Memorial City Mall, top-tier restaurants, renowned hospitals, and the bustling Energy Corridor, this home provides unparalleled convenience and accessibility. This property is more than just a home; it's a lifestyle. Don't miss the opportunity to experience this must-see property firsthand.
Last Agent to Sell the Property
Adeo Homes Realty License #0734911 Listed on: 09/25/2024
Home Details
Home Type
- Single Family
Est. Annual Taxes
- $9,636
Year Built
- Built in 2021
Lot Details
- 1,623 Sq Ft Lot
- North Facing Home
- Back Yard Fenced
HOA Fees
- $142 Monthly HOA Fees
Parking
- 2 Car Attached Garage
Home Design
- Contemporary Architecture
- Traditional Architecture
- Slab Foundation
- Composition Roof
- Cement Siding
- Radiant Barrier
- Stucco
Interior Spaces
- 2,265 Sq Ft Home
- 3-Story Property
- Dry Bar
- Crown Molding
- High Ceiling
- Ceiling Fan
- Window Treatments
- Insulated Doors
- Formal Entry
- Family Room Off Kitchen
- Living Room
- Dining Room
- Utility Room
- Washer
Kitchen
- Gas Oven
- Free-Standing Range
- <<microwave>>
- Dishwasher
- Kitchen Island
- Quartz Countertops
- Self-Closing Drawers and Cabinet Doors
- Disposal
- Instant Hot Water
Flooring
- Engineered Wood
- Carpet
- Vinyl
Bedrooms and Bathrooms
- 4 Bedrooms
- En-Suite Primary Bedroom
- Maid or Guest Quarters
- 4 Full Bathrooms
- Double Vanity
Home Security
- Prewired Security
- Fire and Smoke Detector
Eco-Friendly Details
- ENERGY STAR Qualified Appliances
- Energy-Efficient Windows with Low Emissivity
- Energy-Efficient HVAC
- Energy-Efficient Lighting
- Energy-Efficient Insulation
- Energy-Efficient Doors
- Energy-Efficient Thermostat
- Ventilation
Outdoor Features
- Balcony
- Deck
- Covered patio or porch
Schools
- Buffalo Creek Elementary School
- Spring Woods Middle School
- Northbrook High School
Utilities
- Central Heating and Cooling System
- Programmable Thermostat
Listing and Financial Details
- Exclusions: Furniture, Mounted Home Gym (Garage)
- Seller Concessions Offered
Community Details
Overview
- Association fees include ground maintenance
- Cantera At Neuen Manor Owner Assc Association, Phone Number (713) 329-7100
- Built by Aisla LLC
- Neuen Manor Pt Rep #12 Subdivision
Security
- Controlled Access
- Gated Community
Ownership History
Purchase Details
Home Financials for this Owner
Home Financials are based on the most recent Mortgage that was taken out on this home.Similar Homes in the area
Home Values in the Area
Average Home Value in this Area
Purchase History
| Date | Type | Sale Price | Title Company |
|---|---|---|---|
| Deed | -- | Chicago Title Company |
Mortgage History
| Date | Status | Loan Amount | Loan Type |
|---|---|---|---|
| Open | $410,000 | New Conventional |
Property History
| Date | Event | Price | Change | Sq Ft Price |
|---|---|---|---|---|
| 07/14/2025 07/14/25 | Price Changed | $3,100 | -3.1% | $1 / Sq Ft |
| 06/27/2025 06/27/25 | For Rent | $3,200 | 0.0% | -- |
| 01/03/2025 01/03/25 | Sold | -- | -- | -- |
| 12/11/2024 12/11/24 | Pending | -- | -- | -- |
| 11/08/2024 11/08/24 | Price Changed | $424,990 | -1.2% | $188 / Sq Ft |
| 09/25/2024 09/25/24 | For Sale | $429,990 | -- | $190 / Sq Ft |
Tax History Compared to Growth
Tax History
| Year | Tax Paid | Tax Assessment Tax Assessment Total Assessment is a certain percentage of the fair market value that is determined by local assessors to be the total taxable value of land and additions on the property. | Land | Improvement |
|---|---|---|---|---|
| 2024 | $5,562 | $376,451 | $125,539 | $250,912 |
| 2023 | $5,562 | $431,495 | $125,539 | $305,956 |
| 2022 | $5,915 | $242,644 | $115,882 | $126,762 |
| 2021 | $2,829 | $115,882 | $115,882 | $0 |
| 2020 | $3,019 | $115,882 | $115,882 | $0 |
Agents Affiliated with this Home
-
Candice Harris

Seller's Agent in 2025
Candice Harris
CA Modern Realty
(713) 417-3702
193 Total Sales
-
Kimbriana Nzeogu

Seller's Agent in 2025
Kimbriana Nzeogu
Adeo Homes Realty
(713) 839-6039
2 in this area
51 Total Sales
-
Melissa Morris
M
Seller Co-Listing Agent in 2025
Melissa Morris
CA Modern Realty
(281) 299-1393
31 Total Sales
-
Fon Njoh
F
Buyer's Agent in 2025
Fon Njoh
Braden Real Estate Group
(813) 857-4900
1 in this area
3 Total Sales
Map
Source: Houston Association of REALTORS®
MLS Number: 51332929
APN: 0751250110011
- 2320 Blalock Rd
- 2353 Hoskins Dr
- 9543 Weatherwood Dr
- 2132 Blalock Rd
- 9603 Emnora Ln
- 2214 Hoskins Dr
- 2126 Blalock Rd
- 2206 Hoskins Dr
- 2205 Rain Melody Ln
- 2203 Rain Melody Ln
- 2125 Hoskins Dr
- 2202 Rain Melody Ln
- 2121 Hoskins Dr
- 2207 Bauer Dr Unit A
- 9607 Kerrwood Ln
- 9305 Emnora Ln
- 9312 Presidio Park Dr
- 2718 Lazy Spring Dr
- 2439 Chuckberry St
- 9614 Hammerly Blvd
