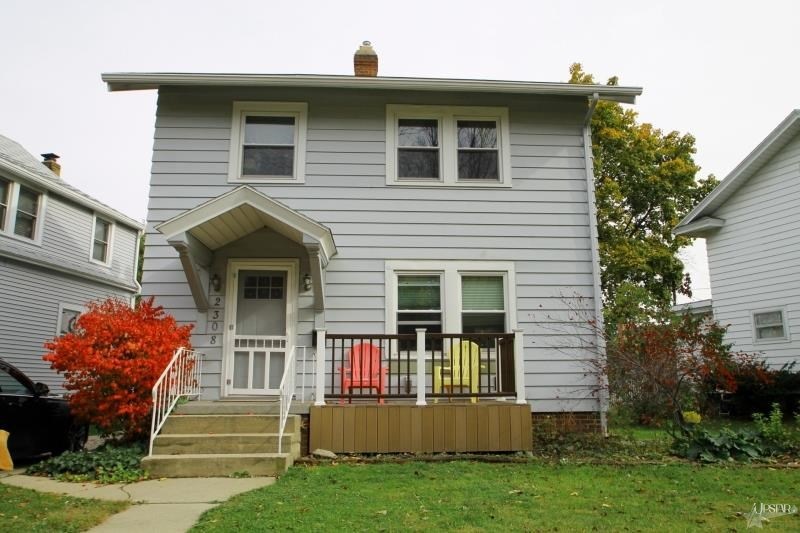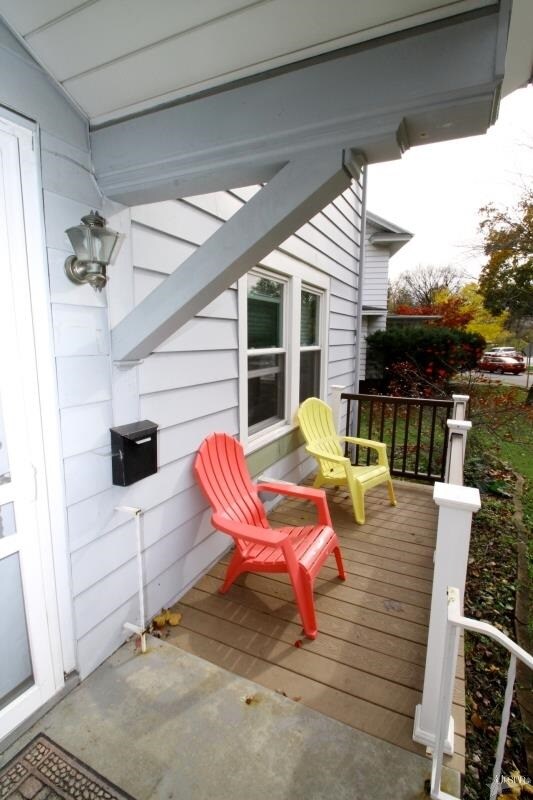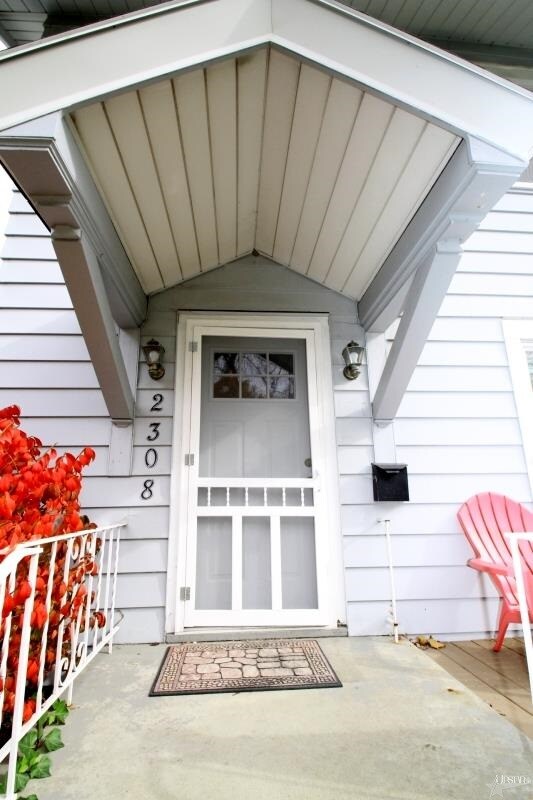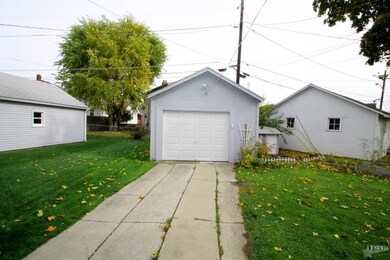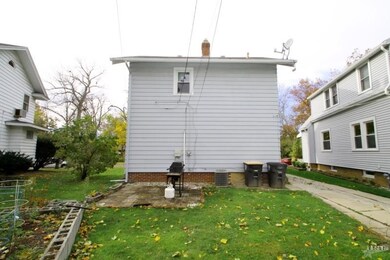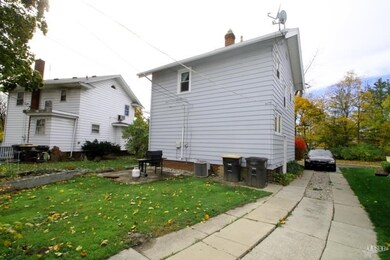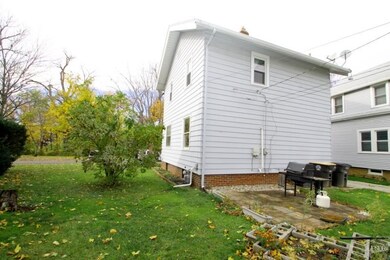
2308 Eastbrook Dr Fort Wayne, IN 46805
Brookview Civic NeighborhoodHighlights
- Traditional Architecture
- 1 Car Detached Garage
- Woodwork
- Covered patio or porch
- Built-in Bookshelves
- Entrance Foyer
About This Home
As of April 2022Historical Charm Brings Tons Of Character To This Gorgeous Two Story! Beautiful Hard Wood Floors Throughout. Cozy Updated Kitchen With Plenty Of Cabinets, Tile Flooring And Backsplash. All Appliances Stay! Large Bedrooms With Ample Closet Space. Master Bedroom Has A Separate Room With Built In Storage Perfect For An Office Or Study. Lovely Bathroom With Recently Re-Enameled Cast Iron Tub. A Full Basement With Storage, Detached Garage, And Backyard Patio Complete This Adorable Home. Must See This One To Appreciate! Updates Include: New Vinyl Windows, Central Air, Gutter Guards, Water Heater, Sump Pump System With Battery Backup, Bryant HE Furnace, Garage Door Opener, Fixtures, And Paint. Dry Basement With Plenty Of Extra Built-In Storage Utilities Averages: NIPSCO $53 AEP $70 City Utilities $47.
Last Buyer's Agent
Kara Zink
RE/MAX Integrity
Home Details
Home Type
- Single Family
Est. Annual Taxes
- $1,091
Year Built
- Built in 1929
Lot Details
- 4,792 Sq Ft Lot
- Lot Dimensions are 45x100
- Landscaped
- Level Lot
- Historic Home
Parking
- 1 Car Detached Garage
Home Design
- Traditional Architecture
- Asphalt Roof
- Wood Siding
Interior Spaces
- 2-Story Property
- Built-in Bookshelves
- Woodwork
- Ceiling Fan
- Entrance Foyer
- Storage In Attic
- Fire and Smoke Detector
Kitchen
- Oven or Range
- Laminate Countertops
- Disposal
Bedrooms and Bathrooms
- 2 Bedrooms
- 1 Full Bathroom
Laundry
- Laundry Chute
- Gas And Electric Dryer Hookup
Basement
- Basement Fills Entire Space Under The House
- Block Basement Construction
Utilities
- Forced Air Heating and Cooling System
- Cable TV Available
Additional Features
- Energy-Efficient Insulation
- Covered patio or porch
- Suburban Location
Listing and Financial Details
- Assessor Parcel Number 02-07-35-255-019.000-074
Ownership History
Purchase Details
Home Financials for this Owner
Home Financials are based on the most recent Mortgage that was taken out on this home.Purchase Details
Home Financials for this Owner
Home Financials are based on the most recent Mortgage that was taken out on this home.Purchase Details
Home Financials for this Owner
Home Financials are based on the most recent Mortgage that was taken out on this home.Purchase Details
Home Financials for this Owner
Home Financials are based on the most recent Mortgage that was taken out on this home.Purchase Details
Home Financials for this Owner
Home Financials are based on the most recent Mortgage that was taken out on this home.Purchase Details
Home Financials for this Owner
Home Financials are based on the most recent Mortgage that was taken out on this home.Purchase Details
Home Financials for this Owner
Home Financials are based on the most recent Mortgage that was taken out on this home.Purchase Details
Purchase Details
Home Financials for this Owner
Home Financials are based on the most recent Mortgage that was taken out on this home.Similar Homes in Fort Wayne, IN
Home Values in the Area
Average Home Value in this Area
Purchase History
| Date | Type | Sale Price | Title Company |
|---|---|---|---|
| Warranty Deed | $136,900 | Metropolitan Title | |
| Interfamily Deed Transfer | -- | Fidelity National Ttl Co Llc | |
| Warranty Deed | -- | Centurion Land Title Inc | |
| Warranty Deed | -- | None Available | |
| Warranty Deed | -- | Trademark Title | |
| Interfamily Deed Transfer | -- | Title Express Inc | |
| Special Warranty Deed | -- | Prism Title & Closing Servic | |
| Sheriffs Deed | $10,316 | None Available | |
| Warranty Deed | -- | Metropolitan Title Indiana L |
Mortgage History
| Date | Status | Loan Amount | Loan Type |
|---|---|---|---|
| Open | $130,055 | New Conventional | |
| Previous Owner | $90,750 | New Conventional | |
| Previous Owner | $83,950 | FHA | |
| Previous Owner | $61,760 | FHA | |
| Previous Owner | $35,000 | Unknown | |
| Previous Owner | $46,750 | New Conventional | |
| Previous Owner | $46,400 | Purchase Money Mortgage | |
| Previous Owner | $66,457 | FHA |
Property History
| Date | Event | Price | Change | Sq Ft Price |
|---|---|---|---|---|
| 04/19/2022 04/19/22 | Sold | $136,900 | 0.0% | $130 / Sq Ft |
| 03/30/2022 03/30/22 | Pending | -- | -- | -- |
| 03/29/2022 03/29/22 | For Sale | $136,900 | +60.1% | $130 / Sq Ft |
| 09/12/2017 09/12/17 | Sold | $85,500 | -1.7% | $81 / Sq Ft |
| 08/02/2017 08/02/17 | Pending | -- | -- | -- |
| 07/29/2017 07/29/17 | For Sale | $87,000 | +38.3% | $82 / Sq Ft |
| 10/03/2016 10/03/16 | Sold | $62,900 | 0.0% | $60 / Sq Ft |
| 09/05/2016 09/05/16 | Pending | -- | -- | -- |
| 05/18/2016 05/18/16 | For Sale | $62,900 | +31.0% | $60 / Sq Ft |
| 09/27/2013 09/27/13 | Sold | $48,000 | -3.8% | $45 / Sq Ft |
| 09/03/2013 09/03/13 | Pending | -- | -- | -- |
| 09/02/2013 09/02/13 | For Sale | $49,900 | -- | $47 / Sq Ft |
Tax History Compared to Growth
Tax History
| Year | Tax Paid | Tax Assessment Tax Assessment Total Assessment is a certain percentage of the fair market value that is determined by local assessors to be the total taxable value of land and additions on the property. | Land | Improvement |
|---|---|---|---|---|
| 2024 | $1,412 | $139,700 | $23,600 | $116,100 |
| 2022 | $929 | $104,400 | $19,100 | $85,300 |
| 2021 | $2,031 | $91,000 | $8,800 | $82,200 |
| 2020 | $588 | $81,400 | $8,800 | $72,600 |
| 2019 | $479 | $73,800 | $8,800 | $65,000 |
| 2018 | $488 | $73,800 | $8,800 | $65,000 |
| 2017 | $416 | $62,700 | $8,800 | $53,900 |
| 2016 | $363 | $55,900 | $8,800 | $47,100 |
| 2014 | $1,122 | $54,000 | $9,200 | $44,800 |
| 2013 | $320 | $52,000 | $9,200 | $42,800 |
Agents Affiliated with this Home
-
Brandon Steffen

Seller's Agent in 2022
Brandon Steffen
Steffen Group
(260) 710-5684
1 in this area
157 Total Sales
-
Danielle Arnold

Seller's Agent in 2017
Danielle Arnold
Minear Real Estate
(260) 249-8838
1 in this area
38 Total Sales
-
T
Buyer's Agent in 2017
Tess O'Day
Brick and Mortar Real Estate Group
-
Jessica Arnold

Seller's Agent in 2016
Jessica Arnold
North Eastern Group Realty
(260) 460-7590
1 in this area
194 Total Sales
-
K
Buyer's Agent in 2016
Kara Zink
RE/MAX
-
Nanette Minnick

Seller's Agent in 2013
Nanette Minnick
eXp Realty, LLC
(260) 438-6662
131 Total Sales
Map
Source: Indiana Regional MLS
MLS Number: 201622254
APN: 02-07-35-255-019.000-074
- 2502 Terrace Rd
- 2510 Greenway Rd
- 2130 N Wells St
- 430 Florence Ave
- 525 Irene Ave
- 2927 Westbrook Dr Unit B-119
- 2937 Westbrook Dr Unit A-314
- 331 Nussbaum Ave
- 324 Field St
- 657 Florence Ave
- 2528 Eade Ave
- 730 Goshen Ave
- 634 Russell Ave
- 550 Charlotte Ave
- 650 Putnam St
- 717 Greenlawn Ave
- 714 Archer Ave
- 2201 Parnell Ave
- 2115 Andrew St
- 2502 Sherman Blvd
