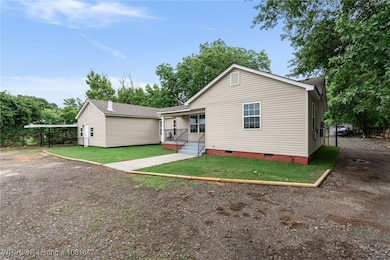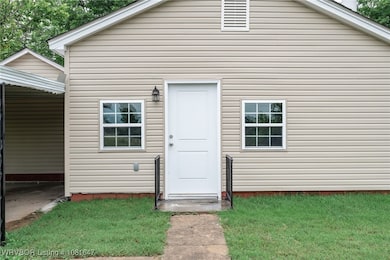
2308 N 50th St Fort Smith, AR 72904
Estimated payment $1,586/month
Highlights
- Covered patio or porch
- Heating Available
- 1-Story Property
- Cooling Available
About This Home
Welcome to 2308 N 50th Street in Fort Smith. This property offers over 2,700 square feet of living space and sits on a large 0.98 acre lot. Roof is new! All new plumbing and electrical throughout. Zoned RM-3.
Designed with two living areas, this home is perfect for large families looking to live together, yet separate. One side is 3 bedrooms and 2 bathrooms, while the other is 3 bedrooms and 1 bathroom. Each area has its own entry and can be accessed individually, yet still connected through the back of the home (see floor plan)
Whether you're looking to add to your investment portfolio or live in one side, and rent out the other, this property offers solid potential in a convenient location.
Home Details
Home Type
- Single Family
Est. Annual Taxes
- $754
Year Built
- Built in 1950
Lot Details
- 0.98 Acre Lot
- Back Yard Fenced
- Cleared Lot
Home Design
- Shingle Roof
- Asphalt Roof
- Vinyl Siding
Interior Spaces
- 2,726 Sq Ft Home
- 1-Story Property
- Living Room with Fireplace
- Laminate Flooring
- Electric Dryer Hookup
Bedrooms and Bathrooms
- 6 Bedrooms
- 3 Full Bathrooms
Parking
- Carport
- Gravel Driveway
Outdoor Features
- Covered patio or porch
Schools
- Sutton Elementary School
- Kimmons Middle School
- Northside High School
Utilities
- Cooling Available
- Heating Available
- Electric Water Heater
Community Details
- Meadowbrook Subdivision
Listing and Financial Details
- Legal Lot and Block 9 / 1
- Assessor Parcel Number 15149-0009-00001-00
Map
Home Values in the Area
Average Home Value in this Area
Tax History
| Year | Tax Paid | Tax Assessment Tax Assessment Total Assessment is a certain percentage of the fair market value that is determined by local assessors to be the total taxable value of land and additions on the property. | Land | Improvement |
|---|---|---|---|---|
| 2024 | $1,066 | $20,300 | $3,600 | $16,700 |
| 2023 | $754 | $20,300 | $3,600 | $16,700 |
| 2022 | $804 | $20,300 | $3,600 | $16,700 |
| 2021 | $804 | $20,300 | $3,600 | $16,700 |
| 2020 | $779 | $20,300 | $3,600 | $16,700 |
| 2019 | $723 | $18,920 | $3,000 | $15,920 |
| 2018 | $748 | $18,920 | $3,000 | $15,920 |
| 2017 | $643 | $18,920 | $3,000 | $15,920 |
| 2016 | $978 | $18,920 | $3,000 | $15,920 |
| 2015 | $628 | $18,920 | $3,000 | $15,920 |
| 2014 | $581 | $17,740 | $2,800 | $14,940 |
Property History
| Date | Event | Price | Change | Sq Ft Price |
|---|---|---|---|---|
| 07/12/2025 07/12/25 | Price Changed | $275,000 | -8.3% | $101 / Sq Ft |
| 06/23/2025 06/23/25 | Price Changed | $299,999 | -1.6% | $110 / Sq Ft |
| 06/06/2025 06/06/25 | For Sale | $305,000 | +306.7% | $112 / Sq Ft |
| 07/29/2024 07/29/24 | Sold | $75,000 | -24.9% | $28 / Sq Ft |
| 07/15/2024 07/15/24 | Pending | -- | -- | -- |
| 06/26/2024 06/26/24 | For Sale | $99,900 | -- | $37 / Sq Ft |
Purchase History
| Date | Type | Sale Price | Title Company |
|---|---|---|---|
| Special Warranty Deed | $75,000 | None Listed On Document | |
| Deed | $54,991 | None Listed On Document | |
| Warranty Deed | $30,000 | Land Title & Closing Inc | |
| Quit Claim Deed | -- | None Available | |
| Deed | $66,000 | -- | |
| Deed | -- | -- | |
| Quit Claim Deed | -- | -- |
Mortgage History
| Date | Status | Loan Amount | Loan Type |
|---|---|---|---|
| Previous Owner | $1,500,000 | Future Advance Clause Open End Mortgage | |
| Previous Owner | $1,760,000 | Commercial | |
| Previous Owner | $81,600 | Purchase Money Mortgage |
Similar Homes in the area
Source: Western River Valley Board of REALTORS®
MLS Number: 1081647
APN: 15149-0009-00001-00
- 1125 N 52nd St
- 2615 N 50th St
- 4604 Windsor Dr
- 2119 N 55th Place
- 2219 N 55th Ln
- 2411 N 55th Ln
- 5301 Kelley Hwy
- 2221 N 56th Ln
- 2128 N 53rd St
- 1920 N 50th St
- 4301 Yorkshire Dr
- 4415 Urbana Dr
- 5713 Wilson Rd
- 1906 N 47th St
- 1723 N 52nd St
- 1800 N 45th Terrace
- 4305 Young St
- 4108 Dean Dr
- 5200 N O St
- 4727 N N St
- 4508 Victoria Dr
- 3020 N 50th St
- 1306-1322 N 47th St
- 5800 Grand Ave
- 3408 N 6th St
- 700 N Albert Pike Ave
- 5801 Kinkead Ave
- 5900 Kinkead Ave
- 5717 Park Ave
- 406 Rockefeller Place
- 3401 Park Ave Unit 2C
- 1022 N 15th St
- 3603 Free Ferry Rd
- 723 N 19th St Unit 5
- 723 N 19th St Unit 3
- 723 N 19th St Unit 2
- 723 N 19th St Unit 1
- 501 N May Ave Unit 4
- 3014 Presley St
- 1331 S 46th St






