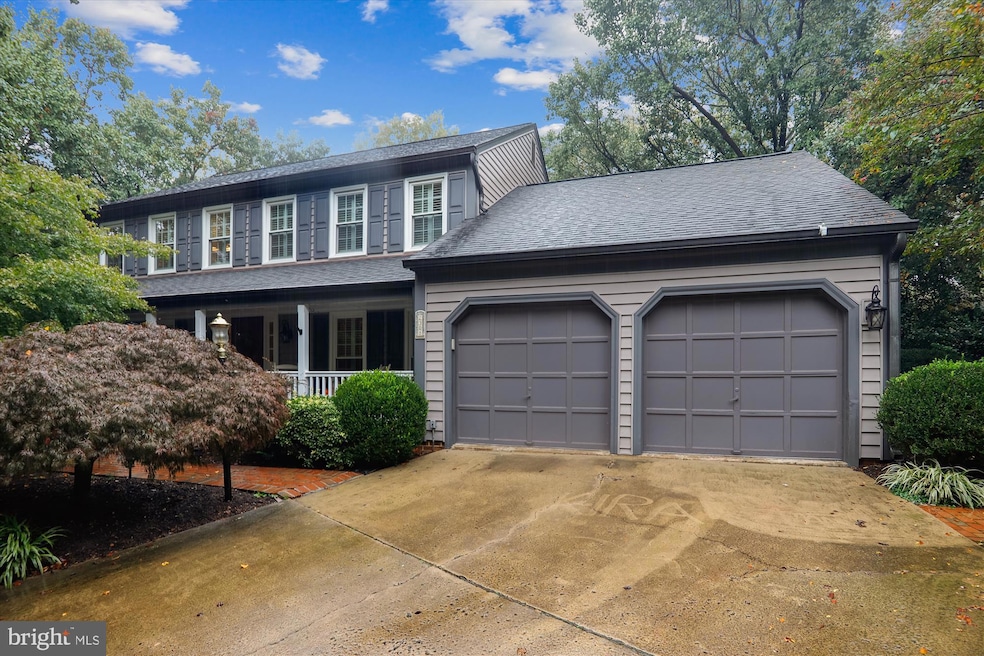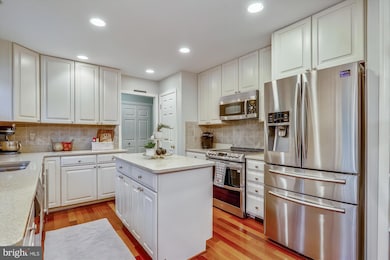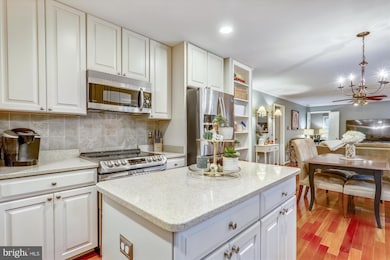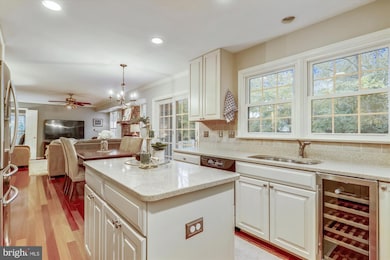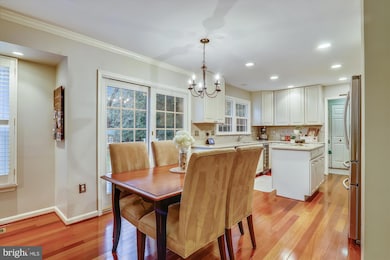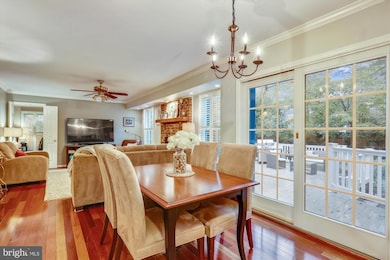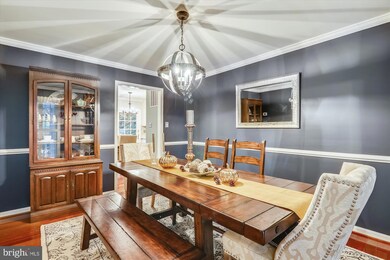2308 Popkins Ln Alexandria, VA 22306
Highlights
- Open Floorplan
- Colonial Architecture
- Recreation Room
- Sandburg Middle Rated A-
- Deck
- Wood Flooring
About This Home
Find privacy in this beautiful, totally renovated, home. The front porch welcomes you into this perfectly maintained three bedroom (plus basement bonus room), three and a half bath escape in Fairfax/Alexandria. The main level features a study, formal living & dining, family room with fireplace, half bathroom next to the laundry, and an updated gourmet kitchen - all with Brazilian cherry wood floors. The open kitchen features newly painted cabinetry, wine refrigerator, and recently updated appliances. Off the laundry nook, you will find the direct access to the two car garage. Upstairs you will find an expanded primary bedroom with a walk-in closet, sitting room, large bathroom with an oversized bath tub, dual sinks and standing shower. The two separate bedrooms on this level are bright and spacious with great closet space. The hall bath features a jetted tub. On the lower level you not only have a large recreation room, but there is a bonus room with direct access to the third full bath. For entertaining and ease, don't miss the wet bar. Storage is found both on the lower level and top floor (attic). You will find plantation shutters on all levels of the home. Details were not missed with custom moldings and built-ins. The central vacuum allows for a simple option for cleaning around the house. Last, but certainly not least, be sure to enjoy the sidewalk lined neighborhood and the "hidden" shared field at the top of the hill. Lawn maintenance included. Tenant responsible for managing the irrigation system. This rental is available for lease beginning September 1st, 2025.
Home Details
Home Type
- Single Family
Est. Annual Taxes
- $11,793
Year Built
- Built in 1984
Lot Details
- 0.29 Acre Lot
- Property is Fully Fenced
- Landscaped
- Sprinkler System
- Back and Front Yard
- Property is in excellent condition
- Property is zoned 121
HOA Fees
- $10 Monthly HOA Fees
Parking
- 2 Car Direct Access Garage
- 3 Driveway Spaces
- Front Facing Garage
- Garage Door Opener
Home Design
- Colonial Architecture
Interior Spaces
- Property has 3 Levels
- Open Floorplan
- Central Vacuum
- Ceiling Fan
- Recessed Lighting
- Fireplace Mantel
- Double Pane Windows
- Window Treatments
- Sitting Room
- Living Room
- Dining Room
- Den
- Recreation Room
- Garden Views
Kitchen
- Oven
- Built-In Microwave
- Extra Refrigerator or Freezer
- Ice Maker
- Dishwasher
- Stainless Steel Appliances
- Kitchen Island
- Disposal
Flooring
- Wood
- Carpet
Bedrooms and Bathrooms
- 3 Bedrooms
- En-Suite Primary Bedroom
- En-Suite Bathroom
- Walk-In Closet
- Bathtub with Shower
Laundry
- Laundry in unit
- Front Loading Dryer
- Front Loading Washer
Basement
- Basement Fills Entire Space Under The House
- Interior Basement Entry
- Sump Pump
Outdoor Features
- Deck
- Porch
Location
- Suburban Location
Schools
- Hollin Meadows Elementary School
- Sandburg Middle School
- West Potomac High School
Utilities
- Central Air
- Heat Pump System
- Vented Exhaust Fan
- Natural Gas Water Heater
Listing and Financial Details
- Residential Lease
- Security Deposit $5,500
- Tenant pays for all utilities, fireplace/flue cleaning, frozen waterpipe damage, gutter cleaning, light bulbs/filters/fuses/alarm care, lawn/tree/shrub care, minor interior maintenance
- Rent includes hoa/condo fee
- No Smoking Allowed
- 12-Month Lease Term
- Available 9/1/25
- Assessor Parcel Number 0933 28 0036
Community Details
Overview
- Association fees include management, sewer, trash
- Popkins Farm Estates Subdivision
Pet Policy
- Pets allowed on a case-by-case basis
Map
Source: Bright MLS
MLS Number: VAFX2256490
APN: 0933-28-0036
- 2313 Glasgow Rd
- 7128 Devonshire Rd
- 2411 Popkins Ln
- 7110 Coventry Rd
- 7111 Cheshire Ct
- 2434 Windbreak Dr
- 7409 Range Rd
- 2607 Popkins Ln
- 2604 Windbreak Dr
- 7203 Mountaineer Dr
- 7207 Mountaineer Dr
- 7215 Mountaineer Dr
- 2201 Rollins Dr
- 7247 Mountaineer Dr
- 7275 Nittany Ln
- 2014 Mason Hill Dr
- 2820 Hokie Ln
- 7282 Nittany Ln
- 1933 Rollins Dr
- 7508 Milway Dr
- 7110 Coventry Rd
- 7233 Mountaineer Dr
- 2820 Dart Dr
- 2722 Arlington Dr
- 7201 Richmond Hwy
- 2617 E Maple St
- 2234 Roanoke Dr
- 3308 Lockheed Blvd
- 2808 Boswell Ave
- 6870 Richmond Hwy
- 2905 Boswell Ave
- 7334 Tavenner Ln Unit 2-A
- 7514F Snowpea Ct Unit 150
- 7500B Calderon Ct Unit 254
- 7737 Schelhorn Rd
- 3351 Beechcliff Dr
- 6620 Skyline Ct
- 3405 Clayborne Ave
- 2703 Dawn Dr
- 6641 Wakefield Dr Unit 704
