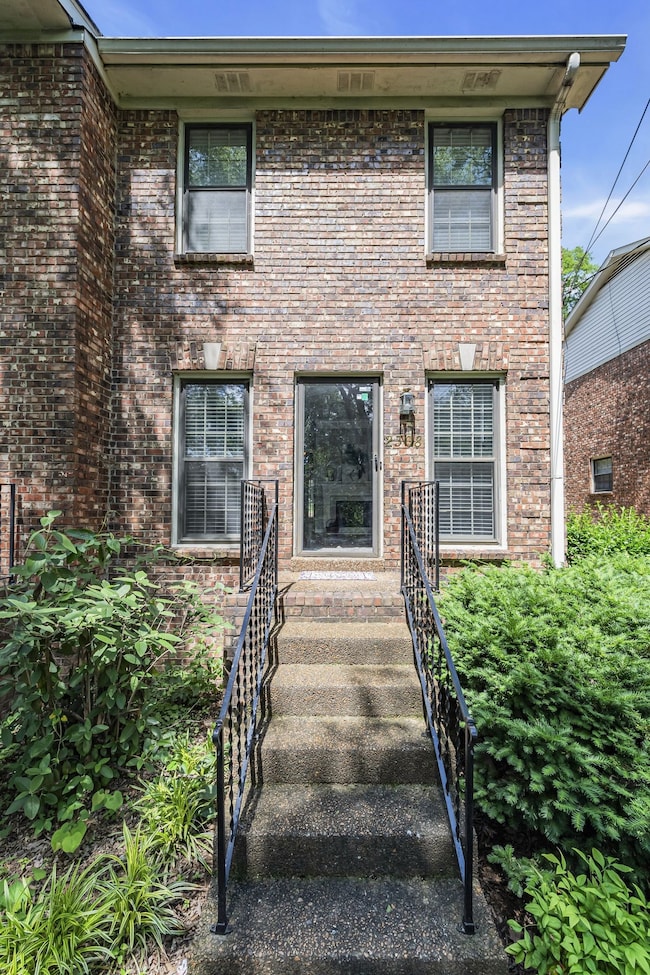2308 Sharondale Dr Nashville, TN 37215
Green Hills NeighborhoodHighlights
- 1 Fireplace
- End Unit
- Cooling Available
- Julia Green Elementary School Rated A-
- No HOA
- Tile Flooring
About This Home
Lovely Green Hills/ West End Townhome* All Neutral Paint* Tons of Natural Light* 2 Separated Private Bedroom Suites with Extra Large Closets & Private Baths* Gas Fireplace* Hardwood downstairs* Large Dining Room with Wet Bar* Washer/Dryer Included* Large Outside Storage Closet* 2 car Carport & plenty of guest parking* Patio* tons of greenspace* near 440, I-65 Vanderbilt, Belmont, Lipscomb, Green Hills,12 South* Pets on case by case basis with owners approval and deposit.
Listing Agent
Onward Real Estate Brokerage Phone: 6158307327 License #291497 Listed on: 05/19/2025

Property Details
Home Type
- Multi-Family
Est. Annual Taxes
- $2,680
Year Built
- Built in 1986
Lot Details
- End Unit
Home Design
- Duplex
- Brick Exterior Construction
Interior Spaces
- 1,360 Sq Ft Home
- Property has 2 Levels
- Furnished or left unfurnished upon request
- Ceiling Fan
- 1 Fireplace
- Tile Flooring
- Crawl Space
Kitchen
- Microwave
- Dishwasher
- Disposal
Bedrooms and Bathrooms
- 2 Bedrooms
Parking
- 2 Parking Spaces
- 2 Carport Spaces
Schools
- Julia Green Elementary School
- John Trotwood Moore Middle School
- Hillsboro Comp High School
Utilities
- Cooling Available
- Central Heating
Listing and Financial Details
- Property Available on 7/1/25
- The owner pays for trash collection
- Rent includes trash collection
- Assessor Parcel Number 11702023000
Community Details
Overview
- No Home Owners Association
- Sharondale Subdivision
Pet Policy
- Call for details about the types of pets allowed
Map
Source: Realtracs
MLS Number: 2888041
APN: 117-02-0-230
- 2502C Sharondale Dr
- 2210 Sharondale Dr
- 2506 Sharondale Dr
- 2800 Marlin Ave
- 2806 Marlin Ave
- 2802 Marlin Ave
- 2910 Woodlawn Dr
- 2907 Compton Rd
- 2729 Linmar Ave Unit 17
- 2741 Linmar Ave
- 2915 Compton Rd
- 3 Sharonwood Dr Unit 3
- 2806 Westwood Ave
- 2807 W Linden Ave
- 2803 W Linden Ave
- 2704 Westwood Ave
- 95 Victoria Park
- 327 Whitworth Way
- 2401 Sterling Rd
- 2911 Wellesley Trace
- 2800 Marlin Ave
- 2908 23rd Ave S Unit B
- 2526 Sharondale Dr
- 2711 Wortham Ave
- 2530 Sharondale Dr Unit B7
- 3031 Woodlawn Dr Unit U
- 2710 Sharondale Ct
- 2214 29th Ave S Unit B
- 2601 Hillsboro Pike Unit Villager
- 2601 Hillsboro Pike Unit The Villager
- 2601 Hillsboro Pike Unit J16
- 2601 Hillsboro Pike Unit P4
- 2601 Hillsboro Pike Unit I7
- 2601 Hillsboro Pike Unit L15
- 150 Hillsboro Place Unit 150
- 123 Hillsboro Place Unit 123
- 2112 Westwood Ave
- 282 Hillsboro Place Unit 282
- 283 Hillsboro Place
- 2600 Hillsboro Pike Unit 312






