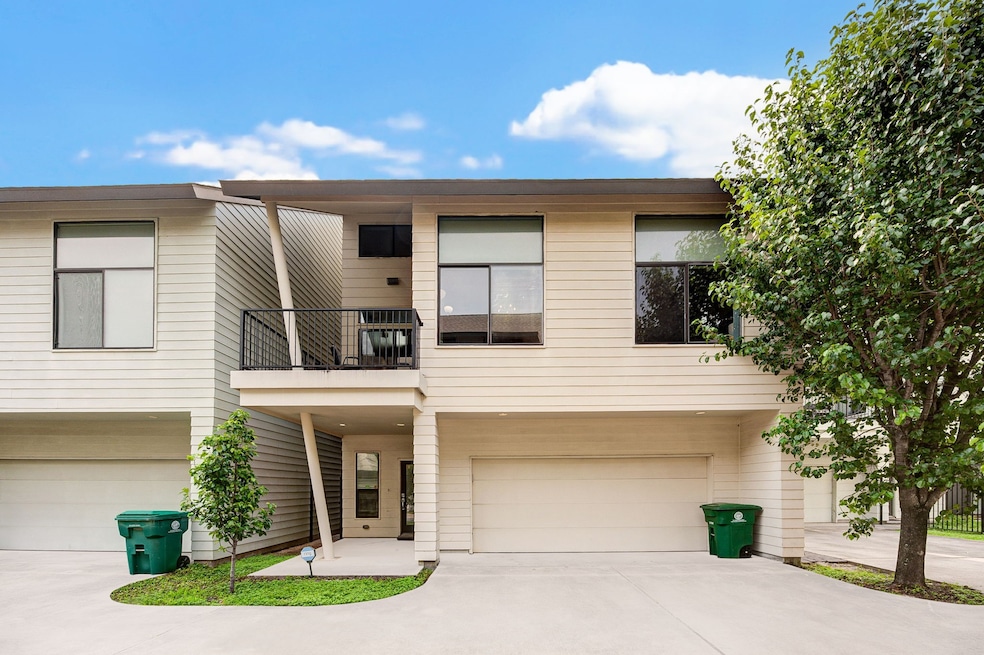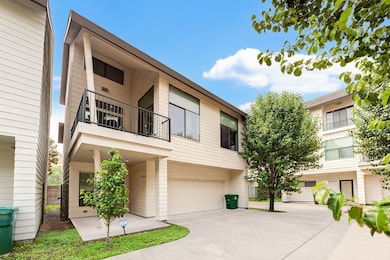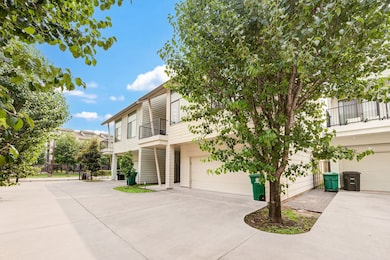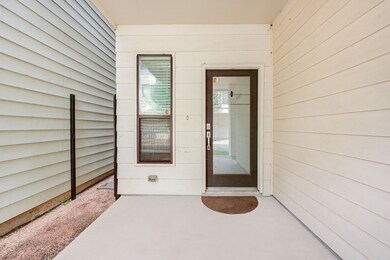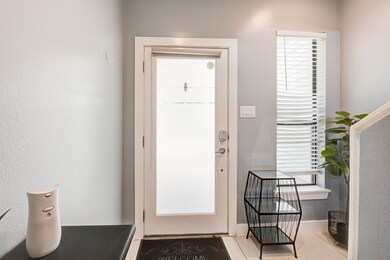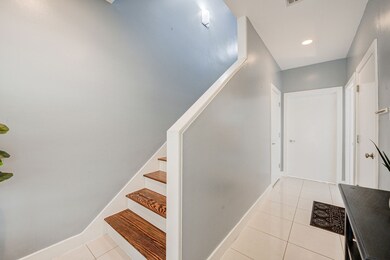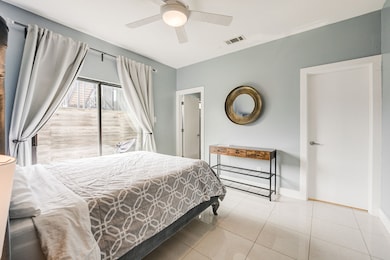
2308 Webster St Houston, TX 77003
Third Ward NeighborhoodEstimated payment $2,914/month
Highlights
- Dual Staircase
- Wood Flooring
- Quartz Countertops
- Contemporary Architecture
- Corner Lot
- 2 Car Attached Garage
About This Home
This stunning Houston property is located in the heart of downtown, within a gated community that provides added security and privacy. The interior is modern and elegant, with high-end finishes throughout. The open-plan living area features a spacious lounge, dining area, and fully-equipped kitchen, making it the perfect space for entertaining guests or spending time with family. The bedrooms are bright and airy, with large windows that offer stunning views of the city skyline. The master suite boasts a luxurious ensuite bathroom, complete with a large bathtub and separate shower. In addition to its luxurious interior, this property also benefits from its prime location. It is situated in close proximity to Houston's central business district, making it ideal for professionals who work in the area. It is also within walking distance of the Toyota Center, which is home to the Houston Rockets basketball team and hosts a variety of other events throughout the year. No HOA, No Flood Zone.
Home Details
Home Type
- Single Family
Est. Annual Taxes
- $7,051
Year Built
- Built in 2011
Lot Details
- 2,078 Sq Ft Lot
- Corner Lot
Parking
- 2 Car Attached Garage
Home Design
- Contemporary Architecture
- Brick Exterior Construction
- Slab Foundation
- Composition Roof
Interior Spaces
- 2,052 Sq Ft Home
- 3-Story Property
- Dual Staircase
- Ceiling Fan
Kitchen
- <<convectionOvenToken>>
- Electric Cooktop
- <<microwave>>
- Ice Maker
- Dishwasher
- Quartz Countertops
- Disposal
Flooring
- Wood
- Tile
Bedrooms and Bathrooms
- 3 Bedrooms
Schools
- Blackshear Elementary School
- Cullen Middle School
- Yates High School
Utilities
- Central Heating and Cooling System
- Heating System Uses Gas
Community Details
- Bastrop Plaza North Subdivision
Map
Home Values in the Area
Average Home Value in this Area
Tax History
| Year | Tax Paid | Tax Assessment Tax Assessment Total Assessment is a certain percentage of the fair market value that is determined by local assessors to be the total taxable value of land and additions on the property. | Land | Improvement |
|---|---|---|---|---|
| 2024 | $7,051 | $336,980 | $75,854 | $261,126 |
| 2023 | $7,051 | $378,449 | $63,212 | $315,237 |
| 2022 | $7,759 | $314,710 | $63,212 | $251,498 |
| 2021 | $7,500 | $321,804 | $63,212 | $258,592 |
| 2020 | $7,933 | $312,748 | $63,212 | $249,536 |
| 2019 | $8,274 | $312,748 | $63,212 | $249,536 |
| 2018 | $5,801 | $299,992 | $63,212 | $236,780 |
| 2017 | $7,930 | $299,992 | $63,212 | $236,780 |
| 2016 | $7,930 | $299,992 | $63,212 | $236,780 |
| 2015 | $4,777 | $299,992 | $63,212 | $236,780 |
| 2014 | $4,777 | $239,782 | $63,212 | $176,570 |
Property History
| Date | Event | Price | Change | Sq Ft Price |
|---|---|---|---|---|
| 07/03/2025 07/03/25 | Price Changed | $420,000 | -1.2% | $205 / Sq Ft |
| 06/09/2025 06/09/25 | Price Changed | $425,000 | -4.5% | $207 / Sq Ft |
| 03/26/2025 03/26/25 | Price Changed | $445,000 | -1.1% | $217 / Sq Ft |
| 03/21/2025 03/21/25 | For Sale | $450,000 | 0.0% | $219 / Sq Ft |
| 10/29/2023 10/29/23 | Rented | $3,700 | +5.7% | -- |
| 09/25/2023 09/25/23 | Price Changed | $3,500 | -5.4% | $2 / Sq Ft |
| 09/10/2023 09/10/23 | For Rent | $3,700 | 0.0% | -- |
| 04/05/2023 04/05/23 | Rented | $3,700 | +15.6% | -- |
| 03/30/2023 03/30/23 | For Rent | $3,200 | 0.0% | -- |
| 12/01/2020 12/01/20 | Sold | -- | -- | -- |
| 11/01/2020 11/01/20 | Pending | -- | -- | -- |
| 10/05/2020 10/05/20 | For Sale | $339,000 | -- | $165 / Sq Ft |
Purchase History
| Date | Type | Sale Price | Title Company |
|---|---|---|---|
| Deed | -- | -- | |
| Vendors Lien | -- | None Available | |
| Vendors Lien | -- | Old Republic National Title | |
| Vendors Lien | -- | Veritas Title Partners | |
| Vendors Lien | -- | Stewart Title |
Mortgage History
| Date | Status | Loan Amount | Loan Type |
|---|---|---|---|
| Open | $320,000 | New Conventional | |
| Previous Owner | $271,200 | New Conventional | |
| Previous Owner | $272,000 | New Conventional | |
| Previous Owner | $237,500 | New Conventional | |
| Previous Owner | $236,500 | New Conventional |
Similar Homes in the area
Source: Houston Association of REALTORS®
MLS Number: 35108526
APN: 1329050010002
- 2205 Bastrop St
- 2209 Bastrop St
- 2303 Hadley St
- 2121 Emancipation Ave
- 2409 Webster St
- 2338 Bastrop St
- 2420 Hadley St
- 2424 Hadley St
- 2210 Hutchins St
- 2212 Hutchins St
- 2318 Mcilhenny St
- 2320 Mcilhenny St
- 2366 Bastrop St
- 2325 Hutchins St
- 2123 Mcilhenny St
- 2109 Gray St
- 2320 Live Oak St
- 2405 Saint Charles St
- 2509 St Emanuel St
- 2007 Live Oak St
- 2209 Bastrop St
- 2210 Hutchins St
- 2212 Hutchins St
- 2313 Hutchins St
- 2505 Webster St
- 2113 Saint Charles St Unit B
- 2360 Bastrop St
- 2366 Bastrop St
- 2508 Gray St
- 2123 Mcilhenny St
- 2411 Bastrop St Unit 1
- 2407 Bastrop St Unit 2
- 2675 Gray St
- 2522 Hutchins St
- 2105 Mcgowen St Unit ID1244936P
- 2519 St Emanuel St Unit ID1241246P
- 2623 Hutchins St
- 2106 Dennis St
- 2607 Dennis St
- 2501 Delano St Unit 1
