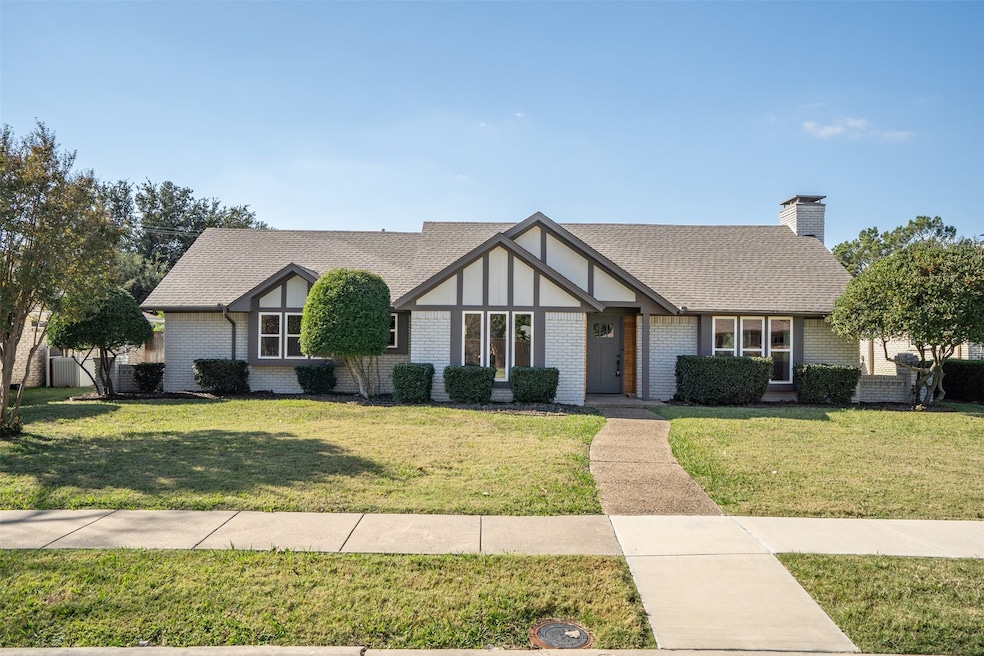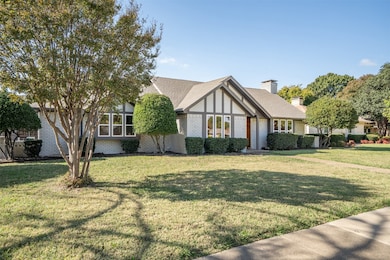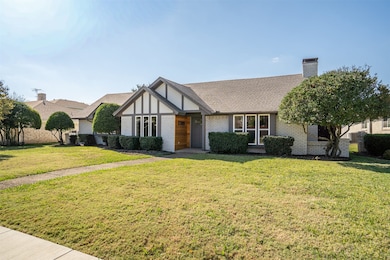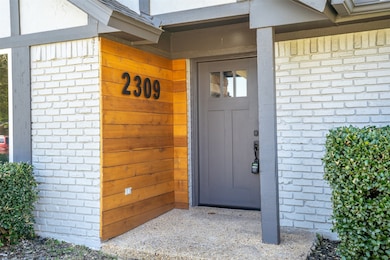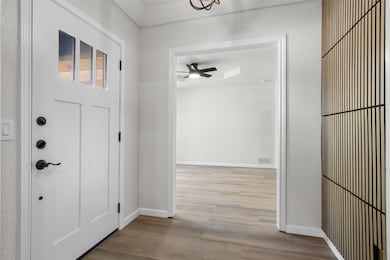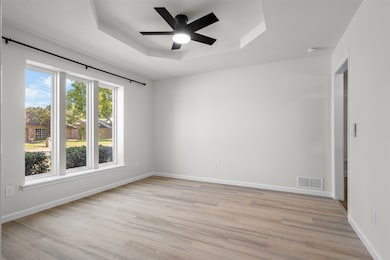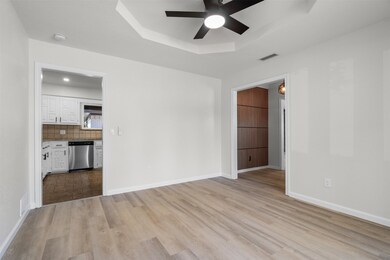2309 Newcastle Cir Plano, TX 75075
River Bend NeighborhoodEstimated payment $3,124/month
Highlights
- Popular Property
- Granite Countertops
- 2 Car Attached Garage
- Saigling Elementary School Rated A
- Double Oven
- Walk-In Closet
About This Home
Welcome to 2309 Newcastle Circle, a stunningly renovated 4-bedroom, 3-bathroom home offering modern comfort and timeless appeal. This spacious residence showcases beautiful new hard flooring throughout, fresh interior and exterior paint, and stylish new light fixtures that elevate every room. Enjoy peace of mind with newly installed windows in most rooms, filling the home with natural light and improved energy efficiency. The exterior has been refreshed with contemporary updates that enhance curb appeal and character. Inside, the open layout provides the perfect setting for entertaining or relaxing, with generous living areas and a warm, inviting atmosphere. Located in a desirable Plano neighborhood near top-rated schools, shopping, dining, and parks, this home perfectly combines quality craftsmanship with everyday convenience.
Listing Agent
United Real Estate Brokerage Phone: 214-422-6140 License #0815849 Listed on: 11/11/2025

Open House Schedule
-
Sunday, November 16, 20253:00 to 5:00 pm11/16/2025 3:00:00 PM +00:0011/16/2025 5:00:00 PM +00:00Open to the public with or without agent representation.Add to Calendar
Home Details
Home Type
- Single Family
Est. Annual Taxes
- $7,781
Year Built
- Built in 1976
Lot Details
- 10,019 Sq Ft Lot
- Wood Fence
- Back Yard
Parking
- 2 Car Attached Garage
- Single Garage Door
- Driveway
Home Design
- Brick Exterior Construction
- Slab Foundation
- Composition Roof
Interior Spaces
- 2,066 Sq Ft Home
- 1-Story Property
- Ceiling Fan
- Wood Burning Fireplace
- Fireplace With Gas Starter
- Fireplace Features Masonry
Kitchen
- Double Oven
- Electric Oven
- Electric Cooktop
- Dishwasher
- Granite Countertops
- Disposal
Flooring
- Tile
- Luxury Vinyl Plank Tile
Bedrooms and Bathrooms
- 4 Bedrooms
- Walk-In Closet
- 3 Full Bathrooms
Schools
- Saigling Elementary School
- Vines High School
Utilities
- Central Heating and Cooling System
- Heating System Uses Natural Gas
- Underground Utilities
- Gas Water Heater
Community Details
- Huntington Park Add Subdivision
Listing and Financial Details
- Legal Lot and Block 8 / 10
- Assessor Parcel Number R022501000801
Map
Home Values in the Area
Average Home Value in this Area
Tax History
| Year | Tax Paid | Tax Assessment Tax Assessment Total Assessment is a certain percentage of the fair market value that is determined by local assessors to be the total taxable value of land and additions on the property. | Land | Improvement |
|---|---|---|---|---|
| 2025 | $7,481 | $455,639 | $140,000 | $315,639 |
| 2024 | $7,481 | $442,504 | $100,000 | $342,504 |
| 2023 | $7,481 | $434,032 | $100,000 | $334,032 |
| 2022 | $7,521 | $393,567 | $100,000 | $293,567 |
| 2021 | $6,684 | $331,460 | $70,000 | $261,460 |
| 2020 | $6,256 | $306,387 | $70,000 | $236,387 |
| 2019 | $6,455 | $298,660 | $70,000 | $228,660 |
| 2018 | $6,364 | $291,984 | $70,000 | $221,984 |
| 2017 | $6,220 | $286,927 | $70,000 | $216,927 |
| 2016 | $5,726 | $259,436 | $45,000 | $214,436 |
| 2015 | $4,400 | $238,712 | $45,000 | $193,712 |
Property History
| Date | Event | Price | List to Sale | Price per Sq Ft |
|---|---|---|---|---|
| 11/11/2025 11/11/25 | For Sale | $469,900 | -- | $227 / Sq Ft |
Purchase History
| Date | Type | Sale Price | Title Company |
|---|---|---|---|
| Warranty Deed | -- | -- | |
| Warranty Deed | -- | None Listed On Document | |
| Warranty Deed | -- | Rtt | |
| Special Warranty Deed | -- | Natgf | |
| Trustee Deed | $157,455 | Lsi Title Agency Inc | |
| Vendors Lien | -- | -- | |
| Warranty Deed | -- | -- | |
| Trustee Deed | $150,460 | -- | |
| Vendors Lien | -- | -- | |
| Warranty Deed | -- | -- |
Mortgage History
| Date | Status | Loan Amount | Loan Type |
|---|---|---|---|
| Previous Owner | $172,000 | New Conventional | |
| Previous Owner | $136,950 | Purchase Money Mortgage | |
| Previous Owner | $138,756 | FHA | |
| Previous Owner | $121,600 | No Value Available |
Source: North Texas Real Estate Information Systems (NTREIS)
MLS Number: 21110232
APN: R-0225-010-0080-1
- 3512 Bender Trail
- 3600 Interlaken Dr
- 2101 Newcastle Cir
- 3200 Dover Dr
- 3617 Wandering Trail
- 2001 Newcastle Cir
- 3112 Canterbury Dr
- 3316 Appalachian Way
- 2204 Brighton Ln
- 3110 Devonshire Dr Unit 288
- 3100 Devonshire Dr Unit 112
- 3100 Devonshire Dr Unit 110
- 3309 Appalachian Way
- 3709 Atrium Dr
- 3204 Appalachian Way
- 3200 Appalachian Way
- 3528 Pinehurst Dr
- 3709 Churchill Ct
- 3612 Arbuckle Dr
- 3609 Marwick Dr
- 2217 Surrey Ln
- 2116 Newcastle Cir Unit ID1019515P
- 3600 Interlaken Dr
- 3200 Dover Dr
- 2013 Stain Glass Dr
- 3140 Devonshire Dr Unit 139
- 2001 Newcastle Cir
- 3205 Winchester Dr
- 3316 Appalachian Way
- 3110 Devonshire Dr Unit 118
- 3110 Devonshire Dr Unit 117
- 3400 W Park Blvd
- 3705 Trilogy Dr Unit ID1019593P
- 3804 Matterhorn Dr
- 2117 Promontory Point
- 1700 Amelia Ct Unit 223
- 1717 Independence Pkwy
- 3820 Matterhorn Dr
- 2836 Meadowbrook Dr Unit ID1019520P
- 3324 Wentworth St
