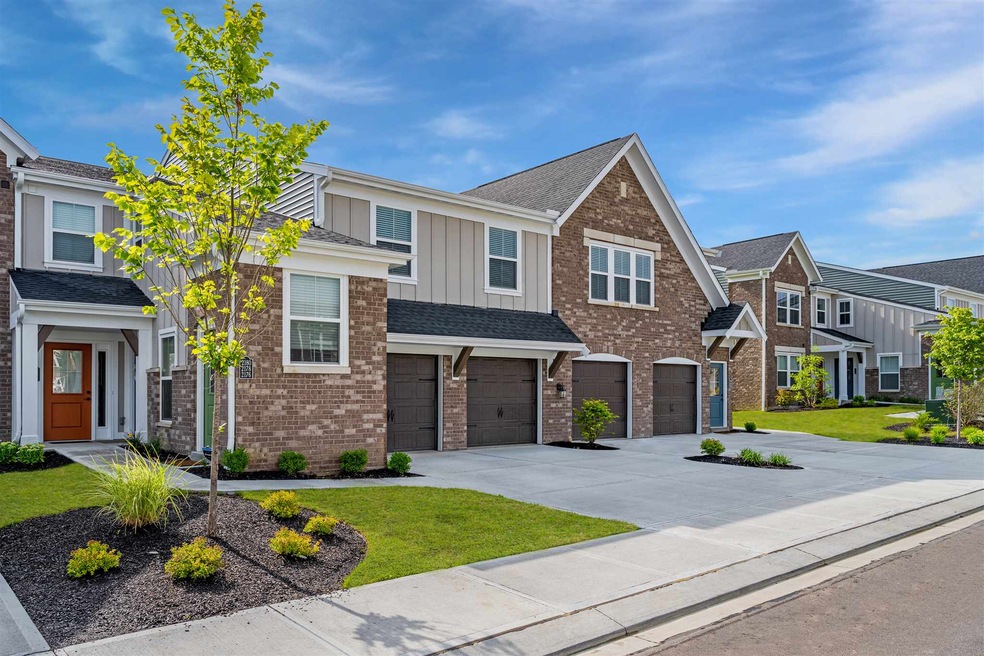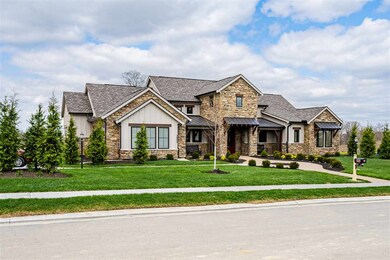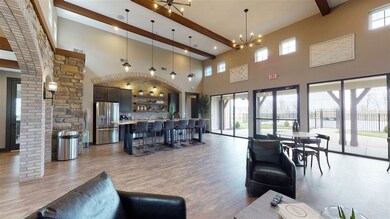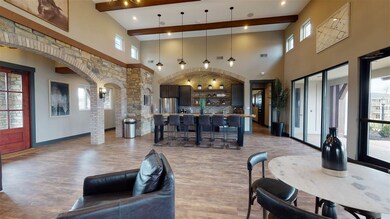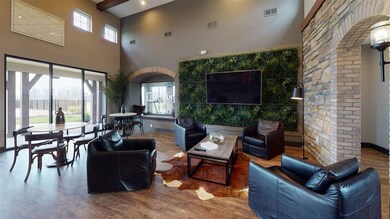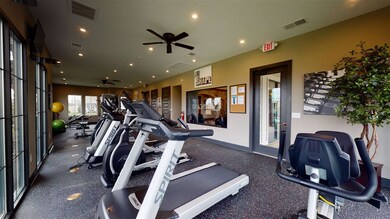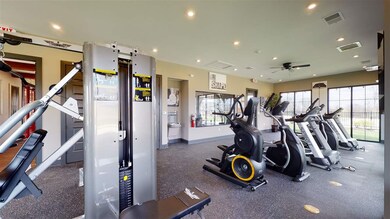
2309 Piazza Ridge Unit 14-101 Covington, KY 41017
Highlights
- Fitness Center
- New Construction
- Ranch Style House
- River Ridge Elementary School Rated A-
- Clubhouse
- Granite Countertops
About This Home
As of January 2025Stylish new Hayward plan by Fischer Homes in beautiful Siena at Tuscany featuring an open concept design with an island kitchen with stainless steel appliances, upgraded maple cabinetry, granite countertops, gorgeous vinyl plank flooring and a view to the living room and dining room that walks out to the patio and grass area great for pets. Private study with double doors. Owner suite with 2 walk-in closets and en suite with a double bowl vanity, walk-in shower and water closet. Attached 1 car garage.
Last Agent to Sell the Property
HMS Real Estate License #193556 Listed on: 02/03/2022
Last Buyer's Agent
Heather Motzer
Keller Williams Advisors License #69060

Property Details
Home Type
- Condominium
Year Built
- Built in 2022 | New Construction
HOA Fees
Parking
- 1 Car Attached Garage
- Driveway
Home Design
- Ranch Style House
- Brick Exterior Construction
- Poured Concrete
- Shingle Roof
- Vinyl Siding
Interior Spaces
- 1,611 Sq Ft Home
- Vinyl Clad Windows
- Insulated Windows
- French Doors
- Panel Doors
- Entrance Foyer
- Family Room
- Dining Room
- Den
- Garage Access
- Laundry Room
Kitchen
- Electric Range
- <<microwave>>
- Dishwasher
- Kitchen Island
- Granite Countertops
- Solid Wood Cabinet
- Disposal
Flooring
- Carpet
- Vinyl
Bedrooms and Bathrooms
- 2 Bedrooms
- En-Suite Primary Bedroom
- Walk-In Closet
- 2 Full Bathrooms
- Double Vanity
Home Security
Outdoor Features
- Covered patio or porch
Schools
- Summit View Elementary School
- Summit View Middle School
- Scott High School
Utilities
- Central Air
- Heat Pump System
- High Speed Internet
- Cable TV Available
Listing and Financial Details
- Home warranty included in the sale of the property
Community Details
Overview
- Association fees include association fees, management
- Towne Properties Association, Phone Number (513) 489-4059
- Siena At Tuscany Subdivision
Amenities
- Clubhouse
Recreation
- Fitness Center
- Community Pool
Pet Policy
- Pets Allowed
Security
- Resident Manager or Management On Site
- Fire and Smoke Detector
Similar Homes in the area
Home Values in the Area
Average Home Value in this Area
Property History
| Date | Event | Price | Change | Sq Ft Price |
|---|---|---|---|---|
| 01/17/2025 01/17/25 | Sold | $289,000 | 0.0% | $179 / Sq Ft |
| 12/13/2024 12/13/24 | Pending | -- | -- | -- |
| 11/13/2024 11/13/24 | For Sale | $289,000 | +8.3% | $179 / Sq Ft |
| 06/29/2022 06/29/22 | Sold | $266,920 | -1.8% | $166 / Sq Ft |
| 02/09/2022 02/09/22 | Pending | -- | -- | -- |
| 02/03/2022 02/03/22 | For Sale | $271,920 | -- | $169 / Sq Ft |
Tax History Compared to Growth
Agents Affiliated with this Home
-
Ryan Rowley

Seller's Agent in 2025
Ryan Rowley
KW Seven Hills Realty
(513) 374-4798
1 in this area
16 Total Sales
-
Cindy Shetterly

Buyer's Agent in 2025
Cindy Shetterly
Keller Williams Realty Services
(859) 992-9905
27 in this area
1,961 Total Sales
-
Alexander Hencheck

Seller's Agent in 2022
Alexander Hencheck
HMS Real Estate
(513) 469-2400
43 in this area
11,300 Total Sales
-
H
Buyer's Agent in 2022
Heather Motzer
Keller Williams Advisors
Map
Source: Northern Kentucky Multiple Listing Service
MLS Number: 601147
APN: 844-00-02-014.11
- 416 Summit Dr
- 2530 Avon Dr
- 2558 Avon Dr
- 566 Sycamore St
- 261 Springside
- 56 Arcadia Ave
- 140 Williamsburg Dr
- 2454 Horton St
- 60 W Lakeside Ave
- 2646 Bryan Station Ln
- 58 Superior Dr
- 4 1/2 Flower Ct
- 2418 Harris St
- 218 Shaker Heights Ln
- 2712 Brookdale Ct
- 713 Ferncliff Ave
- 2554 Crosshill Dr
- 2350 Amici Dr
- 2535 Crosshill Dr
- 202 Shaker Heights Ln
