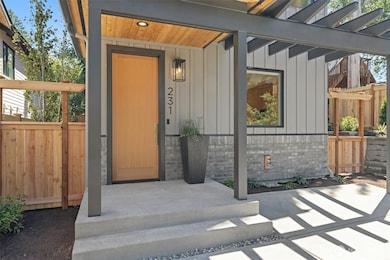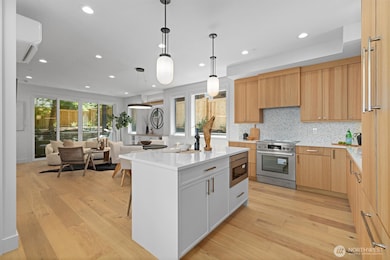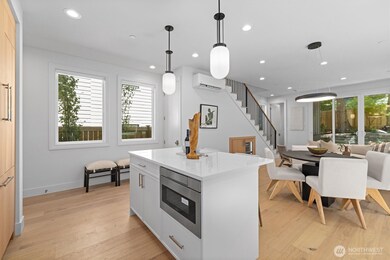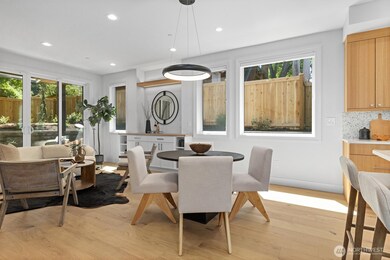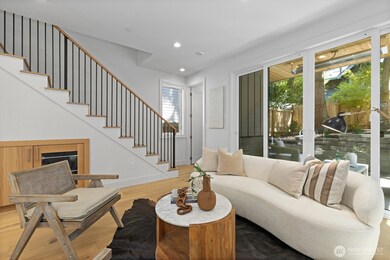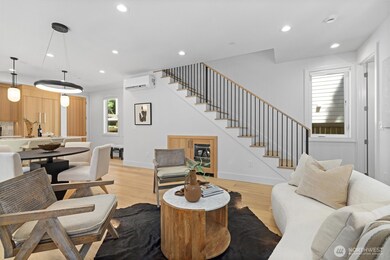
$1,375,000
- 3 Beds
- 3 Baths
- 1,321 Sq Ft
- 333 18th Ave
- Kirkland, WA
Exceptional new construction cottage by Gerry Homes East of Market, offering refined design & elevated finishes. A charming porch welcomes you to the gracious main level featuring bright & airy two-story living room, with open concept dining and kitchen with gas range. Unique main floor bedroom and 3⁄4 bath offers flexible floor plan. Upstairs showcases two bedrooms, each with en suite baths for
John Cowan Windermere Real Estate Co.

