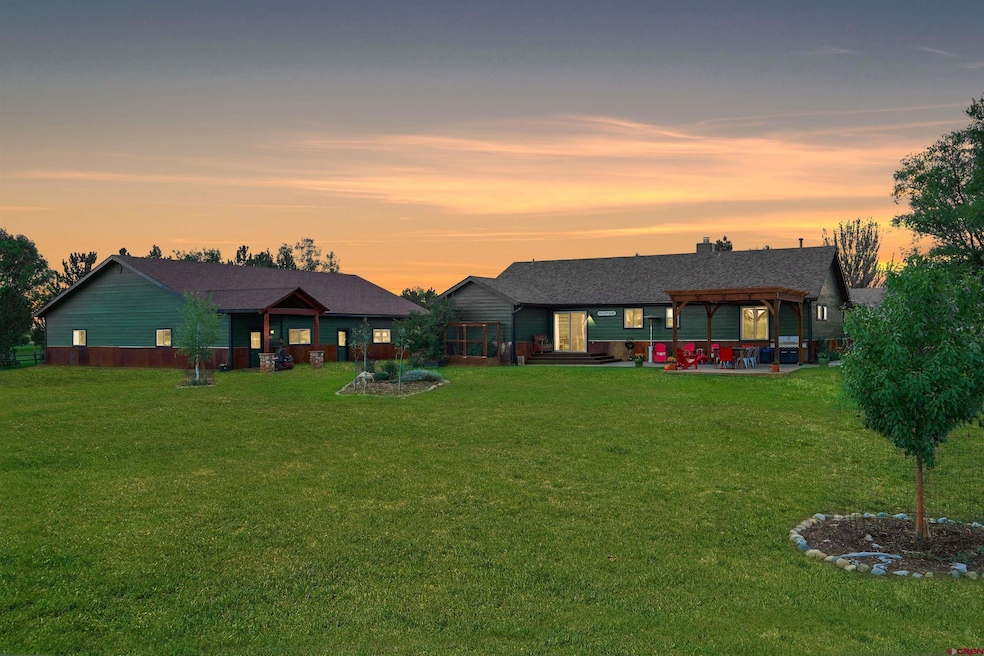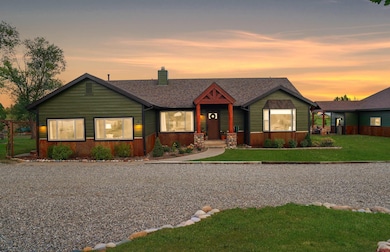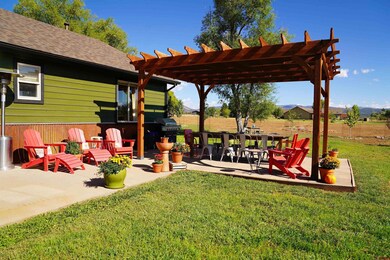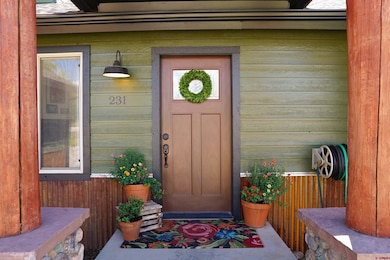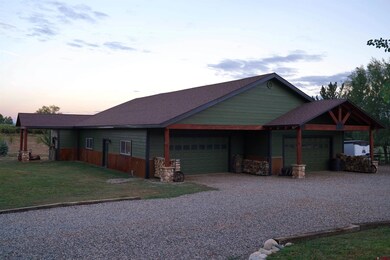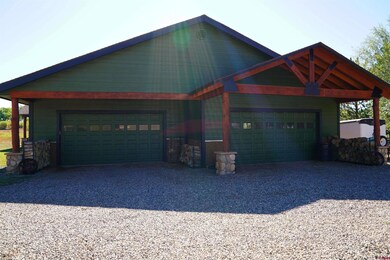231 & 205 Mesa Heights Dr Durango, CO 81303
Estimated payment $6,269/month
Highlights
- Horses Allowed On Property
- Home fronts a pond
- Deck
- Durango High School Rated A-
- Mountain View
- Ranch Style House
About This Home
PRICE REDUCED! Country Gardener’s and Craftsman’s Paradise...and Close to Downtown Durango! 5.34 Acre (2 lots for one). The property has been subdivided and has 2 separate addresses!) - Home 3 bedroom 2 bath (Approx. 2356 SF) - Newly remodeled kitchen (2025) - New wood flooring (2025) - New roof this month (2025) - New furnace (2024) - New central air conditioner (2024) - Fresh paint on the exterior this month (2025) - Huge 3000 square foot shop/garage, currently used by a master craftsman for his business. With separate areas, one for woodworking and the other for metalwork. There is an office and 2-car garage. (building is insulated with infrared heaters, 220 electric, 50 amp circuit for electric car charger, and potential for 8 car garage.) - Pond (seasonal) - 5 Acre Feet shares of irrigation from Florida Consolidated Ditch Company - Custom fenced garden with Rainbird irrigation in-ground sprinkler system (2024) - Cedar greenhouse - Orchard with 11 Fruit Trees including Apple, Apricot, Nectarine, Plum, Pear and Peach - Circular Drive with additional parking - Approximately 10 minutes to Downtown Durango. 15 minutes to the airport. 5 minutes to 3 Springs subdivision - The property allows for 2 horses (currently not running horses)
Home Details
Home Type
- Single Family
Est. Annual Taxes
- $2,122
Year Built
- Built in 1995
Lot Details
- 5.34 Acre Lot
- Home fronts a pond
- Partially Fenced Property
HOA Fees
- $42 Monthly HOA Fees
Parking
- 8 Car Detached Garage
Home Design
- Ranch Style House
- Composition Roof
- Wood Siding
- Stick Built Home
Interior Spaces
- 2,356 Sq Ft Home
- Ceiling Fan
- Double Pane Windows
- Living Room with Fireplace
- Combination Dining and Living Room
- Mountain Views
- Crawl Space
Kitchen
- Oven or Range
- Microwave
- Dishwasher
Flooring
- Carpet
- Laminate
- Tile
Bedrooms and Bathrooms
- 3 Bedrooms
- Walk-In Closet
- 2 Full Bathrooms
Laundry
- Dryer
- Washer
Outdoor Features
- Deck
- Patio
- Separate Outdoor Workshop
Schools
- Florida Mesa K-5 Elementary School
- Escalante 6-8 Middle School
- Durango 9-12 High School
Farming
- 5 Irrigated Acres
- Pasture
- Sheep or Goats
Horse Facilities and Amenities
- Horses Allowed On Property
Utilities
- Forced Air Heating and Cooling System
- Heating System Uses Natural Gas
- Heating System Uses Wood
- Irrigation Water Rights
- Well
- Gas Water Heater
- Shared Sewer
- Internet Available
Community Details
- Association fees include irrigation, snow removal, road maintenance
- Mesa Heights HOA
- Mesa Heights Subdivision
- Electric Vehicle Charging Station
Listing and Financial Details
- Assessor Parcel Number 567307303013
Map
Home Values in the Area
Average Home Value in this Area
Tax History
| Year | Tax Paid | Tax Assessment Tax Assessment Total Assessment is a certain percentage of the fair market value that is determined by local assessors to be the total taxable value of land and additions on the property. | Land | Improvement |
|---|---|---|---|---|
| 2024 | $1,676 | $36,040 | $11,020 | $25,020 |
| 2023 | $1,676 | $39,090 | $11,950 | $27,140 |
| 2022 | $1,802 | $38,530 | $10,770 | $27,760 |
| 2021 | $1,850 | $40,560 | $11,080 | $29,480 |
| 2020 | $1,699 | $38,040 | $11,710 | $26,330 |
| 2019 | $1,637 | $38,040 | $11,710 | $26,330 |
| 2018 | $1,497 | $34,450 | $9,810 | $24,640 |
| 2017 | $1,335 | $30,920 | $9,810 | $21,110 |
| 2016 | $1,315 | $32,940 | $10,150 | $22,790 |
| 2015 | $1,246 | $32,940 | $10,150 | $22,790 |
| 2014 | -- | $30,820 | $10,150 | $20,670 |
| 2013 | -- | $30,820 | $10,150 | $20,670 |
Property History
| Date | Event | Price | List to Sale | Price per Sq Ft |
|---|---|---|---|---|
| 10/17/2025 10/17/25 | Price Changed | $1,150,000 | -8.0% | $488 / Sq Ft |
| 09/15/2025 09/15/25 | Price Changed | $1,250,000 | -3.8% | $531 / Sq Ft |
| 08/29/2025 08/29/25 | For Sale | $1,300,000 | -- | $552 / Sq Ft |
Purchase History
| Date | Type | Sale Price | Title Company |
|---|---|---|---|
| Interfamily Deed Transfer | -- | Stewart Title | |
| Warranty Deed | $135,900 | -- |
Mortgage History
| Date | Status | Loan Amount | Loan Type |
|---|---|---|---|
| Open | $285,000 | New Conventional |
Source: Colorado Real Estate Network (CREN)
MLS Number: 828064
APN: R024337
- 231 Mesa Heights Dr
- 205 Mesa Heights
- 91 Florida Acres Dr
- 467 Florida Acres Dr
- 109 Cielo Way
- 111 Cielo Way
- 115 Cielo Way
- 113 Cielo Way
- 156 Cielo Way
- 152 Cielo Way
- 107 Cielo Way
- 154 Cielo Way
- 158 Cielo Way
- 142 Cielo Way
- 208 Petra Ct
- 202 Petra Ct
- 930 County Road 229
- 2432 County Road 220
- 616 Cole Ranch Rd
- 569 Cr 233
- 150 Confluence Ave
- 1275 Escalante Dr
- 1000 Goeglein Gulch
- 209 Jenkins Ranch Rd Unit E
- 57 Sunridge Ln
- 147 E College Dr
- 701 E 2nd Ave
- 969 Main
- 801 Camino Del Rio
- 2708 Mesa Ave
- 1212 Avenida Del Sol Unit 611
- 1768 1/2 W 3rd Ave
- 21382 Highway 160
- 3215 1/2 E 2nd Ave
- 60 Westwood Place
- 3201 W 7th Ave
- 2612 Borrego Dr Unit 2612
- 1115 Durango Rd Unit Main House and Garage
- 5800 Main Ave
- 17460 County Road 501
