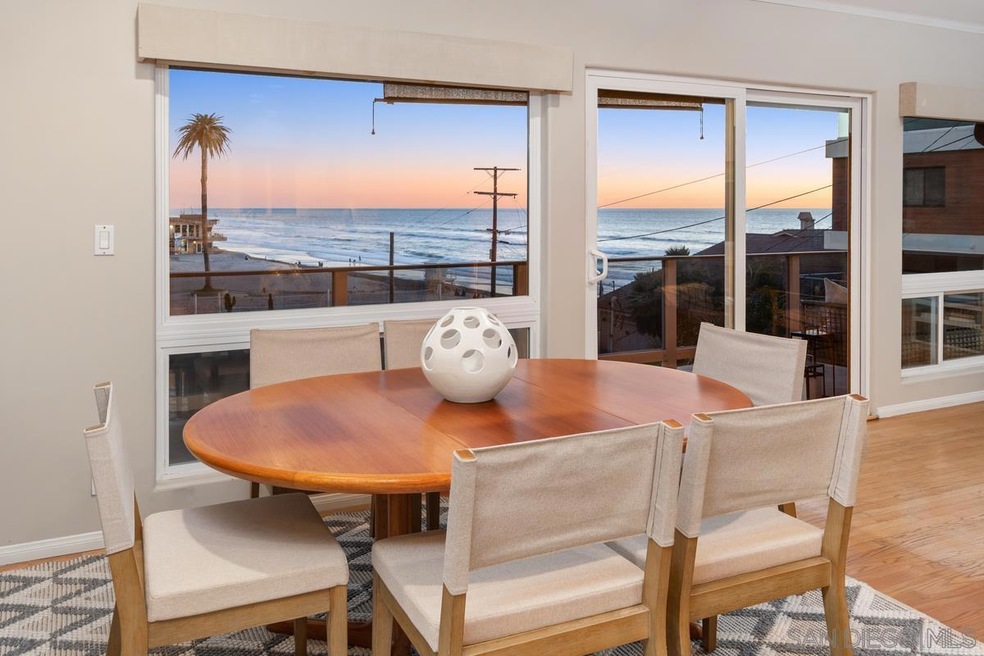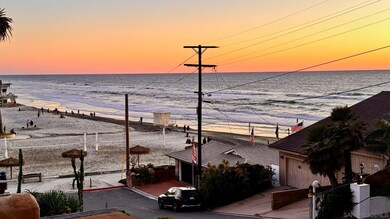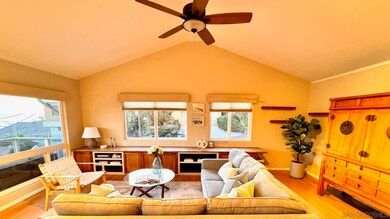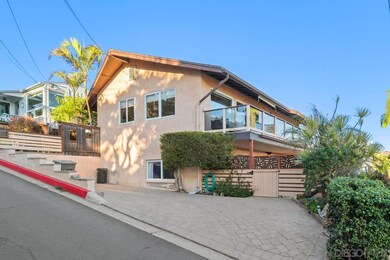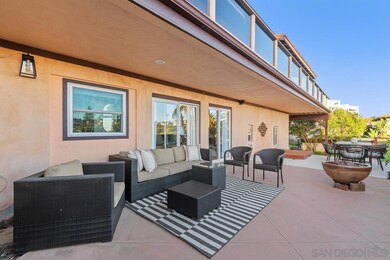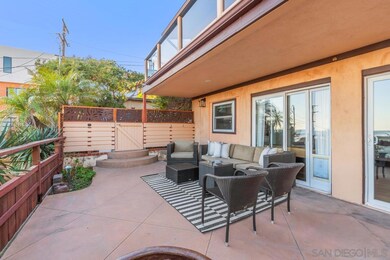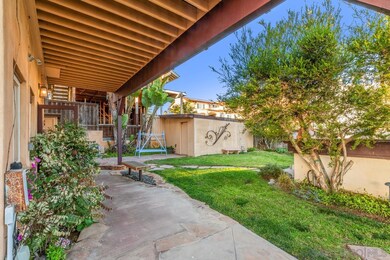
231 5th St Encinitas, CA 92024
Central Encinitas NeighborhoodHighlights
- Ocean View
- Two Primary Bedrooms
- Main Floor Primary Bedroom
- Paul Ecke-Central Elementary Rated A
- Traditional Architecture
- 2-minute walk to Moonlight State Beach
About This Home
As of March 2024Beach House! Just 100 steps to the sand of Moonlight Beach. Enjoy the incredible white water ocean view from both levels and let the waves lull you to sleep at night. The building is currently divided into two living units. The top floor (approx. 1050 sf) has a large bedroom and bathroom, volume ceilings in the living room and an open and modern kitchen. The living room and bedroom open to an approximately 650 sf view deck with room for a large table and lounge chairs from which to enjoy the view. Also a laundry room. The lower level (approx. 916 sf) has 1 bedroom, a den, full bathroom, laundry room, kitchen, living room and dining area. It opens to a large patio area with a spa and plenty of room for entertaining and dining. It too has a white water ocean view. It has a private yard, a large 1 car garage and a separate car port, both on the alley. In front of the home there is a parking pad suitable for 2 cars.
Last Agent to Sell the Property
Dave Zarella & Associates License #01179291 Listed on: 02/13/2024
Last Buyer's Agent
Cristopher Crozier
Compass License #01847641
Home Details
Home Type
- Single Family
Est. Annual Taxes
- $1,944
Year Built
- Built in 1963
Lot Details
- 4,946 Sq Ft Lot
- Property is Fully Fenced
- Gentle Sloping Lot
- Property is zoned R11
Parking
- 1 Car Detached Garage
- Carport
- Driveway
Home Design
- Traditional Architecture
- Composition Roof
- Stucco Exterior
Interior Spaces
- 1,980 Sq Ft Home
- 2-Story Property
- Separate Family Room
- Dining Area
- Home Office
- Bonus Room
- Utility Room
- Home Gym
- Ocean Views
Kitchen
- Breakfast Area or Nook
- Oven or Range
- Dishwasher
- Disposal
Bedrooms and Bathrooms
- 3 Bedrooms
- Primary Bedroom on Main
- Double Master Bedroom
- 2 Full Bathrooms
Laundry
- Laundry Room
- Full Size Washer or Dryer
- Dryer
- Washer
Utilities
- Heat Pump System
- Separate Water Meter
- Tankless Water Heater
Listing and Financial Details
- Assessor Parcel Number 258-041-14
Ownership History
Purchase Details
Home Financials for this Owner
Home Financials are based on the most recent Mortgage that was taken out on this home.Purchase Details
Purchase Details
Purchase Details
Home Financials for this Owner
Home Financials are based on the most recent Mortgage that was taken out on this home.Similar Homes in the area
Home Values in the Area
Average Home Value in this Area
Purchase History
| Date | Type | Sale Price | Title Company |
|---|---|---|---|
| Grant Deed | $4,720,000 | First American Title | |
| Quit Claim Deed | -- | None Listed On Document | |
| Interfamily Deed Transfer | -- | -- | |
| Quit Claim Deed | -- | Chicago Title Co |
Mortgage History
| Date | Status | Loan Amount | Loan Type |
|---|---|---|---|
| Open | $3,540,000 | New Conventional | |
| Previous Owner | $250,000 | Credit Line Revolving | |
| Previous Owner | $100,000 | Credit Line Revolving | |
| Previous Owner | $220,000 | Seller Take Back |
Property History
| Date | Event | Price | Change | Sq Ft Price |
|---|---|---|---|---|
| 06/13/2025 06/13/25 | For Sale | $6,499,000 | +37.7% | $3,282 / Sq Ft |
| 03/14/2024 03/14/24 | Sold | $4,720,000 | +12.4% | $2,384 / Sq Ft |
| 02/21/2024 02/21/24 | Pending | -- | -- | -- |
| 02/13/2024 02/13/24 | For Sale | $4,200,000 | -- | $2,121 / Sq Ft |
Tax History Compared to Growth
Tax History
| Year | Tax Paid | Tax Assessment Tax Assessment Total Assessment is a certain percentage of the fair market value that is determined by local assessors to be the total taxable value of land and additions on the property. | Land | Improvement |
|---|---|---|---|---|
| 2024 | $1,944 | $145,361 | $69,283 | $76,078 |
| 2023 | $1,772 | $142,512 | $67,925 | $74,587 |
| 2022 | $1,692 | $139,719 | $66,594 | $73,125 |
| 2021 | $1,694 | $136,981 | $65,289 | $71,692 |
| 2020 | $1,679 | $135,577 | $64,620 | $70,957 |
| 2019 | $1,649 | $132,919 | $63,353 | $69,566 |
| 2018 | $1,633 | $130,313 | $62,111 | $68,202 |
| 2017 | $191 | $127,759 | $60,894 | $66,865 |
| 2016 | $1,645 | $125,254 | $59,700 | $65,554 |
| 2015 | $1,682 | $123,374 | $58,804 | $64,570 |
| 2014 | $1,681 | $120,959 | $57,653 | $63,306 |
Agents Affiliated with this Home
-
Criss Crozier

Seller's Agent in 2025
Criss Crozier
Compass
(760) 809-4985
1 in this area
16 Total Sales
-
Dave Zarella

Seller's Agent in 2024
Dave Zarella
Dave Zarella & Associates
(619) 807-3283
2 in this area
48 Total Sales
-
C
Buyer's Agent in 2024
Cristopher Crozier
Compass
Map
Source: San Diego MLS
MLS Number: 240003153
APN: 258-041-14
- 100 5th St
- 194 Neptune Ave
- 308 Sunset Dr Unit A
- 719 4th St
- 687 S Coast Highway 101
- 438 La Mesa Ave
- 922 Sealane Dr Unit B
- 920 Sealane Dr Unit B
- 498 Neptune Ave
- 937 3rd St
- 444 Alviso Way
- 523 N Vulcan Ave Unit 35
- 523 N Vulcan Ave Unit 41
- 183 Mangano Cir
- 555 N Vulcan Ave
- 571 N Vulcan Ave
- 337 W I St
- 561 N Vulcan Ave
- 1027-33 3rd St
- 369 W I St
