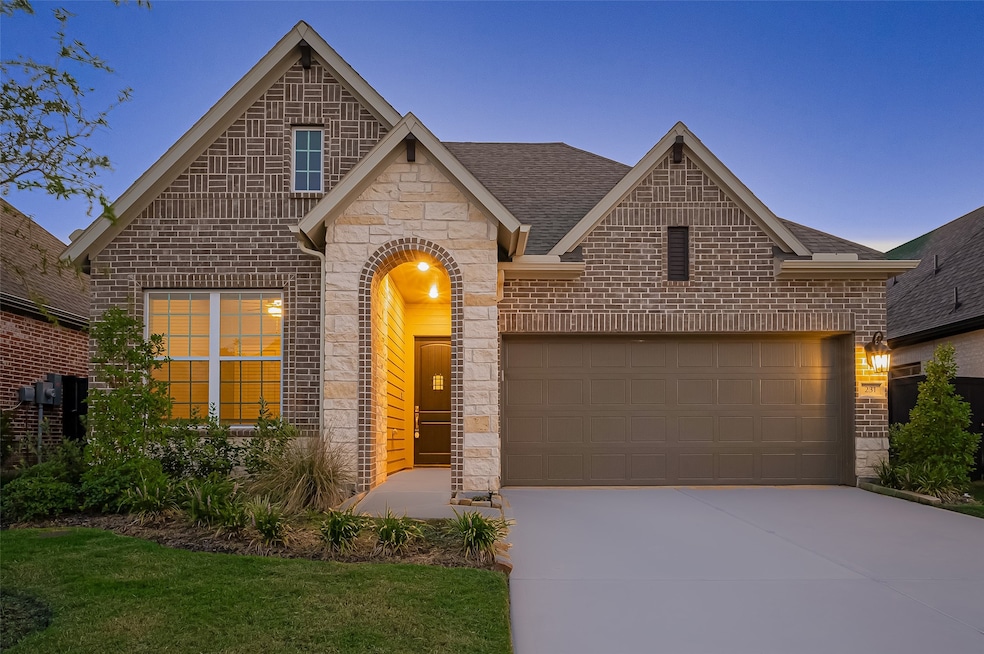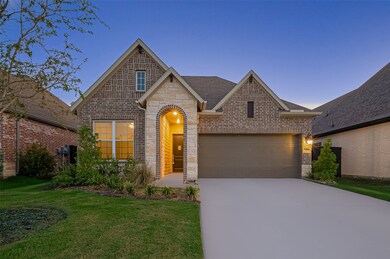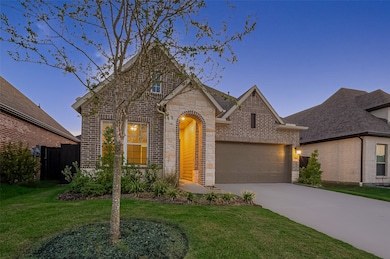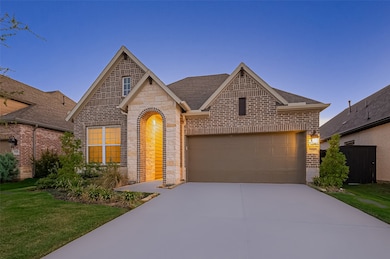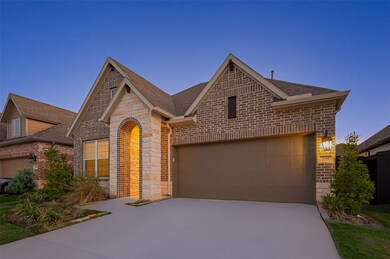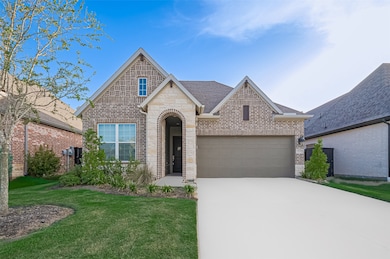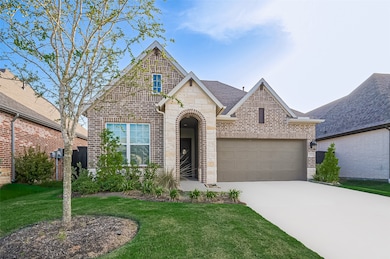231 Amaranth Way Richmond, TX 77406
Highlights
- New Construction
- Deck
- Family Room Off Kitchen
- Frost Elementary School Rated A
- Traditional Architecture
- 2 Car Attached Garage
About This Home
New and never lived in, this stunning David Weekly single-story home offers 3 spacious bedrooms and 2.5 baths. A charming brick and stone exterior. Inside, an open-concept floor plan features tile flooring throughout main areas, carpeted bedrooms, and abundant natural light. The gourmet kitchen showcases a center island with quartz countertops, sleek gray cabinets with brushed nickel hardware, stainless steel appliances including refrigerator, and a beautiful tile backsplash. The family room boasts a wall of windows and a nearby half bath. The primary suite has tile flooring, a luxurious bath with dual vanities, a soaking tub, glass-enclosed shower, and a huge walk-in closet. Two front bedrooms share a full bath with a tub/shower combo. Enjoy a covered patio with gas stub and a nice backyard. Ceiling fans, washer/dryer, mud drop zone, and a 2-car garage complete the home. Great schools, shopping, and dining nearby!
Home Details
Home Type
- Single Family
Year Built
- Built in 2024 | New Construction
Lot Details
- 5,460 Sq Ft Lot
- Back Yard Fenced
- Sprinkler System
Parking
- 2 Car Attached Garage
Home Design
- Traditional Architecture
Interior Spaces
- 1,767 Sq Ft Home
- 1-Story Property
- Ceiling Fan
- Family Room Off Kitchen
- Utility Room
Kitchen
- Breakfast Bar
- Oven
- Free-Standing Range
- Microwave
- Dishwasher
- Kitchen Island
- Disposal
Flooring
- Carpet
- Tile
Bedrooms and Bathrooms
- 3 Bedrooms
- En-Suite Primary Bedroom
- Double Vanity
- Single Vanity
- Soaking Tub
- Bathtub with Shower
- Separate Shower
Laundry
- Dryer
- Washer
Eco-Friendly Details
- Energy-Efficient Thermostat
Outdoor Features
- Deck
- Patio
Schools
- Neill Elementary School
- Bowie Middle School
- Travis High School
Utilities
- Central Heating and Cooling System
- Heating System Uses Gas
- Programmable Thermostat
- No Utilities
Listing and Financial Details
- Property Available on 7/11/25
- Long Term Lease
Community Details
Overview
- Lead Association Management Association
- Harvest Green Subdivision
Pet Policy
- No Pets Allowed
Map
Source: Houston Association of REALTORS®
MLS Number: 64301128
APN: 3801-39-002-0260-907
- 1207 Dry Cork Cir
- 4603 Clayhead Rd
- 4723 Pecan Lake Ct
- 2215 Pecan Lake Dr
- 5111 Mimosa Ln
- 5130 Fm 359 Rd
- 3745 Clayhead Rd
- 3107 Jane Way
- 3111 Jane Way
- 5202 Mimosa Ln
- 3207 Karleigh Way
- 3327 Jane Way
- 4503 Pomegranate Pass
- 5407 Holly Valley Ln
- 3606 Savage Ct
- 3610 Pembrooke Dr
- 702 & 612 Farm To Market 359
- 3254 Karleigh Way
- 3266 Karleigh Way
- 3535 Willow Fin Way
- 1207 Dry Cork Cir
- 3323 Jane Way
- 3326 Karleigh Way
- 3339 Morning Fog Dr
- 3210 Marlene Meadow Way
- 3315 Aster Meadow Way
- 2727 Crested Creek Ln
- 3327 Driftwood Meadow Ln
- 2447 Precinct Line Rd
- 5403 E River Dr
- 3411 Golden Amber Ct
- 3323 Avary River Ln
- 3226 Driftwood Meadow Ln
- 3307 Avary River Ln
- 3214 Aster Meadow Way
- 3430 Hughes Meadow Way
- 22014 Lesley Grove Ln
- 22005 Lesley Grove Ln
- 4826 Hickory Deer Ln
- 6634 Elks Trace
