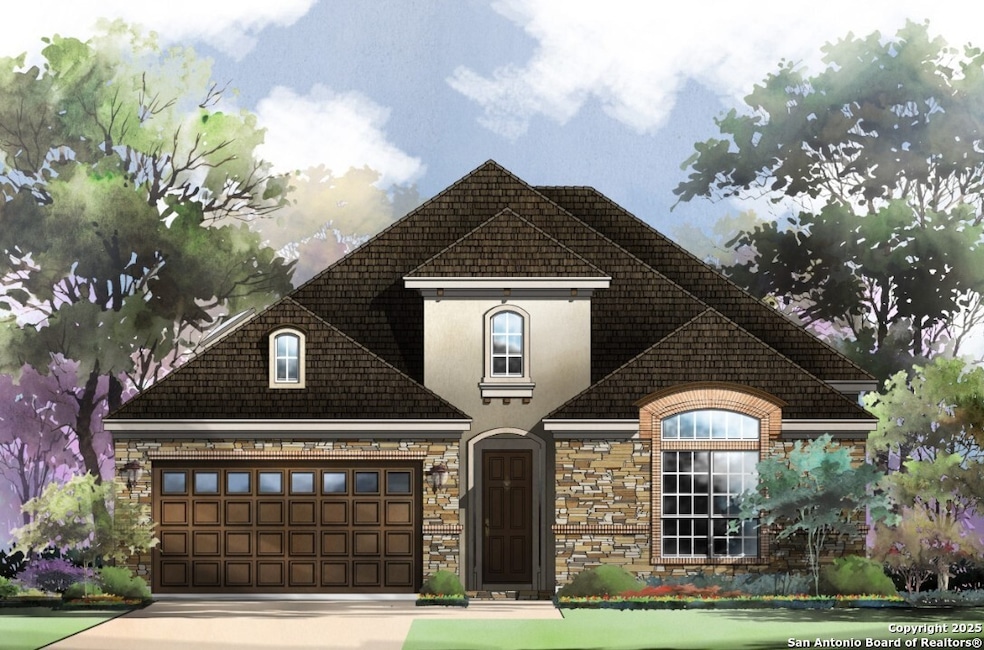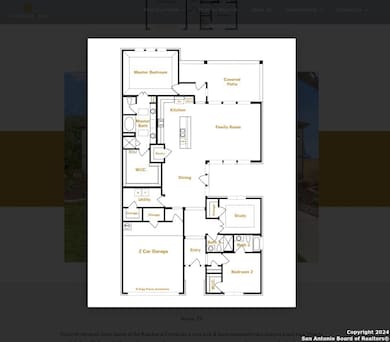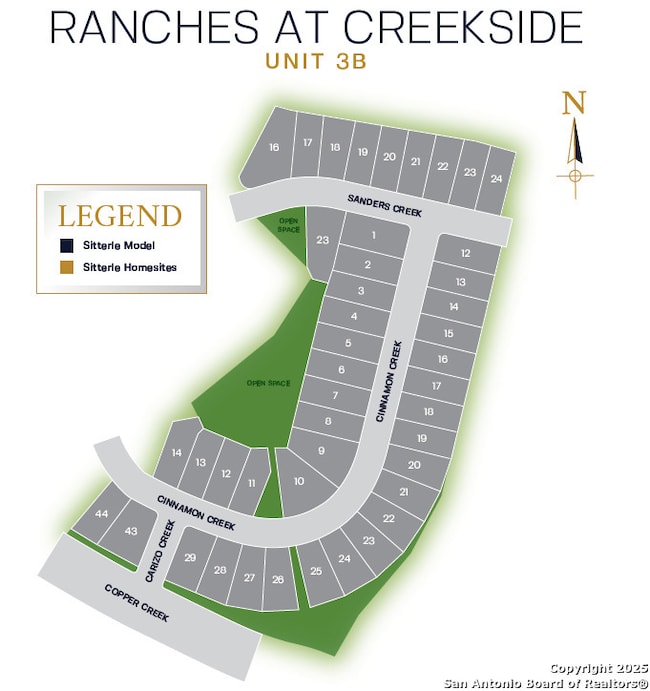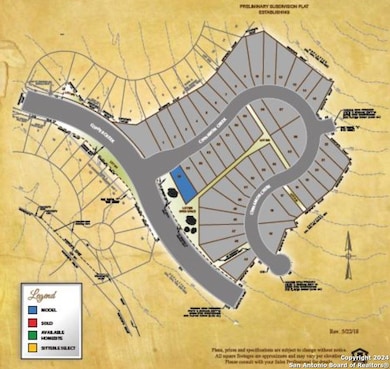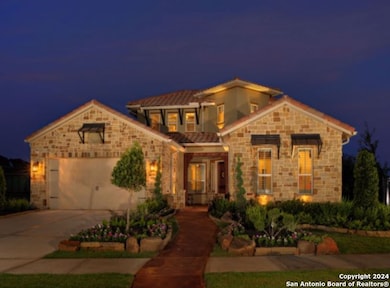
231 Cinnamon Creek Fair Oaks, TX 78006
Estimated payment $4,272/month
Highlights
- New Construction
- Clubhouse
- Solid Surface Countertops
- Cibolo Creek Elementary School Rated A
- Family Room with Fireplace
- Community Pool
About This Home
Beautiful west facing (Durango floor plan) garden home with high ceilings, large covered east facing patio, side patio and 2 car garage. Nestled in the Ranches at Creekside luxury garden home section on a manicured greenbelt with quick acess to Highway 46 and a short drive to downtown Boerne, HEB and IH10. This home has 3 bedrooms, 3 full baths and features include: pantry and 2 large storage closets; large fixed glass windows which give plenty of interior light; open floorplan with bathroom for each bedroom; 5.1 surround sound pre-wired, z-wave package and 2 pre-wires for security cameras.
Home Details
Home Type
- Single Family
Year Built
- Built in 2025 | New Construction
Lot Details
- 6,970 Sq Ft Lot
- Lot Dimensions: 55
- Level Lot
- Sprinkler System
HOA Fees
- $105 Monthly HOA Fees
Home Design
- Slab Foundation
- Composition Roof
- Roof Vent Fans
- Radiant Barrier
- Masonry
- Stucco
Interior Spaces
- 2,399 Sq Ft Home
- Property has 1 Level
- Ceiling Fan
- Chandelier
- Fireplace With Glass Doors
- Gas Log Fireplace
- Double Pane Windows
- Low Emissivity Windows
- Pocket Doors
- Family Room with Fireplace
- 2 Fireplaces
- Permanent Attic Stairs
Kitchen
- Eat-In Kitchen
- Walk-In Pantry
- Built-In Self-Cleaning Double Oven
- Gas Cooktop
- <<microwave>>
- Ice Maker
- Dishwasher
- Solid Surface Countertops
- Disposal
Flooring
- Ceramic Tile
- Vinyl
Bedrooms and Bathrooms
- 3 Bedrooms
- Walk-In Closet
- 3 Full Bathrooms
Laundry
- Laundry Room
- Washer Hookup
Home Security
- Prewired Security
- Fire and Smoke Detector
Parking
- 2 Car Attached Garage
- Garage Door Opener
- Driveway Level
Accessible Home Design
- Handicap Shower
- Wheelchair Access
- Doors with lever handles
- Doors are 32 inches wide or more
- Entry Slope Less Than 1 Foot
Eco-Friendly Details
- Energy-Efficient HVAC
- ENERGY STAR Qualified Equipment
Outdoor Features
- Covered patio or porch
- Rain Gutters
Schools
- Cibolocreek Elementary School
- Boerne S Middle School
- Boerne High School
Utilities
- Central Heating and Cooling System
- SEER Rated 16+ Air Conditioning Units
- Window Unit Heating System
- Heating System Uses Natural Gas
- Programmable Thermostat
- Gas Water Heater
- Cable TV Available
Listing and Financial Details
- Legal Lot and Block 15 / 8
- Assessor Parcel Number 1577432080015
Community Details
Overview
- $340 HOA Transfer Fee
- First Service Residential Association
- Built by SITTERLE HOMES
- Creekside Subdivision
- Mandatory home owners association
Recreation
- Sport Court
- Community Pool
- Park
- Trails
Additional Features
- Clubhouse
- Controlled Access
Map
Home Values in the Area
Average Home Value in this Area
Property History
| Date | Event | Price | Change | Sq Ft Price |
|---|---|---|---|---|
| 07/02/2025 07/02/25 | For Sale | $637,337 | -- | $266 / Sq Ft |
Similar Homes in Fair Oaks, TX
Source: San Antonio Board of REALTORS®
MLS Number: 1880692
- 153 Cinnamon Creek
- 236 Cinnamon Creek
- 230 Cinnamon Creek
- 213 Barton Creek
- 140 Cinnamon Creek
- 127 Cimarron Creek
- 184 Cimarron Creek
- 317 Rainwater Creek
- 317 Rainwater Creek
- 317 Rainwater Creek
- 317 Rainwater Creek
- 317 Rainwater Creek
- 317 Rainwater Creek
- 317 Rainwater Creek
- 317 Rainwater Creek
- 317 Rainwater Creek
- 317 Rainwater Creek
- 317 Rainwater Creek
- 317 Rainwater Creek
- 317 Rainwater Creek
