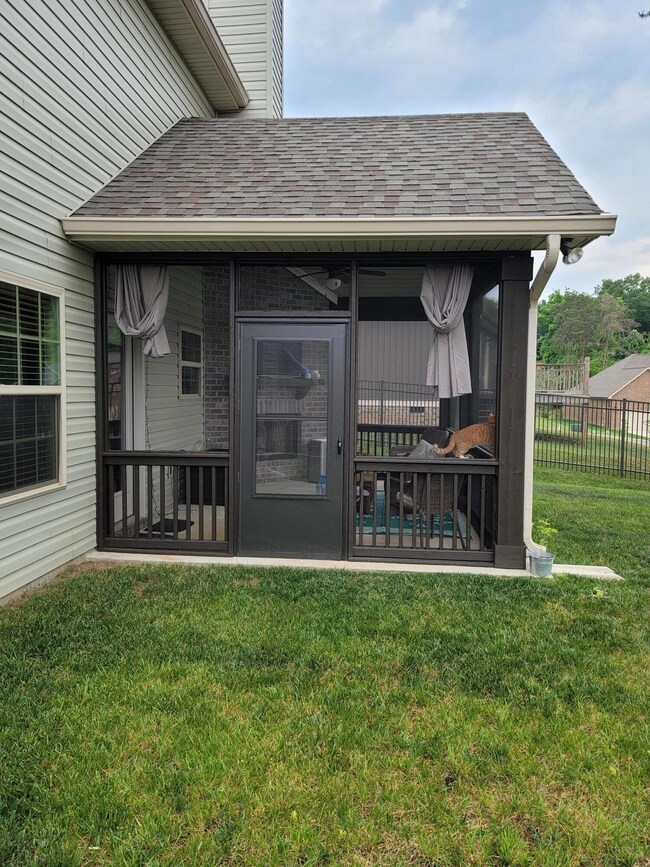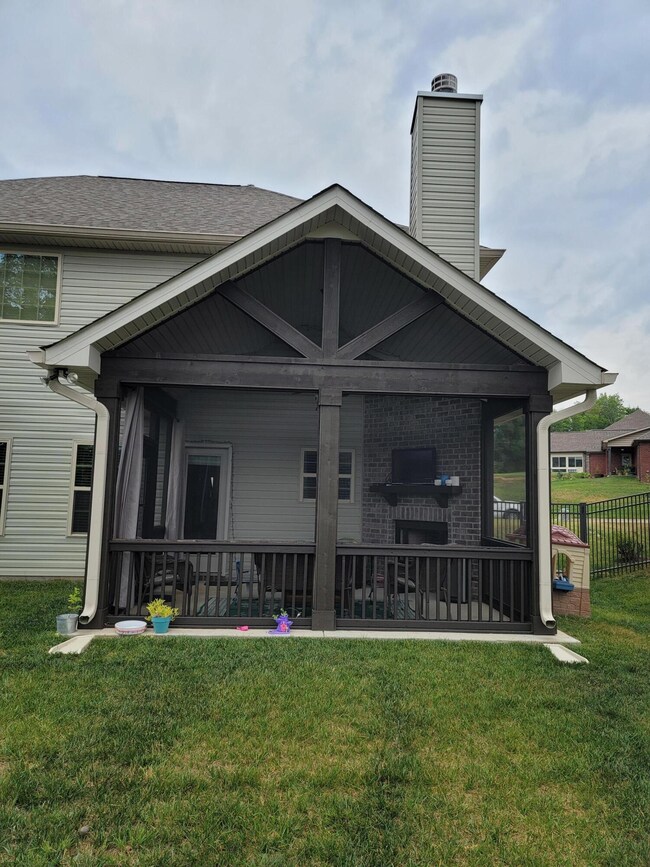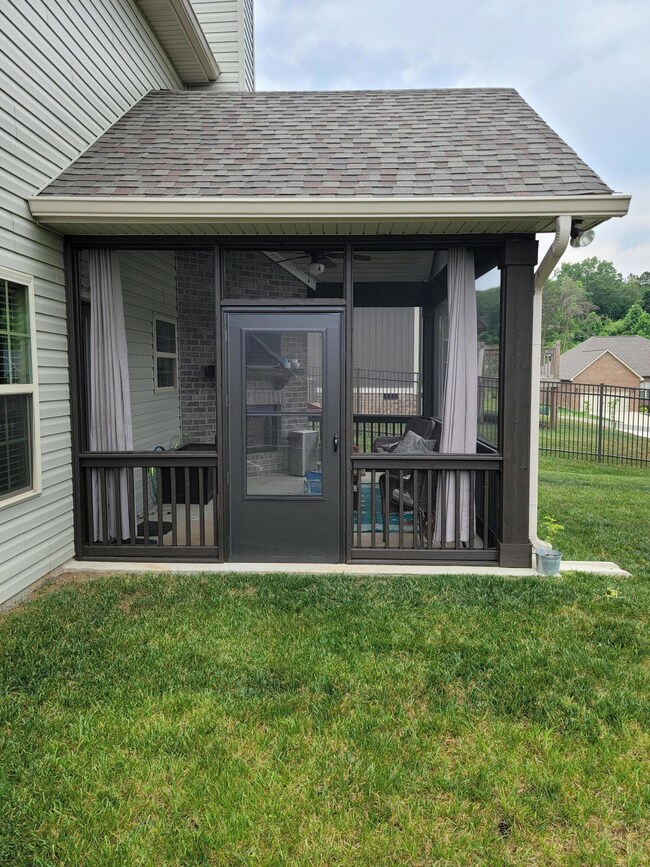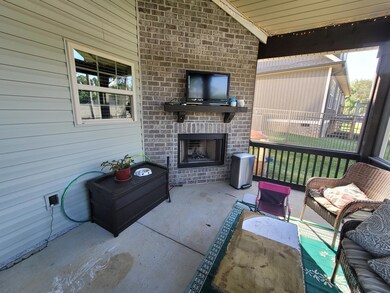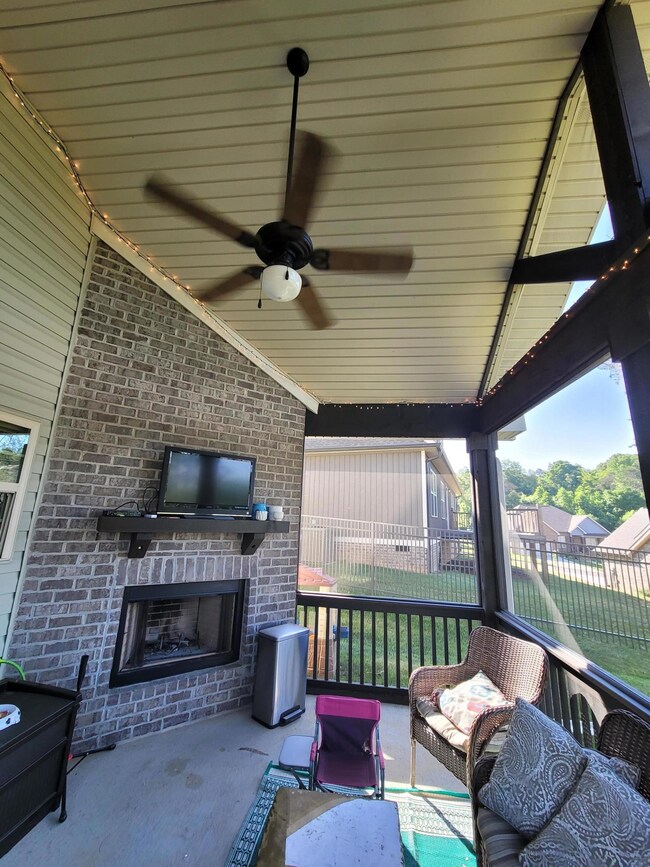
231 Fallon Ln Lenoir City, TN 37771
Highlights
- Craftsman Architecture
- 2 Fireplaces
- Fenced Yard
- Wood Flooring
- Screened Porch
- Cul-De-Sac
About This Home
As of May 2025Beautiful home located in Lenoir city conveniently located near shops, parks and has a great school system. This craftsman style home includes vaulted ceilings, granite counter tops, gameday screened porch, and a gorgeous fenced back yard. Once inside, you will see beautiful hardwood floors, arched entries, open floor plan, and large bedrooms. The views are incredible.
Please submit your highest and best offer by 5/30/21 at 12 PM.
Last Agent to Sell the Property
Vinnie Casazza
Wallace License #356549 Listed on: 05/28/2021
Last Buyer's Agent
Mary Clagg
Rarity Bay Real Estate Company, Inc.
Home Details
Home Type
- Single Family
Est. Annual Taxes
- $694
Year Built
- Built in 2017
Lot Details
- 10,019 Sq Ft Lot
- Cul-De-Sac
- Fenced Yard
Home Design
- Craftsman Architecture
- Brick Exterior Construction
- Vinyl Siding
Interior Spaces
- 2,734 Sq Ft Home
- 2 Fireplaces
- Wood Burning Fireplace
- Vinyl Clad Windows
- Dining Room
- Screened Porch
- Fire and Smoke Detector
Kitchen
- <<selfCleaningOvenToken>>
- <<microwave>>
- Dishwasher
- Disposal
Flooring
- Wood
- Carpet
- Tile
Bedrooms and Bathrooms
- 4 Bedrooms
Parking
- Garage
- Parking Available
- Garage Door Opener
Outdoor Features
- Patio
Schools
- Lenoir City Middle School
- Lenoir City High School
Utilities
- Zoned Heating and Cooling System
- Cable TV Available
Community Details
- Carrington Subdivision
Listing and Financial Details
- Assessor Parcel Number 015N C 064.00 000
Ownership History
Purchase Details
Home Financials for this Owner
Home Financials are based on the most recent Mortgage that was taken out on this home.Purchase Details
Home Financials for this Owner
Home Financials are based on the most recent Mortgage that was taken out on this home.Purchase Details
Home Financials for this Owner
Home Financials are based on the most recent Mortgage that was taken out on this home.Purchase Details
Home Financials for this Owner
Home Financials are based on the most recent Mortgage that was taken out on this home.Purchase Details
Similar Homes in Lenoir City, TN
Home Values in the Area
Average Home Value in this Area
Purchase History
| Date | Type | Sale Price | Title Company |
|---|---|---|---|
| Warranty Deed | $515,000 | Independence Title & Escrow In | |
| Warranty Deed | $515,000 | Independence Title & Escrow In | |
| Warranty Deed | $375,000 | None Available | |
| Warranty Deed | $274,850 | Concord Title | |
| Warranty Deed | $38,000 | -- | |
| Quit Claim Deed | -- | -- |
Mortgage History
| Date | Status | Loan Amount | Loan Type |
|---|---|---|---|
| Open | $515,000 | New Conventional | |
| Closed | $515,000 | New Conventional | |
| Previous Owner | $318,750 | New Conventional | |
| Previous Owner | $175,000 | Purchase Money Mortgage | |
| Previous Owner | $208,387 | New Conventional | |
| Previous Owner | $208,387 | New Conventional |
Property History
| Date | Event | Price | Change | Sq Ft Price |
|---|---|---|---|---|
| 05/19/2025 05/19/25 | Sold | $515,000 | -6.3% | $188 / Sq Ft |
| 04/12/2025 04/12/25 | Pending | -- | -- | -- |
| 04/04/2025 04/04/25 | Price Changed | $549,900 | -2.7% | $201 / Sq Ft |
| 03/21/2025 03/21/25 | Price Changed | $565,000 | -1.7% | $207 / Sq Ft |
| 02/27/2025 02/27/25 | Price Changed | $574,900 | -2.4% | $210 / Sq Ft |
| 02/17/2025 02/17/25 | Price Changed | $589,000 | -1.7% | $215 / Sq Ft |
| 10/31/2024 10/31/24 | Price Changed | $599,000 | -4.8% | $219 / Sq Ft |
| 09/30/2024 09/30/24 | For Sale | $629,500 | +22.2% | $230 / Sq Ft |
| 09/27/2024 09/27/24 | Off Market | $515,000 | -- | -- |
| 09/27/2024 09/27/24 | For Sale | $629,500 | +67.9% | $230 / Sq Ft |
| 07/02/2021 07/02/21 | Sold | $375,000 | -- | $137 / Sq Ft |
Tax History Compared to Growth
Tax History
| Year | Tax Paid | Tax Assessment Tax Assessment Total Assessment is a certain percentage of the fair market value that is determined by local assessors to be the total taxable value of land and additions on the property. | Land | Improvement |
|---|---|---|---|---|
| 2023 | $2,153 | $90,350 | $0 | $0 |
| 2022 | $2,136 | $90,350 | $9,500 | $80,850 |
| 2021 | $2,109 | $90,350 | $9,500 | $80,850 |
| 2020 | $1,803 | $90,350 | $9,500 | $80,850 |
| 2019 | $1,798 | $69,750 | $9,500 | $60,250 |
| 2018 | $1,754 | $69,750 | $9,500 | $60,250 |
| 2017 | $811 | $69,750 | $9,500 | $60,250 |
| 2016 | $242 | $9,250 | $9,250 | $0 |
| 2015 | $241 | $9,250 | $9,250 | $0 |
| 2014 | $241 | $9,250 | $9,250 | $0 |
Agents Affiliated with this Home
-
Mary Clagg
M
Seller's Agent in 2025
Mary Clagg
River Rock Real Estate Group
(865) 363-8794
18 in this area
54 Total Sales
-
Chloe Ingle
C
Buyer's Agent in 2025
Chloe Ingle
Realty Executives Associates
(865) 983-0011
1 in this area
2 Total Sales
-
V
Seller's Agent in 2021
Vinnie Casazza
Wallace
Map
Source: East Tennessee REALTORS® MLS
MLS Number: 1154695
APN: 015N-C-064.00
- 643 Carrington Blvd
- 533 Carrington Blvd
- 632 Sharp Dr
- 519 Carrington Blvd
- 137 Pinewood Dr
- 113 Kaley Ln
- 350 Simpson Rd
- 0 Jim Hartsook Dr
- 941 Pine Top St
- 257 Sugar Maple Trail
- 329 Sugar Maple Trail
- 341
- 353 Sugar Maple Trail
- 1860 Old Highway 95
- 266 Sugar Maple Trail
- 340 Sugar Maple Trail
- 244 Sugar Maple Trail
- 230 Sugar Maple Trail
- 130 Thuja Tree Ln
- 0 Church Dr

