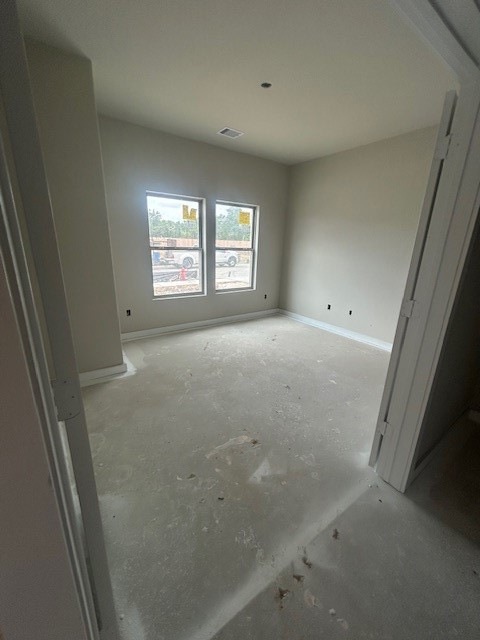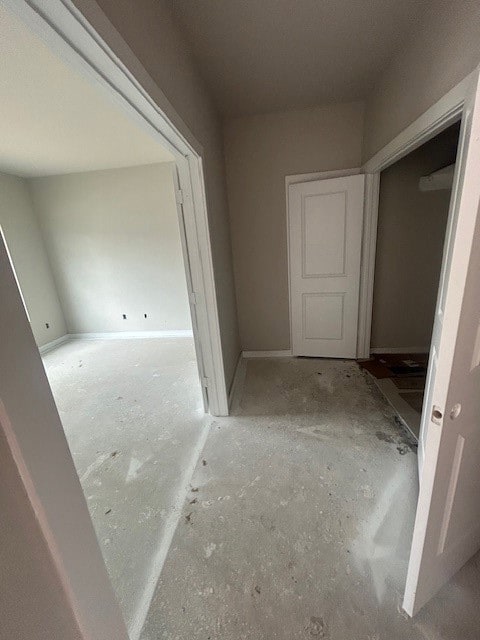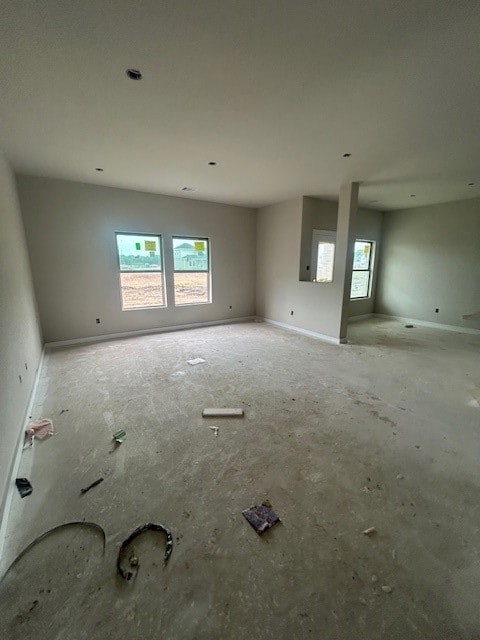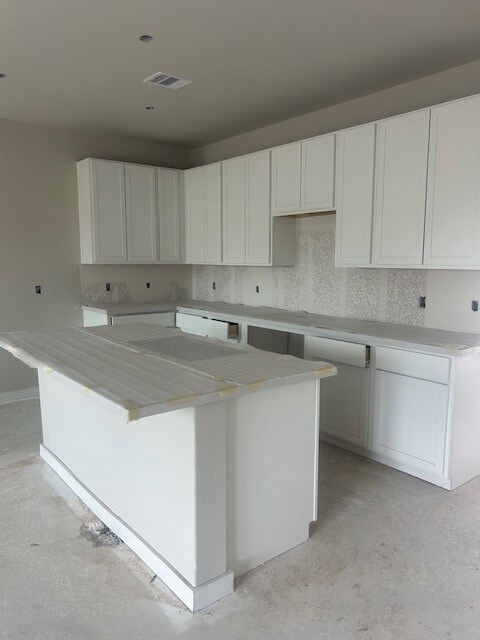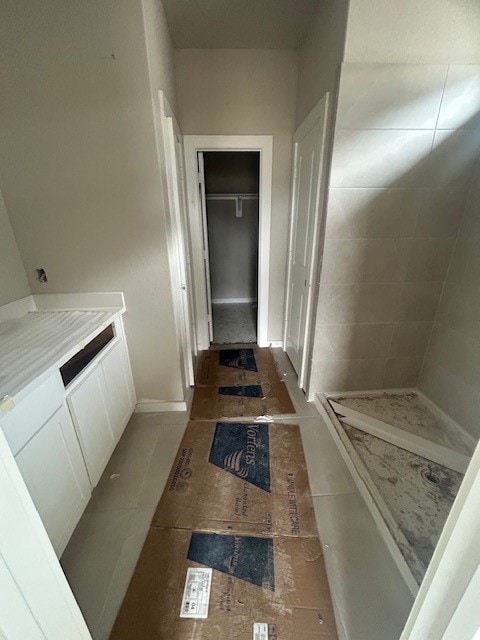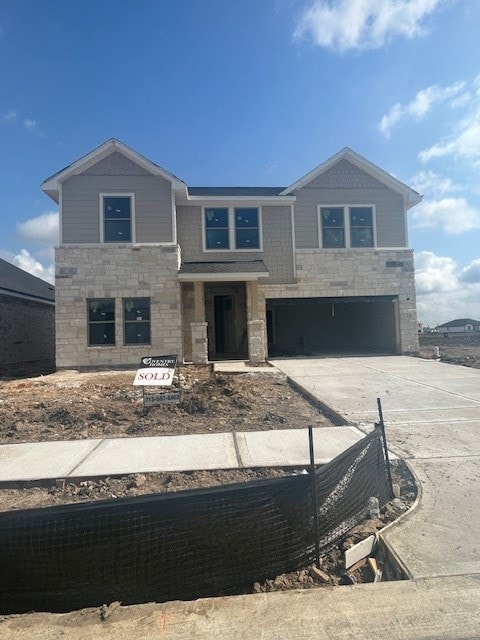
Estimated payment $2,700/month
Highlights
- Under Construction
- Traditional Architecture
- Solid Surface Countertops
- Home Energy Rating Service (HERS) Rated Property
- High Ceiling
- Game Room
About This Home
Welcome to this beautifully crafted 2,244 sq. ft. two-story home nestled in the desirable Laurel Landing community. With scenic walking trails, tranquil water features, lush parks and picnic areas create the perfect backdrop for everyday living. Upon arrival you'll be impressed by the striking Huntington full brick and white stone exterior accented with Sherwin-Williams Shiitake paint and stunning 8' contemporary front door that sets the tone for luxury within. Step inside to an open-concept layout featuring a gourmet kitchen with built-in appliances, Omegastone countertops, custom cabinetry and premium finishes. A spacious home office with double doors offers quiet for work or study. Upstairs 4 bedrooms and 2.5 baths provide plenty of space. Outside your private backyard oasis is complete with iron fencing and unobstructed views of the water feature, walking trails and no rear neighbors for added privacy. This home is a rare find in a picturesque community-schedule your tour today!
Home Details
Home Type
- Single Family
Year Built
- Built in 2025 | Under Construction
Lot Details
- 5,500 Sq Ft Lot
- South Facing Home
- Back Yard Fenced
HOA Fees
- $79 Monthly HOA Fees
Parking
- 2 Car Attached Garage
Home Design
- Traditional Architecture
- Brick Exterior Construction
- Slab Foundation
- Composition Roof
- Stone Siding
- Radiant Barrier
Interior Spaces
- 2,244 Sq Ft Home
- 2-Story Property
- High Ceiling
- Ceiling Fan
- Family Room Off Kitchen
- Home Office
- Game Room
- Utility Room
- Washer and Gas Dryer Hookup
Kitchen
- Breakfast Bar
- Gas Oven
- Free-Standing Range
- <<microwave>>
- Dishwasher
- Kitchen Island
- Solid Surface Countertops
- Disposal
Bedrooms and Bathrooms
- 4 Bedrooms
- En-Suite Primary Bedroom
Home Security
- Security System Owned
- Fire and Smoke Detector
Eco-Friendly Details
- Home Energy Rating Service (HERS) Rated Property
- ENERGY STAR Qualified Appliances
- Energy-Efficient Windows with Low Emissivity
- Energy-Efficient HVAC
- Energy-Efficient Insulation
- Energy-Efficient Thermostat
- Ventilation
Schools
- Hasse Elementary School
- G W Harby J H Middle School
- Alvin High School
Utilities
- Central Heating and Cooling System
- Heating System Uses Gas
- Programmable Thermostat
Community Details
- Sterling Asi Association, Phone Number (832) 678-4500
- Built by Coventry Homes
- Laurel Landing Subdivision
Map
Home Values in the Area
Average Home Value in this Area
Property History
| Date | Event | Price | Change | Sq Ft Price |
|---|---|---|---|---|
| 04/25/2025 04/25/25 | Pending | -- | -- | -- |
| 02/25/2025 02/25/25 | For Sale | $400,836 | -- | $179 / Sq Ft |
Similar Homes in the area
Source: Houston Association of REALTORS®
MLS Number: 17119983
- 235 Bay Laurel Ct
- 233 Bay Laurel Ct
- 238 Bay Laurel Ct
- 243 Bay Laurel Ct
- 237 Magnolia Laurel Dr
- 229 Magnolia Laurel Dr
- 2791 Holly Laurel Dr
- 241 Orchard Laurel Dr
- 227 Magnolia Laurel Dr
- 243 Orchard Laurel Dr
- 225 Orchard Laurel Dr
- 232 Magnolia Laurel Dr
- 238 Magnolia Laurel Dr
- 230 Magnolia Laurel Dr
- 2796 Holly Laurel Dr
- 240 Magnolia Laurel Dr
- 2794 Holly Laurel Dr
- 221 Magnolia Laurel Dr
- 234 Orchard Laurel Dr
- 2800 Holly Laurel Dr
