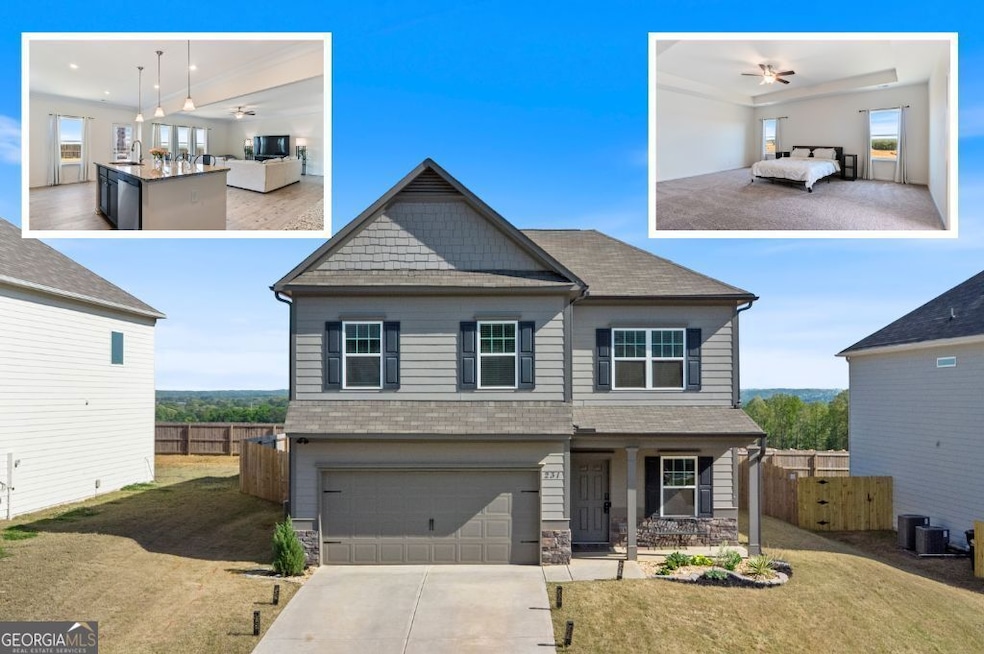Step into this move-in ready, like-new 4 bedroom, 2.5 bath home in the highly sought-after The Stiles neighborhood in Cartersville, GA! Just 2.5 years old, this popular Buffington floor plan-no longer available with new builds-offers rare upgrades and thoughtful design throughout. The open floor plan and quarter turn staircase will draw you in as soon as you walk through the door. Durable EVP flooring flows throughout the main level, which features a dedicated office or flex space-perfect as a formal dining room or playroom-and a bright family room featuring crown molding and picturesque mountain views. The kitchen is both functional and stylish with soft-close cabinetry, tiled backsplash, a large island, and a custom mudroom drop zone. Step directly outside from the kitchen to an extended back patio and fully fenced backyard-perfect for summer cookouts and entertaining and ideal for everyday living. Upstairs, you'll find a spacious owner's suite with tray ceiling (no longer offered in the neighborhoods new construction), a double walk-in closet, and a luxurious en-suite bathroom featuring marble countertops, upgraded lighting, a soaking tub, separate shower, and double vanity. Three additional bedrooms, a full bath with marble countertops, and a convenient upstairs laundry room complete the second level. Nestled in a quiet yet welcoming neighborhood just 10-15 minutes from downtown Cartersville and I-75, this home offers a blend of comfort, space, and upgraded style-perfect for modern family living.

