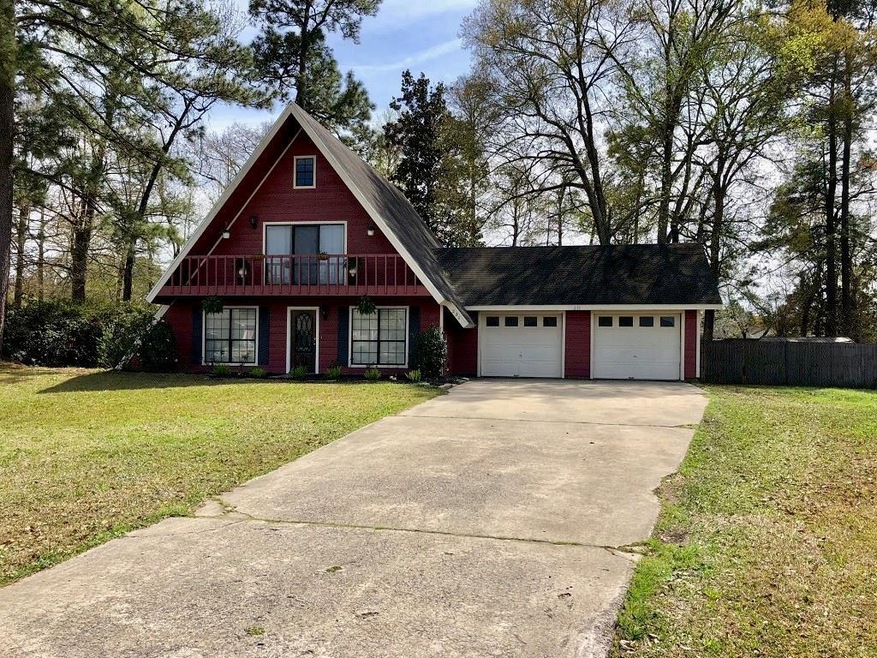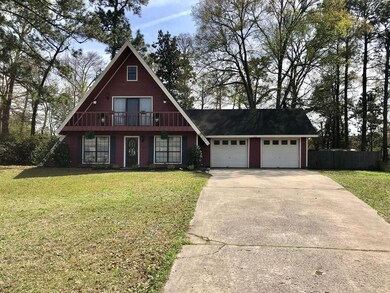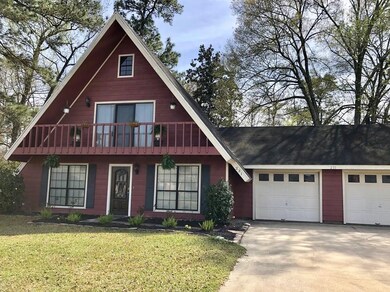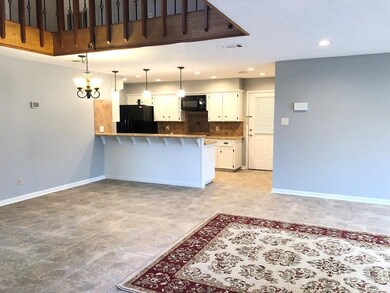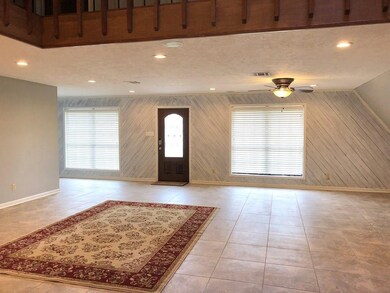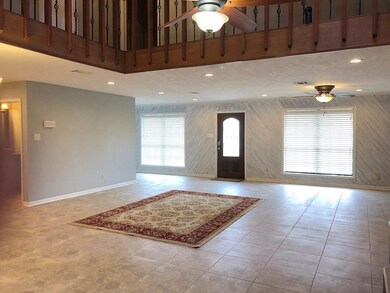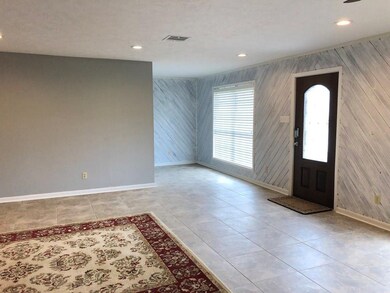
231 N Presidential Cir Lake Charles, LA 70611
Moss Bluff NeighborhoodHighlights
- 0.63 Acre Lot
- Cathedral Ceiling
- Covered patio or porch
- Moss Bluff Elementary School Rated A-
- No HOA
- Tile Flooring
About This Home
As of May 2019LOOKING FOR AN UPDATED HOME ON A LARGE LOT IN A PRIME MOSS BLUFF LOCATION? This home is in a beautiful restricted neighborhood in the very heart of Moss Bluff close to schools, shopping and restaurants. The property offers an open floor plan, updated kitchen and bathrooms, whitewashed wood paneling & a fabulous fireplace that adds coziness and character. The soaring ceiling in the fireplace area adds drama and a view of the second floor. Hard surface flooring throughout (NO carpet!) for easy maintenance. You can entertain on the covered rear patio (500+ sq ft) and look out over the large, fenced yard with mature trees. There's even a private balcony off the master bedroom. Don't judge this book by it's cover - you will be pleasantly surprised when you come inside!
Last Agent to Sell the Property
CENTURY 21 Bessette Flavin License #995687942 Listed on: 03/06/2019
Home Details
Home Type
- Single Family
Est. Annual Taxes
- $302
Year Built
- Built in 1984
Lot Details
- 0.63 Acre Lot
- Fenced
- Rectangular Lot
Home Design
- Turnkey
- Slab Foundation
- Shingle Roof
- Wood Siding
Interior Spaces
- 2,041 Sq Ft Home
- 2-Story Property
- Cathedral Ceiling
- Wood Burning Fireplace
- Fire and Smoke Detector
- Washer Hookup
Kitchen
- Oven or Range
- <<microwave>>
- Dishwasher
Flooring
- Laminate
- Tile
Bedrooms and Bathrooms
- 3 Bedrooms
- 2 Full Bathrooms
Parking
- 2 Car Garage
- Attached Carport
Outdoor Features
- Covered patio or porch
Schools
- Moss Bluff Elementary And Middle School
- Sam Houston High School
Utilities
- Central Heating and Cooling System
- Mechanical Septic System
Community Details
- No Home Owners Association
- Jamestown Subdivision
Listing and Financial Details
- Tax Lot 67
- Assessor Parcel Number 01035479
Ownership History
Purchase Details
Home Financials for this Owner
Home Financials are based on the most recent Mortgage that was taken out on this home.Purchase Details
Home Financials for this Owner
Home Financials are based on the most recent Mortgage that was taken out on this home.Similar Homes in Lake Charles, LA
Home Values in the Area
Average Home Value in this Area
Purchase History
| Date | Type | Sale Price | Title Company |
|---|---|---|---|
| Cash Sale Deed | $224,900 | None Available | |
| Warranty Deed | $147,500 | None Available |
Mortgage History
| Date | Status | Loan Amount | Loan Type |
|---|---|---|---|
| Open | $213,000 | New Conventional | |
| Closed | $220,000 | New Conventional | |
| Closed | $213,655 | New Conventional | |
| Previous Owner | $150,000 | New Conventional | |
| Previous Owner | $151,980 | Purchase Money Mortgage |
Property History
| Date | Event | Price | Change | Sq Ft Price |
|---|---|---|---|---|
| 05/30/2025 05/30/25 | Price Changed | $68,000 | 0.0% | -- |
| 05/30/2025 05/30/25 | Price Changed | $68,000 | -2.9% | -- |
| 01/08/2025 01/08/25 | Price Changed | $70,000 | -2.1% | -- |
| 10/30/2024 10/30/24 | Price Changed | $71,500 | 0.0% | -- |
| 10/30/2024 10/30/24 | Price Changed | $71,500 | +2.9% | -- |
| 10/30/2024 10/30/24 | For Sale | $69,500 | 0.0% | -- |
| 10/29/2024 10/29/24 | For Sale | $69,500 | -70.2% | -- |
| 05/31/2019 05/31/19 | Sold | -- | -- | -- |
| 04/10/2019 04/10/19 | Pending | -- | -- | -- |
| 03/06/2019 03/06/19 | For Sale | $232,900 | -- | $114 / Sq Ft |
Tax History Compared to Growth
Tax History
| Year | Tax Paid | Tax Assessment Tax Assessment Total Assessment is a certain percentage of the fair market value that is determined by local assessors to be the total taxable value of land and additions on the property. | Land | Improvement |
|---|---|---|---|---|
| 2024 | $302 | $2,810 | $2,810 | $0 |
| 2023 | $302 | $19,210 | $2,810 | $16,400 |
| 2022 | $1,237 | $19,210 | $2,810 | $16,400 |
| 2021 | $1,298 | $19,210 | $2,810 | $16,400 |
| 2020 | $1,901 | $17,460 | $2,700 | $14,760 |
| 2019 | $2,076 | $19,000 | $2,600 | $16,400 |
| 2018 | $1,259 | $19,000 | $2,600 | $16,400 |
| 2017 | $2,108 | $19,000 | $2,600 | $16,400 |
| 2016 | $2,122 | $19,000 | $2,600 | $16,400 |
| 2015 | $2,122 | $19,000 | $2,600 | $16,400 |
Agents Affiliated with this Home
-
MCCALL THIBODEAUX

Seller's Agent in 2024
MCCALL THIBODEAUX
RE/MAX ONE
(337) 304-7749
7 in this area
164 Total Sales
-
Deborah Anderson

Seller's Agent in 2019
Deborah Anderson
CENTURY 21 Bessette Flavin
(337) 515-4464
5 in this area
192 Total Sales
Map
Source: Greater Southern MLS
MLS Number: 174389
APN: 01035479
- 231 W Presidential Cir
- 298 S Presidential Cir
- 616 Josh St
- TBD Sam Houston Jones Pike
- 276 Vickie Ln
- 644 Parish Rd
- 290 Morrow Rd
- 442 Armistead Ln
- 0 Vickie Ln
- 0 Parish Rd
- 627 Sam Houston Jones Hwy
- 231a Armistead Ln
- 346 Bronco Ln
- 647 Morrow Rd
- 201 Armistead Ln
- 179 Armistead Ln
- 158 Mandolin Dr
- 276 School St
- 370 Cotton Ln
- 0 Telephone Rd Unit SWL25002423
