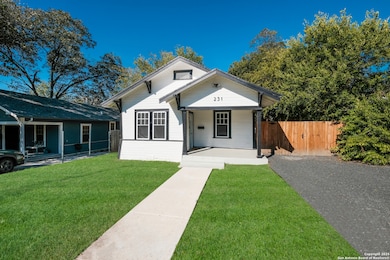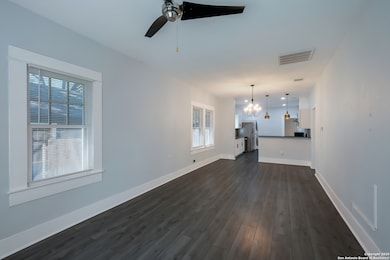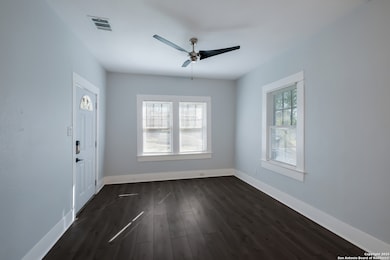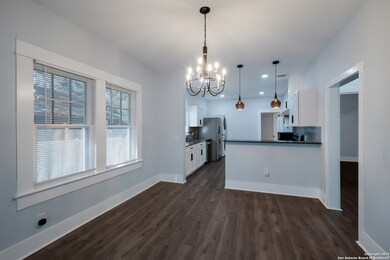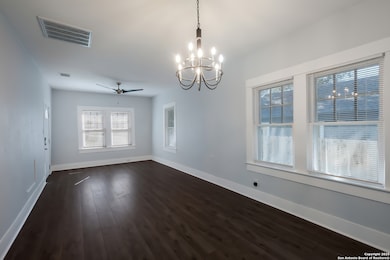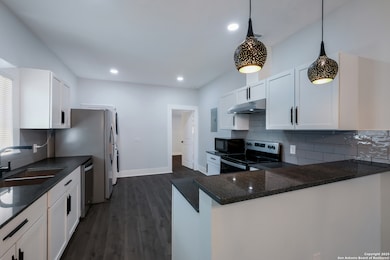231 Nelson Ave San Antonio, TX 78210
Denver Heights NeighborhoodHighlights
- Central Heating and Cooling System
- Ceiling Fan
- 1-Story Property
- Combination Dining and Living Room
About This Home
Welcome to this charming single-story home featuring 3 spacious bedrooms and 2 full bathrooms. Thoughtfully designed for both comfort and style, this well-maintained residence boasts an open floor plan filled with natural light, a modern kitchen equipped with stainless steel appliances, and a cozy living area perfect for entertaining. The primary suite offers a private en-suite bath complete with a custom stand-in shower and a sleek single vanity. Additional conveniences include an in-home washer and dryer. Step outside to a beautifully landscaped backyard with a pergola-ideal for outdoor dining, relaxing, or hosting gatherings. Minutes to Southtown, The Pearl, and Downtown. Quick access to I10.
Listing Agent
Jason Bridgman
Keller Williams City-View Listed on: 05/22/2025
Home Details
Home Type
- Single Family
Est. Annual Taxes
- $7,166
Year Built
- Built in 1921
Home Design
- Slab Foundation
- Metal Roof
Interior Spaces
- 1,228 Sq Ft Home
- 1-Story Property
- Ceiling Fan
- Combination Dining and Living Room
Kitchen
- Stove
- <<microwave>>
- Dishwasher
- Disposal
Bedrooms and Bathrooms
- 3 Bedrooms
- 2 Full Bathrooms
Laundry
- Laundry on main level
- Dryer
- Washer
Additional Features
- 7,013 Sq Ft Lot
- Central Heating and Cooling System
Community Details
- Denver Heights West Subdivision
Listing and Financial Details
- Rent includes noinc
- Assessor Parcel Number 038880040200
- Seller Concessions Not Offered
Map
Source: San Antonio Board of REALTORS®
MLS Number: 1869245
APN: 03888-004-0200
- 1244 Virginia Blvd
- 231 Dumoulin Ave
- 106 Preston Ave
- 211 Preston Ave
- 935 Aransas Ave
- 214 Preston Ave
- 727 Iowa St
- 111 Nelson Ave
- 110 Dumoulin Ave
- 111 Harding Place
- 711 Virginia Blvd
- 707 Virginia Blvd
- 703 Virginia Blvd
- 746 Aransas Ave
- 725 Aransas Ave
- 238 Cooper St
- 503 Martin Luther King Dr
- 2211 Martin Luther King Dr
- 237 Delmar St
- 107 Harding Place
- 211 Preston Ave Unit 2
- 211 Preston Ave
- 1125 Virginia Blvd
- 119 Dumoulin Ave
- 118 Shenandoah St Unit 102
- 118 Shenandoah St Unit 101
- 118 Shenandoah St
- 322 Utah St
- 339 Preston Ave
- 419 Porter St Unit 202
- 910 Piedmont Ave
- 343 Porter St Unit 103
- 341 Porter St
- 335 Porter St
- 1003 Piedmont Ave
- 120 Delmar St Unit 202
- 1102 S Gevers St
- 214 Connelly St Unit 3
- 629 S Gevers St
- 615 Delmar St

