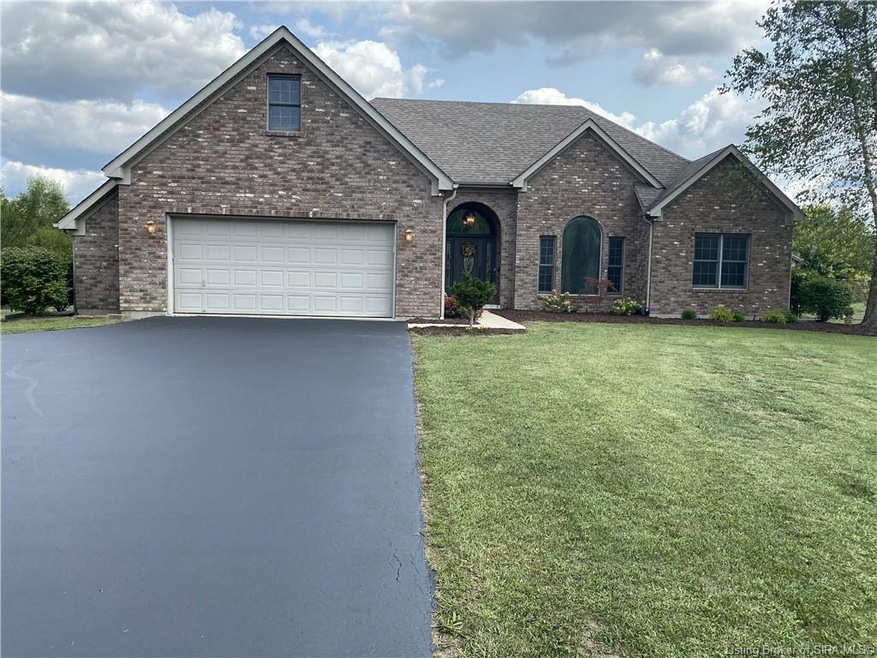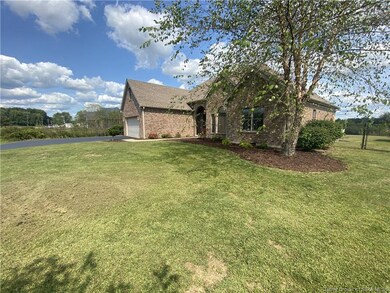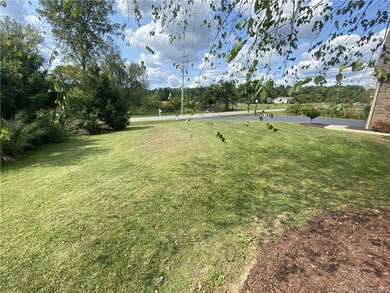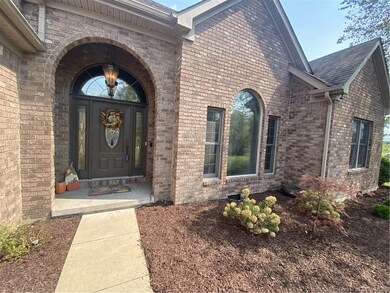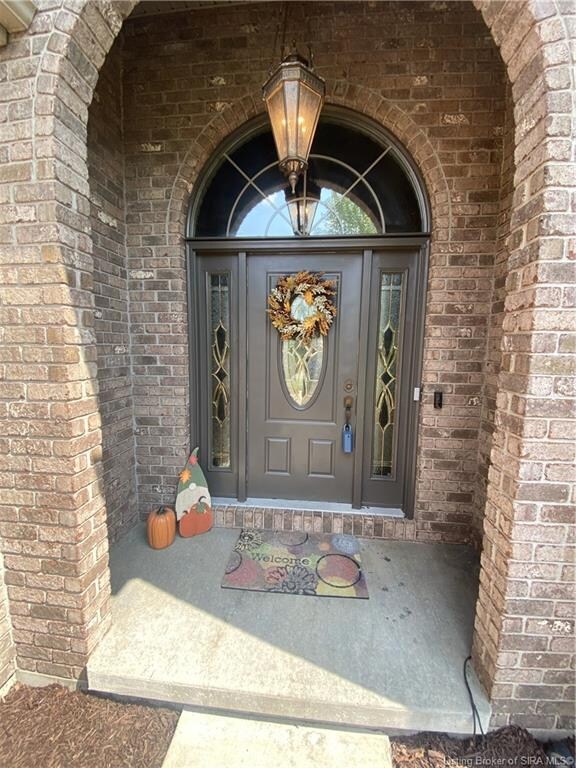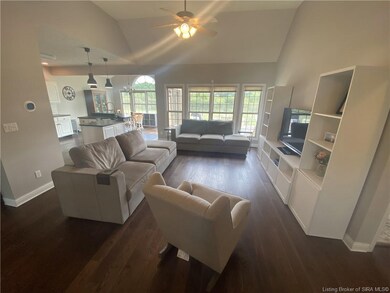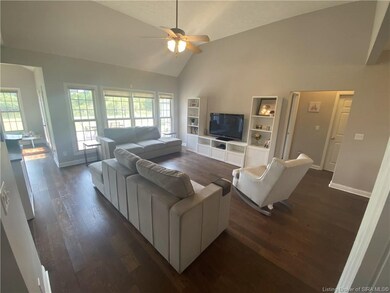
2310 N Borcherding Rd Madison, IN 47250
Highlights
- Waterfront
- Deck
- Bonus Room
- Open Floorplan
- Pond
- Formal Dining Room
About This Home
As of October 2021Welcome Home! Gorgeous brick 3 bedroom, 2.5 bathroom home in Madison! Beautifully landscaped with a FENCED backyard, deck and POND! Open concept floor plan with an EAT-IN KITCHEN, large windows throughout the home allowing for TONS of natural light, split bedroom floorplan and lots of updates! Main bedroom with an amazing view of the pond, 7x8 WALK-IN CLOSET, and a private bathroom with double sinks, a large shower and a linen closet! There are two additional bedrooms each with a large closet, another full bathroom AND a 1/2 bathroom in the laundry room! 2+ Car, attached garage, wired for a security system (ring and cameras stay), sealed driveway and a BRAND NEW garage door is being installed 9/21. Call today to schedule an appointment to see this incredible home!
Last Agent to Sell the Property
Lopp Real Estate Brokers License #RB14033891 Listed on: 09/10/2021
Home Details
Home Type
- Single Family
Est. Annual Taxes
- $1,122
Year Built
- Built in 2004
Lot Details
- 0.73 Acre Lot
- Waterfront
- Fenced Yard
- Sprinkler System
Parking
- 2 Car Attached Garage
- Garage Door Opener
- Driveway
- Off-Street Parking
Interior Spaces
- 2,179 Sq Ft Home
- 1-Story Property
- Open Floorplan
- Ceiling Fan
- Entrance Foyer
- Formal Dining Room
- Bonus Room
- Utility Room
- Crawl Space
- Home Security System
Kitchen
- Eat-In Kitchen
- Breakfast Bar
- Oven or Range
- <<microwave>>
- Dishwasher
- Disposal
Bedrooms and Bathrooms
- 3 Bedrooms
- Split Bedroom Floorplan
Outdoor Features
- Pond
- Deck
- Patio
- Exterior Lighting
- Shed
- Porch
Utilities
- Air Source Heat Pump
- Electric Water Heater
- Water Softener
Listing and Financial Details
- Assessor Parcel Number 390819400003000006
Ownership History
Purchase Details
Home Financials for this Owner
Home Financials are based on the most recent Mortgage that was taken out on this home.Purchase Details
Home Financials for this Owner
Home Financials are based on the most recent Mortgage that was taken out on this home.Similar Homes in Madison, IN
Home Values in the Area
Average Home Value in this Area
Purchase History
| Date | Type | Sale Price | Title Company |
|---|---|---|---|
| Deed | $335,000 | Madison Land Title | |
| Deed | $207,000 | Limestone Title And Escrow |
Property History
| Date | Event | Price | Change | Sq Ft Price |
|---|---|---|---|---|
| 10/15/2021 10/15/21 | Sold | $335,000 | 0.0% | $154 / Sq Ft |
| 09/12/2021 09/12/21 | Pending | -- | -- | -- |
| 09/10/2021 09/10/21 | For Sale | $335,000 | +61.8% | $154 / Sq Ft |
| 01/08/2016 01/08/16 | Sold | $207,000 | -5.9% | $95 / Sq Ft |
| 12/08/2015 12/08/15 | Pending | -- | -- | -- |
| 05/30/2015 05/30/15 | For Sale | $219,900 | -- | $101 / Sq Ft |
Tax History Compared to Growth
Tax History
| Year | Tax Paid | Tax Assessment Tax Assessment Total Assessment is a certain percentage of the fair market value that is determined by local assessors to be the total taxable value of land and additions on the property. | Land | Improvement |
|---|---|---|---|---|
| 2024 | $2,197 | $235,900 | $25,000 | $210,900 |
| 2023 | $2,232 | $238,600 | $25,000 | $213,600 |
| 2022 | $2,454 | $239,600 | $25,000 | $214,600 |
| 2021 | $2,231 | $224,600 | $25,000 | $199,600 |
| 2020 | $2,228 | $227,500 | $25,000 | $202,500 |
| 2019 | $2,007 | $217,900 | $25,000 | $192,900 |
| 2018 | $1,618 | $191,600 | $25,000 | $166,600 |
| 2017 | $1,583 | $191,500 | $25,000 | $166,500 |
| 2016 | $977 | $179,900 | $25,000 | $154,900 |
| 2014 | $991 | $175,600 | $25,000 | $150,600 |
Agents Affiliated with this Home
-
Todd Paxton

Seller's Agent in 2021
Todd Paxton
Lopp Real Estate Brokers
(502) 208-8759
433 Total Sales
-
Shannon Elder
S
Seller Co-Listing Agent in 2021
Shannon Elder
Lopp Real Estate Brokers
(812) 989-6148
90 Total Sales
-
Scott Lynch

Buyer's Agent in 2021
Scott Lynch
F.C. Tucker/Scott Lynch Group
(812) 701-0081
338 Total Sales
-
D
Seller's Agent in 2016
Dale Minor
D.E. Minor Appraisals
-
J
Buyer's Agent in 2016
Judy Hoffman
Coldwell Banker Harrell & Asso
Map
Source: Southern Indiana REALTORS® Association
MLS Number: 2021010751
APN: 39-08-19-400-003-000-006
- 2370 N Borcherding Rd
- 2991 County Road 375 W
- 3833 W Deputy Pike Rd
- 845 County Road 375 W
- 317 Meadow Ln
- 265 Meadow Ln
- 2080 W Galway Trail N
- 2000+ Clifty Dr
- 2013 W Galway Trail S
- 2707 Lanier Dr
- 4581 N 350 W
- 5000 Kent Indiana 256
- 5127+ W Interstate Block Rd
- 3509 W Fred Harrell Dr
- 1106 Green Rd
- 140 N Hereford Ln
- 2113 Wilson Ave
- 363 S Hamilton Ave
- 822 Green Rd
- 3979 W Deer Bend Dr
