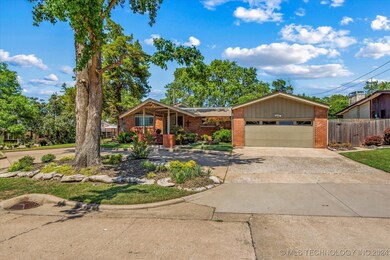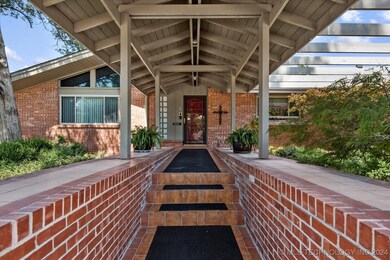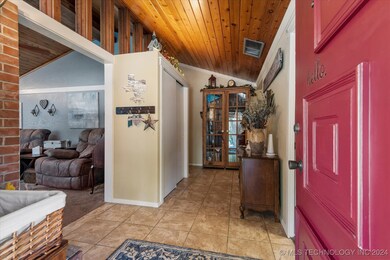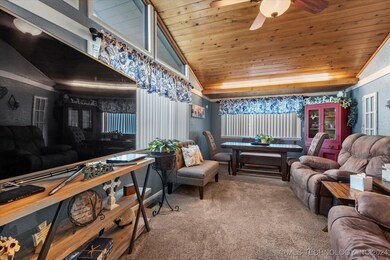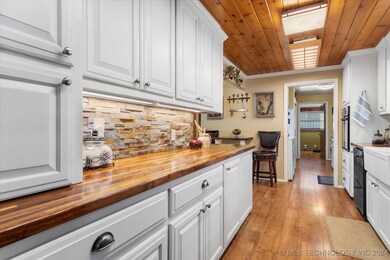
2310 Skyline Dr Bartlesville, OK 74006
Highlights
- Mature Trees
- Vaulted Ceiling
- Covered patio or porch
- Wayside Elementary School Rated A-
- Butcher Block Countertops
- 2 Car Attached Garage
About This Home
As of September 2024Built in 1961, this well tended home blends timeless mid-century character with modern comforts and updates. The tongue and groove ceilings are a signature feature that adds warmth and a unique touch to every room. There are two inviting living spaces, one with a cozy wood burning fireplace. The remodeled kitchen is ready for your culinary adventures featuring an apron-front sink, wood countertops, gas cooktop with pot filler and appliance lift. Venture outside to discover a fully fenced backyard paradise that will take your breath away. A beautiful cedar patio cover provides a shaded retreat for relaxing and dining al fresco, while the tranquil koi pond adds a serene touch, creating an idyllic setting for outdoor living. Whether you're hosting summer barbecues or enjoying a quiet morning coffee, this backyard is a true haven. Other newer features of the home include vinyl double pane windows, barn doors to cover glass patio doors, gutter guards, new ceiling fans, new hot water heater, new privacy fence, newer liner and pump in koi pond.
Last Agent to Sell the Property
Keller Williams Realty License #142052 Listed on: 08/05/2024

Home Details
Home Type
- Single Family
Est. Annual Taxes
- $2,408
Year Built
- Built in 1961
Lot Details
- 10,400 Sq Ft Lot
- Southwest Facing Home
- Property is Fully Fenced
- Privacy Fence
- Mature Trees
HOA Fees
- $4 Monthly HOA Fees
Parking
- 2 Car Attached Garage
Home Design
- Brick Exterior Construction
- Slab Foundation
- Wood Frame Construction
- Fiberglass Roof
- Asphalt
Interior Spaces
- 2,097 Sq Ft Home
- 1-Story Property
- Wired For Data
- Vaulted Ceiling
- Ceiling Fan
- Wood Burning Fireplace
- Fireplace With Gas Starter
- Vinyl Clad Windows
- Washer Hookup
Kitchen
- <<builtInOvenToken>>
- Cooktop<<rangeHoodToken>>
- <<microwave>>
- Plumbed For Ice Maker
- Dishwasher
- Butcher Block Countertops
- Disposal
Flooring
- Carpet
- Tile
- Vinyl Plank
Bedrooms and Bathrooms
- 4 Bedrooms
Outdoor Features
- Covered patio or porch
- Shed
- Storm Cellar or Shelter
- Rain Gutters
Schools
- Wayside Elementary School
- Central Middle School
- Bartlesville High School
Utilities
- Zoned Heating and Cooling
- Heating System Uses Gas
- Programmable Thermostat
- Gas Water Heater
- High Speed Internet
- Cable TV Available
Community Details
- Hillcrest Heights I Subdivision
Ownership History
Purchase Details
Home Financials for this Owner
Home Financials are based on the most recent Mortgage that was taken out on this home.Purchase Details
Home Financials for this Owner
Home Financials are based on the most recent Mortgage that was taken out on this home.Purchase Details
Similar Homes in Bartlesville, OK
Home Values in the Area
Average Home Value in this Area
Purchase History
| Date | Type | Sale Price | Title Company |
|---|---|---|---|
| Warranty Deed | $275,000 | First American Title | |
| Warranty Deed | $144,000 | None Available | |
| Warranty Deed | $10,000 | None Avelable |
Mortgage History
| Date | Status | Loan Amount | Loan Type |
|---|---|---|---|
| Open | $247,500 | New Conventional | |
| Previous Owner | $128,800 | New Conventional | |
| Previous Owner | $144,000 | New Conventional |
Property History
| Date | Event | Price | Change | Sq Ft Price |
|---|---|---|---|---|
| 07/14/2025 07/14/25 | Pending | -- | -- | -- |
| 06/09/2025 06/09/25 | For Sale | $299,000 | +8.7% | $133 / Sq Ft |
| 09/05/2024 09/05/24 | Sold | $275,000 | +10.0% | $131 / Sq Ft |
| 08/06/2024 08/06/24 | Pending | -- | -- | -- |
| 08/05/2024 08/05/24 | For Sale | $249,900 | +73.5% | $119 / Sq Ft |
| 06/13/2012 06/13/12 | Sold | $144,000 | -0.7% | $65 / Sq Ft |
| 03/14/2012 03/14/12 | Pending | -- | -- | -- |
| 03/14/2012 03/14/12 | For Sale | $145,000 | -- | $66 / Sq Ft |
Tax History Compared to Growth
Tax History
| Year | Tax Paid | Tax Assessment Tax Assessment Total Assessment is a certain percentage of the fair market value that is determined by local assessors to be the total taxable value of land and additions on the property. | Land | Improvement |
|---|---|---|---|---|
| 2024 | $2,500 | $21,819 | $2,400 | $19,419 |
| 2023 | $2,500 | $21,227 | $2,400 | $18,827 |
| 2022 | $2,349 | $21,227 | $2,400 | $18,827 |
| 2021 | $2,232 | $20,008 | $2,400 | $17,608 |
| 2020 | $2,212 | $19,425 | $2,400 | $17,025 |
| 2019 | $2,146 | $18,860 | $2,400 | $16,460 |
| 2018 | $2,069 | $18,311 | $2,400 | $15,911 |
| 2017 | $2,052 | $17,777 | $2,400 | $15,377 |
| 2016 | $1,867 | $17,260 | $2,400 | $14,860 |
| 2015 | $1,896 | $17,260 | $2,400 | $14,860 |
| 2014 | $1,889 | $17,260 | $2,400 | $14,860 |
Agents Affiliated with this Home
-
Kari Halferty

Seller's Agent in 2025
Kari Halferty
Keller Williams Realty
(918) 914-0235
280 in this area
350 Total Sales
-
Shelley Koster

Seller's Agent in 2024
Shelley Koster
Keller Williams Realty
(918) 914-3444
84 in this area
198 Total Sales
-
Linda Robertson
L
Buyer's Agent in 2024
Linda Robertson
Keller Williams Realty
(918) 440-8535
55 in this area
92 Total Sales
Map
Source: MLS Technology
MLS Number: 2427986
APN: 01016400002900000001
- 2216 Heidi Ct
- 2306 Hill Dr
- 0002 Silver Lake Rd
- 19 Silver Lake Rd
- 18 Silver Lake Rd
- 17 Silver Lake Rd
- 16 Silver Lake Rd
- 15 Starview Cir
- 8 Starview Cir
- 1 Blackstone Ct
- 2 Blackstone Ct
- 2201 Deerfield Place
- 1811 Wayland Ct
- 2422 Blackstone Ct
- 2909 SE Pheasant
- 313 E 23rd St
- 20850 N 3946 Rd
- 2318 Dorchester Dr
- 2076 Southview Ave
- 2096 S Osage Ave

