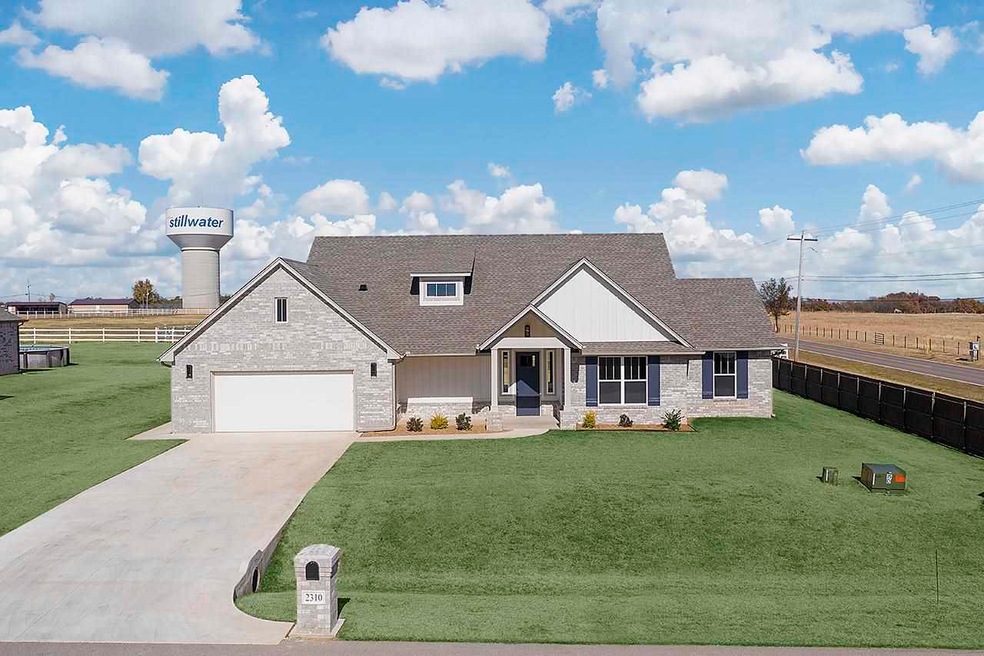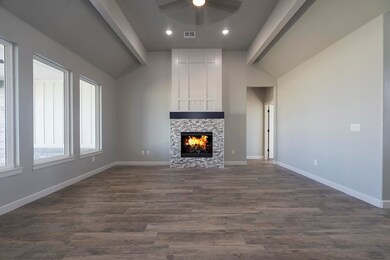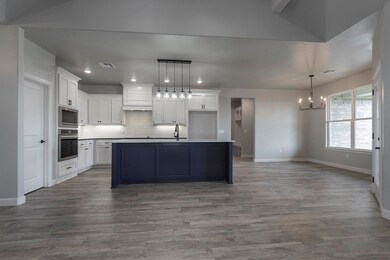
2310 Trio Ranch Dr Stillwater, OK 74074
Highlights
- Fireplace
- 2 Car Attached Garage
- Patio
- Perkins-Tryon Elementary School Rated A
- Brick Veneer
- 1-Story Property
About This Home
As of September 2024The house with the blue door will be sure to catch anyone's eye as this builder builds custom style spec homes! The covered front patio awaits you for many morning or evenings enjoying the beautiful Oklahoma sunrises or sunsets. Walk thru the front door to a large living room with gorgeous large windows and a stunning fireplace. The kitchen opens into the living room and breakfast nook and features a center island with sink, built-in cooktop, wall oven and microwave. To round out the already massive amounts of storage, the kitchen also include a huge walk-in pantry. The extra touch of tiled backsplash and lightening will keep you in awe. The laundry room/mudroom is just off the garage and leads into the master closet. It features a mud bench and sink. The master bathroom features double vanity, soaking tub and walk-in tiled shower. The stylish half-bath with an awesome floor tile and cute vanity will surely catch anyone's eye. The custom style mirrors throughout the house are an added touch you won't find in most spec homes. The 2 car garage adds shelving for easy storage that anyone will love. The covered back patio overlooks that country feel and already has one side of privacy fence. Call to today to see all the extra touches this builder does to make anyone fall in love with this home!
Last Agent to Sell the Property
REAL ESTATE PROFESSIONALS License #147002 Listed on: 02/09/2024
Home Details
Home Type
- Single Family
Est. Annual Taxes
- $494
Year Built
- Built in 2023
HOA Fees
- $500 Monthly HOA Fees
Home Design
- Brick Veneer
- Slab Foundation
- Composition Roof
Interior Spaces
- 2,372 Sq Ft Home
- 1-Story Property
- Fireplace
Kitchen
- <<OvenToken>>
- Cooktop<<rangeHoodToken>>
- <<microwave>>
- Dishwasher
- Disposal
Bedrooms and Bathrooms
- 4 Bedrooms
Parking
- 2 Car Attached Garage
- Garage Door Opener
Outdoor Features
- Patio
Utilities
- Forced Air Heating and Cooling System
- Rural Water
- Aerobic Septic System
Ownership History
Purchase Details
Home Financials for this Owner
Home Financials are based on the most recent Mortgage that was taken out on this home.Purchase Details
Home Financials for this Owner
Home Financials are based on the most recent Mortgage that was taken out on this home.Purchase Details
Home Financials for this Owner
Home Financials are based on the most recent Mortgage that was taken out on this home.Similar Homes in Stillwater, OK
Home Values in the Area
Average Home Value in this Area
Purchase History
| Date | Type | Sale Price | Title Company |
|---|---|---|---|
| Warranty Deed | $395,000 | Octs | |
| Warranty Deed | $472,500 | Stewart Title Guaranty Company | |
| Warranty Deed | $38,000 | American Eagle Title Ins Co |
Mortgage History
| Date | Status | Loan Amount | Loan Type |
|---|---|---|---|
| Open | $290,000 | Credit Line Revolving | |
| Previous Owner | $272,500 | New Conventional | |
| Previous Owner | $331,400 | Construction | |
| Previous Owner | $360,450 | New Conventional | |
| Previous Owner | $28,000 | Commercial |
Property History
| Date | Event | Price | Change | Sq Ft Price |
|---|---|---|---|---|
| 09/05/2024 09/05/24 | Sold | $395,000 | -1.2% | $167 / Sq Ft |
| 07/22/2024 07/22/24 | Pending | -- | -- | -- |
| 05/15/2024 05/15/24 | Price Changed | $399,999 | -3.7% | $169 / Sq Ft |
| 02/09/2024 02/09/24 | For Sale | $415,500 | -- | $175 / Sq Ft |
Tax History Compared to Growth
Tax History
| Year | Tax Paid | Tax Assessment Tax Assessment Total Assessment is a certain percentage of the fair market value that is determined by local assessors to be the total taxable value of land and additions on the property. | Land | Improvement |
|---|---|---|---|---|
| 2024 | $2,601 | $27,361 | $5,580 | $21,781 |
| 2023 | $2,601 | $5,130 | $5,130 | $0 |
| 2022 | $56 | $580 | $580 | $0 |
| 2021 | $56 | $580 | $580 | $0 |
| 2020 | $56 | $580 | $580 | $0 |
| 2019 | $57 | $580 | $580 | $0 |
Agents Affiliated with this Home
-
Lori Kastl

Seller's Agent in 2024
Lori Kastl
REAL ESTATE PROFESSIONALS
(405) 880-2844
372 Total Sales
-
Sarah Manuel

Buyer's Agent in 2024
Sarah Manuel
RE/MAX
(405) 207-3888
77 Total Sales
Map
Source: Stillwater Board of REALTORS®
MLS Number: 129110
APN: 600088905
- 6615 S Campbell St
- 6628 S Campbell St
- 6721 S Campbell St
- 5012 S Western Rd
- 7006 Frontier Landing
- 5101 S Sangre Rd
- 5010 S Sangre Rd
- 4312 Nightfall Ln
- 3610 W 47th St
- 4105 Timberline Dr
- 3816 Autumn Trail
- 2716 W 80th St
- 6508 Windy Acres
- 7806 S Washington St
- 7310 Westchester Way
- 7108 Westchester Way
- 4726 W Laguna Ln
- 4717 W Laguna Ln
- 4705 W Laguna Ln
- 4536 W Laguna Ln






