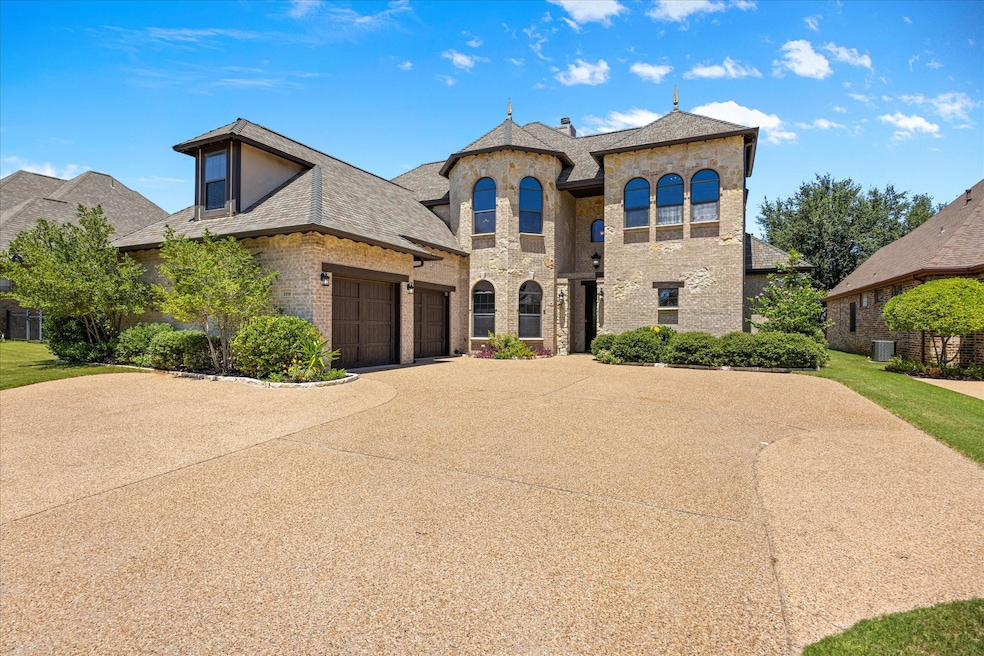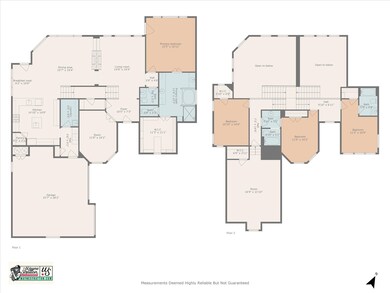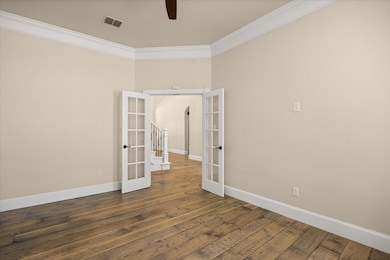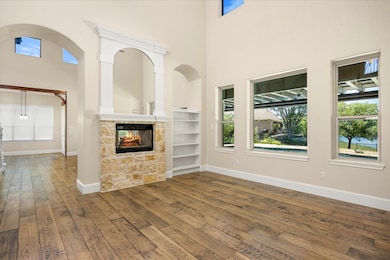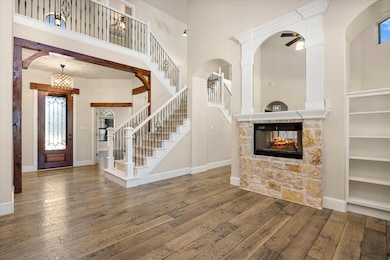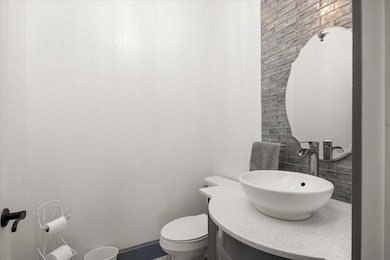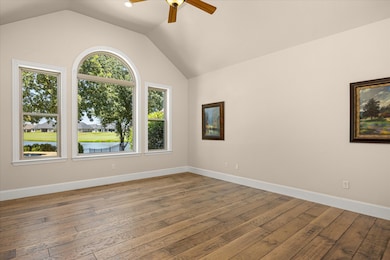2310 Vienna Dr Granbury, TX 76048
Highlights
- On Golf Course
- Community Boat Facilities
- Fishing
- Acton Middle School Rated A-
- Heated Pool and Spa
- Gated Community
About This Home
Backyard dreams, elegant upgrades, and the perfect balance of privacy and nature—all in the heart of Harbor Lakes! This spacious 4-bedroom, 3.5-bath beauty offers a versatile layout with an office tucked quietly in front and a massive upstairs bonus room (with closet!) ready to flex as a 5th bedroom, media room, or game room. You'll love the dual living areas downstairs featuring a double-sided fireplace and custom built-ins, all bathed in soft natural light from oversized shaded windows overlooking your own private backyard oasis. Inside, enjoy a chef’s kitchen with granite counters, gas range, veggie sink, wood accents, and a generous island. Entertain effortlessly with a dry bar, engineered wood floors, 2in blinds, custom lighting, and a large covered patio equipped with electric roller shades. The resort-style pool with sun deck and spa steals the show, but the real magic is the view—mature trees, lush hedges for privacy, and a serene pond frequented by turtles, fish, ducks, and egrets, with the golf course in the distance. It’s one of the largest backyards in Harbor Lakes, and with no close neighbors behind (500 feet away!), it feels a like your own private mini nature preserve. Other highlights: - Spa-like primary bath with jetted tub, dual vanities & massive dual-sided closet - Epoxy-coated garage floors - Dual AC units for comfort & efficiency - Side-entry garage, cable hard-wired. With a boat ramp, golf course, and club house nearby, this home is equal parts luxury and livability.
Roof and one AC replaced in 2021.
Owner is a licensed Texas real estate agent.
Listing Agent
Valerie Jones
Hightower REALTORS Brokerage Phone: 817-578-6867 License #0843544 Listed on: 11/12/2025
Home Details
Home Type
- Single Family
Est. Annual Taxes
- $9,906
Year Built
- Built in 2005
Lot Details
- 4,541 Sq Ft Lot
- On Golf Course
- Landscaped
- Sprinkler System
- Few Trees
- Back Yard
HOA Fees
- $83 Monthly HOA Fees
Parking
- 2 Car Attached Garage
- Parking Accessed On Kitchen Level
- Side Facing Garage
- Aggregate Flooring
- Garage Door Opener
Home Design
- Traditional Architecture
- Brick Exterior Construction
- Slab Foundation
- Composition Roof
Interior Spaces
- 3,499 Sq Ft Home
- 2-Story Property
- Open Floorplan
- Dual Staircase
- Wired For Sound
- Wired For Data
- Dry Bar
- Woodwork
- Vaulted Ceiling
- Chandelier
- Decorative Lighting
- Gas Log Fireplace
- Family Room with Fireplace
- Living Room with Fireplace
Kitchen
- Double Oven
- Built-In Gas Range
- Microwave
- Dishwasher
- Wine Cooler
- Kitchen Island
- Granite Countertops
- Disposal
Flooring
- Engineered Wood
- Carpet
- Ceramic Tile
- Travertine
Bedrooms and Bathrooms
- 4 Bedrooms
- Walk-In Closet
- Double Vanity
Home Security
- Security Gate
- Fire and Smoke Detector
Pool
- Heated Pool and Spa
- Heated In Ground Pool
- Gunite Pool
- Outdoor Pool
Outdoor Features
- Covered Patio or Porch
- Exterior Lighting
- Rain Gutters
Schools
- John And Lynn Brawner Elementary School
- Granbury High School
Utilities
- Central Heating and Cooling System
- Heating System Uses Natural Gas
- Vented Exhaust Fan
- High Speed Internet
- Cable TV Available
Listing and Financial Details
- Residential Lease
- Property Available on 11/12/25
- Tenant pays for all utilities, cable TV, electricity, gas, grounds care, pest control, security, sewer, trash collection, water
- Legal Lot and Block 12 / 1
- Assessor Parcel Number R000098957
Community Details
Overview
- Association fees include ground maintenance
- Spectrum Association Management Association
- Harbor Lakes Subdivision
- Community Lake
Amenities
- Restaurant
- Clubhouse
Recreation
- Community Boat Facilities
- Golf Course Community
- Fishing
- Trails
Pet Policy
- Pet Size Limit
- Pet Deposit $500
- 2 Pets Allowed
- Breed Restrictions
Security
- Gated Community
Map
Source: North Texas Real Estate Information Systems (NTREIS)
MLS Number: 21110691
APN: R000098957
- 2220 Vienna Dr
- 2212 Vienna Ct
- 2703 Waters Edge Dr
- 1403 Amsterdam Ct
- 2613 Waters Edge Dr
- 2705 Harborside Dr
- 2312 Marseilles Ct
- 2414 Vineyard Dr
- 1213 Prestwick Ct
- 900 Pate St
- 2208 Waters Edge Dr
- 1214 Mallard Way
- 2604 Harborside Dr
- 2401 Waters Edge Dr
- 1223 Prestwick Ct
- 2038 Clive Dr
- 1209 Mallard Way
- 1207 Mallard Way
- 2041 Clive Dr
- 1312 Prestwick Ct
- 1082 Mickelson Dr
- 1130 Dove Hollow Rd
- 1208 Huntington Cove Ct
- 3815 Silver Creek Ct
- 721 Rock Harbor Ct
- 1712 Smokehouse Rd
- 904 Meadowlark Ln
- 1303 Cochise Trail
- 4031 Dakota Trail
- 1220 Crawford Ct
- 800 Chanel Dr
- 1500 Crawford Ct
- 819 Crow Ct
- 2503 Scenic View Ct
- 800 Panama Ct
- 2001 Brazos View Ct
- 4306 Lucero Dr
- 4302 N Chisholm Trail
- 2510 Cedar Crest Ct
- 1000 Quiet Cove
